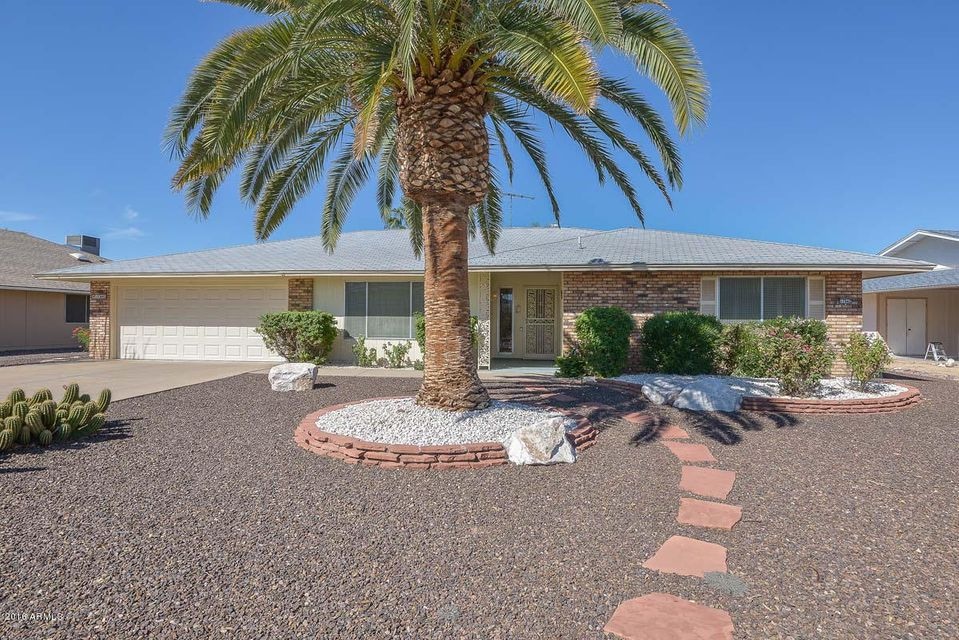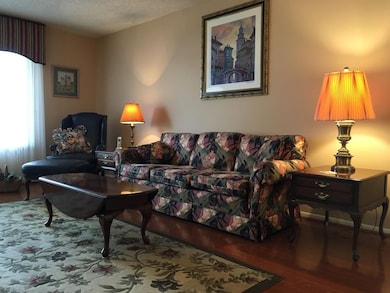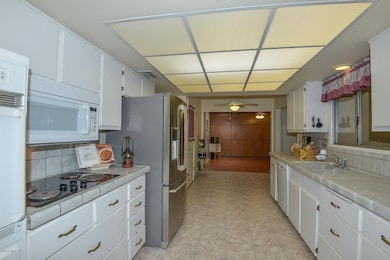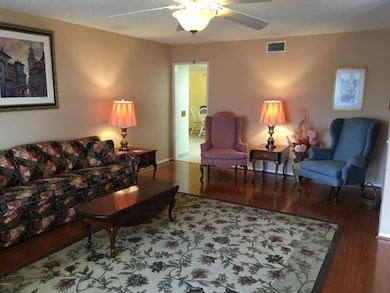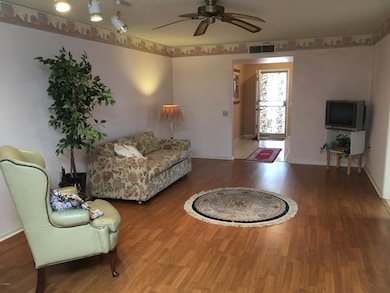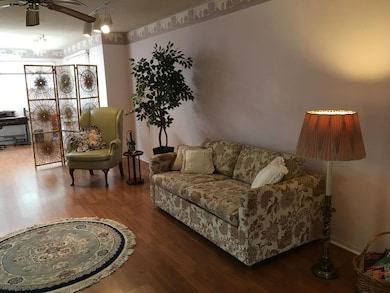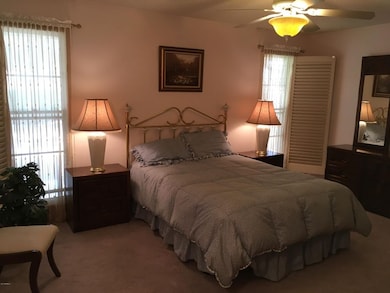17642 N Whispering Oaks Dr Sun City West, AZ 85375
Highlights
- Solar Power System
- Heated Community Pool
- Screened Patio
- Clubhouse
- 2 Car Direct Access Garage
- Solar Screens
About This Home
As of May 2017Lovely 2bd+Den/2ba SC West home with lots to offer..an abundance of storage as home was modified for ''Quilter~Crafter''w/extn'd ''Bonus Room'', plus office & Bistro Breakfast room. New 14 Seer''Carrier'' A/C in July 2016 ($8K+) ''Sunnova'' leased Solar panels in 2015. Kitchen features premium size Stainless refrig, new range/ microwave, dishwasher & wall oven. Convenient roll-out shelves installed in pantry & cabinets. Large screened in patio ''Lanai'' area w/even more storage!Upgraded ''Brazilian Cherry'' laminate flooring in L.room..w/custom stained glass panel at entry..3 skylites & ceiling fans thruout. Very bright and light interior. Both bdrms have walk in closets w/extra linen storage.Indoor laundry w/washer&dryer..water heater installed 2014. 2 Car garage w/enclosed yard***
Last Agent to Sell the Property
Irene Layshock
Century 21 Arizona Foothills License #BR101672000

Last Buyer's Agent
Barbara Wade
Long Realty West Valley License #SA544413000
Home Details
Home Type
- Single Family
Est. Annual Taxes
- $959
Year Built
- Built in 1979
Lot Details
- 9,834 Sq Ft Lot
- Desert faces the front and back of the property
- Block Wall Fence
- Front and Back Yard Sprinklers
HOA Fees
- $36 Monthly HOA Fees
Parking
- 2 Car Direct Access Garage
- Garage Door Opener
Home Design
- Brick Exterior Construction
- Wood Frame Construction
- Composition Roof
- Stucco
Interior Spaces
- 1,860 Sq Ft Home
- 1-Story Property
- Ceiling Fan
- Solar Screens
- Built-In Microwave
Flooring
- Carpet
- Laminate
- Tile
Bedrooms and Bathrooms
- 2 Bedrooms
- Primary Bathroom is a Full Bathroom
- 2 Bathrooms
Schools
- Adult Elementary And Middle School
- Adult High School
Utilities
- Refrigerated Cooling System
- Heating Available
- High-Efficiency Water Heater
- High Speed Internet
- Cable TV Available
Additional Features
- Solar Power System
- Screened Patio
Listing and Financial Details
- Tax Lot 356
- Assessor Parcel Number 232-07-356
Community Details
Overview
- Association fees include no fees
- Built by Del Web
- Sun City West 9 Subdivision, Cranbrook Floorplan
- FHA/VA Approved Complex
Amenities
- Clubhouse
- Recreation Room
Recreation
- Heated Community Pool
- Community Spa
Map
Home Values in the Area
Average Home Value in this Area
Property History
| Date | Event | Price | Change | Sq Ft Price |
|---|---|---|---|---|
| 04/25/2025 04/25/25 | Pending | -- | -- | -- |
| 04/21/2025 04/21/25 | For Sale | $399,900 | +125.9% | $177 / Sq Ft |
| 05/02/2017 05/02/17 | Sold | $177,000 | -4.3% | $95 / Sq Ft |
| 04/14/2017 04/14/17 | Pending | -- | -- | -- |
| 03/06/2017 03/06/17 | Price Changed | $184,900 | -2.6% | $99 / Sq Ft |
| 10/07/2016 10/07/16 | Price Changed | $189,900 | -5.1% | $102 / Sq Ft |
| 09/14/2016 09/14/16 | For Sale | $200,000 | -- | $108 / Sq Ft |
Tax History
| Year | Tax Paid | Tax Assessment Tax Assessment Total Assessment is a certain percentage of the fair market value that is determined by local assessors to be the total taxable value of land and additions on the property. | Land | Improvement |
|---|---|---|---|---|
| 2025 | $1,239 | $18,232 | -- | -- |
| 2024 | $1,196 | $17,364 | -- | -- |
| 2023 | $1,196 | $26,750 | $5,350 | $21,400 |
| 2022 | $1,120 | $21,470 | $4,290 | $17,180 |
| 2021 | $1,167 | $19,500 | $3,900 | $15,600 |
| 2020 | $1,138 | $18,180 | $3,630 | $14,550 |
| 2019 | $1,115 | $15,930 | $3,180 | $12,750 |
| 2018 | $1,073 | $14,780 | $2,950 | $11,830 |
| 2017 | $1,033 | $13,830 | $2,760 | $11,070 |
| 2016 | $606 | $12,870 | $2,570 | $10,300 |
| 2015 | $949 | $11,770 | $2,350 | $9,420 |
Mortgage History
| Date | Status | Loan Amount | Loan Type |
|---|---|---|---|
| Open | $240,000 | New Conventional | |
| Previous Owner | $170,000 | Credit Line Revolving | |
| Previous Owner | $80,000 | New Conventional | |
| Previous Owner | $89,000 | Unknown | |
| Previous Owner | $140,000 | Purchase Money Mortgage | |
| Previous Owner | $50,000 | Credit Line Revolving |
Deed History
| Date | Type | Sale Price | Title Company |
|---|---|---|---|
| Quit Claim Deed | -- | Pioneer Title Services | |
| Warranty Deed | $177,000 | Professional Title Agency Ll | |
| Interfamily Deed Transfer | -- | None Available | |
| Warranty Deed | $175,000 | Westland Title Agency Of Az | |
| Interfamily Deed Transfer | -- | -- |
Source: Arizona Regional Multiple Listing Service (ARMLS)
MLS Number: 5497553
APN: 232-07-356
- 17618 N 131st Dr
- 13019 W Rampart Dr
- 13038 W Butterfield Dr
- 17831 N 130th Ave
- 12910 W Rampart Dr
- 18027 N 129th Dr Unit 9
- 13223 W Titan Dr Unit 8
- 17407 N 130th Dr
- 17406 N 130th Ave
- 17826 N Desert Glen Dr Unit 10
- 13034 W Wildwood Dr
- 13225 W Hyacinth Dr
- 18003 N 135th Dr Unit 8
- 17219 N 130th Ave
- 18029 N Desert Glen Dr Unit 11
- 18018 N 135th Ave
- 12646 W Butterfield Dr
- 12638 W Parkwood Dr
- 18407 N Opal Dr
- 13220 W Hyacinth Dr
