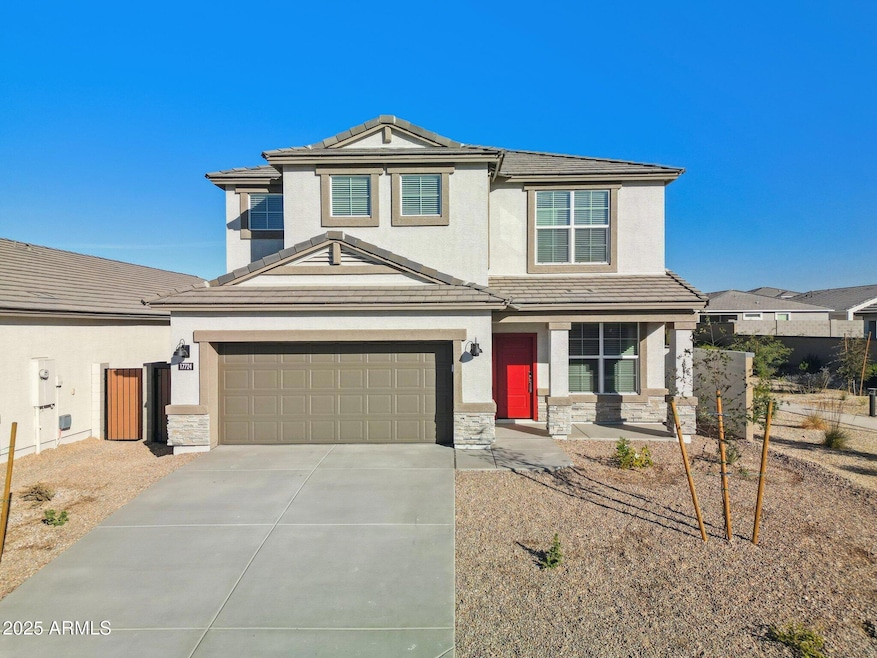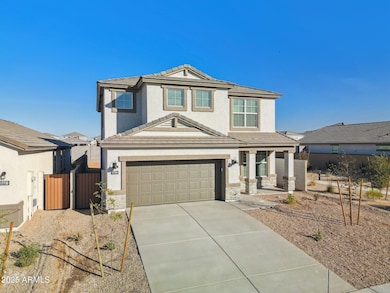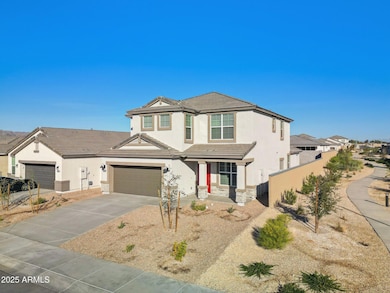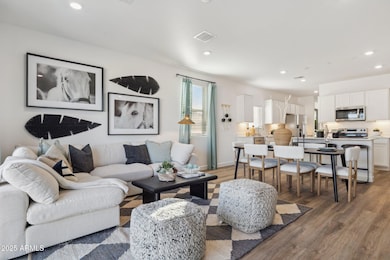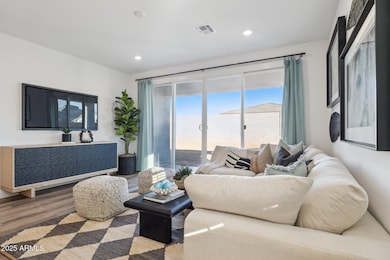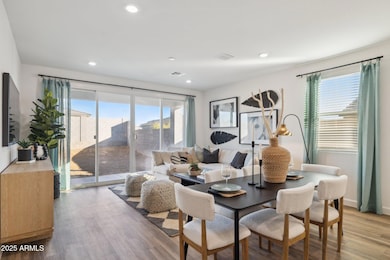
17642 W Sanna St Glendale, AZ 85355
Waddell NeighborhoodEstimated payment $2,885/month
Highlights
- Mountain View
- Main Floor Primary Bedroom
- Eat-In Kitchen
- Contemporary Architecture
- Private Yard
- Double Pane Windows
About This Home
Beautiful two-story home with a spacious layout! The primary bedroom is conveniently located downstairs with a large suite, while the upstairs features a loft and four additional bedrooms, making it great for families or those who need extra space. The kitchen has a moder touch with white shaker-style cabinets, quartz countertops, and stainless-steel appliances-including a refrigerator, which is a nice bonus. The plank lay wood look floors add warmth and durability, while the ornamental iron stair rail with circle accents adds character. Plus, the included window coverings provide both style and privacy. Smart home features and energy star rated! Pictures represent other models homes.
Open House Schedule
-
Friday, April 25, 202510:00 am to 6:00 pm4/25/2025 10:00:00 AM +00:004/25/2025 6:00:00 PM +00:00Add to Calendar
-
Saturday, April 26, 202510:00 am to 6:00 pm4/26/2025 10:00:00 AM +00:004/26/2025 6:00:00 PM +00:00Add to Calendar
Home Details
Home Type
- Single Family
Est. Annual Taxes
- $131
Year Built
- Built in 2024
Lot Details
- 5,633 Sq Ft Lot
- Desert faces the front of the property
- Block Wall Fence
- Front Yard Sprinklers
- Sprinklers on Timer
- Private Yard
HOA Fees
- $89 Monthly HOA Fees
Parking
- 2 Car Garage
Home Design
- Contemporary Architecture
- Wood Frame Construction
- Tile Roof
- Concrete Roof
- Stone Exterior Construction
Interior Spaces
- 2,913 Sq Ft Home
- 2-Story Property
- Ceiling height of 9 feet or more
- Double Pane Windows
- Low Emissivity Windows
- Vinyl Clad Windows
- Tinted Windows
- Mountain Views
- Smart Home
- Washer and Dryer Hookup
Kitchen
- Eat-In Kitchen
- Breakfast Bar
- Built-In Microwave
- Kitchen Island
Flooring
- Carpet
- Vinyl
Bedrooms and Bathrooms
- 5 Bedrooms
- Primary Bedroom on Main
- 3.5 Bathrooms
- Dual Vanity Sinks in Primary Bathroom
Schools
- Mountain View Elementary And Middle School
- Shadow Ridge High School
Utilities
- Cooling Available
- Heating Available
- Water Softener
- High Speed Internet
- Cable TV Available
Listing and Financial Details
- Home warranty included in the sale of the property
- Tax Lot 43
- Assessor Parcel Number 503-14-215
Community Details
Overview
- Association fees include ground maintenance, street maintenance
- City Property Mngmt Association, Phone Number (602) 437-4777
- Built by DR HORTON
- Zanjero Pass Phase 1 Subdivision, Passerine Floorplan
- FHA/VA Approved Complex
Recreation
- Community Playground
- Bike Trail
Map
Home Values in the Area
Average Home Value in this Area
Tax History
| Year | Tax Paid | Tax Assessment Tax Assessment Total Assessment is a certain percentage of the fair market value that is determined by local assessors to be the total taxable value of land and additions on the property. | Land | Improvement |
|---|---|---|---|---|
| 2025 | $131 | $1,088 | $1,088 | -- |
| 2024 | $131 | $1,036 | $1,036 | -- |
| 2023 | $131 | $2,100 | $2,100 | $0 |
| 2022 | $312 | $2,051 | $2,051 | $0 |
Property History
| Date | Event | Price | Change | Sq Ft Price |
|---|---|---|---|---|
| 04/22/2025 04/22/25 | Price Changed | $499,990 | -3.8% | $172 / Sq Ft |
| 03/26/2025 03/26/25 | Price Changed | $519,990 | +4.0% | $179 / Sq Ft |
| 03/16/2025 03/16/25 | For Sale | $499,990 | -- | $172 / Sq Ft |
Deed History
| Date | Type | Sale Price | Title Company |
|---|---|---|---|
| Special Warranty Deed | $11,788,140 | None Listed On Document |
Similar Homes in the area
Source: Arizona Regional Multiple Listing Service (ARMLS)
MLS Number: 6836342
APN: 503-14-215
- 17648 W Sanna St
- 17642 W Sanna St
- 17724 W Sanna St
- 17631 W Sanna St
- 17741 W Mission Ln
- 17704 W Mission Ln
- 17747 W Mission Ln
- 17801 W Mission Ln
- 17808 W Sanna St
- 17807 W Mission Ln
- 17813 W Mission Ln
- 17819 W Mission Ln
- 17825 W Mission Ln
- 17712 W Hatcher Rd
- 17744 W Hatcher Rd
- 102xx N Citrus Rd
- 17916 Puget Ave
- 17946 W Sunnyslope Ln
- 9120 N 174th Ln
- 17965 W Carol Ave
