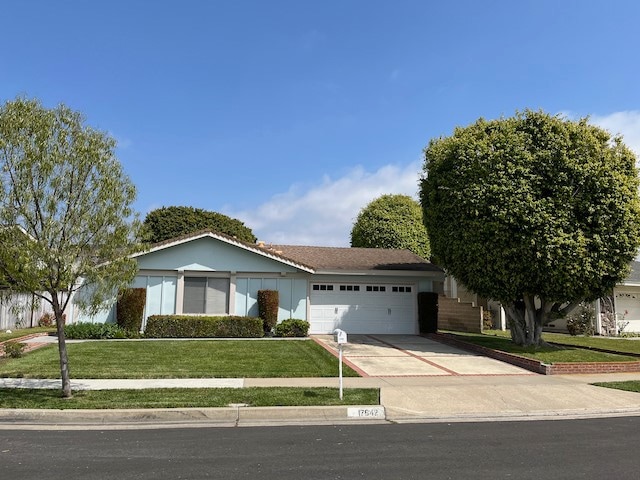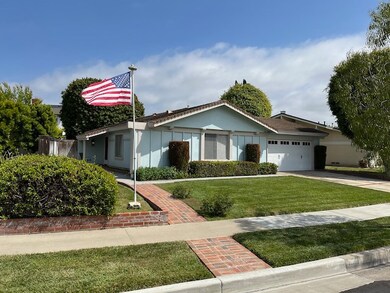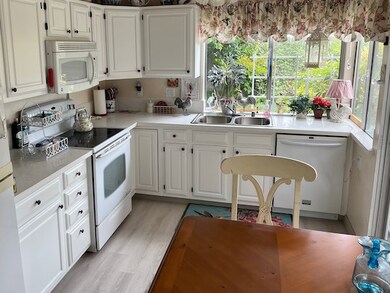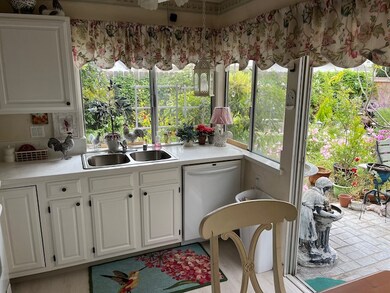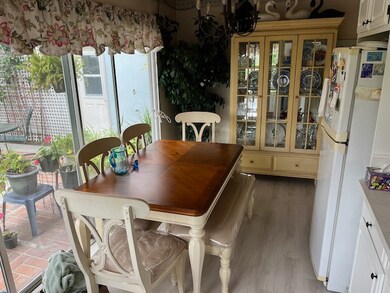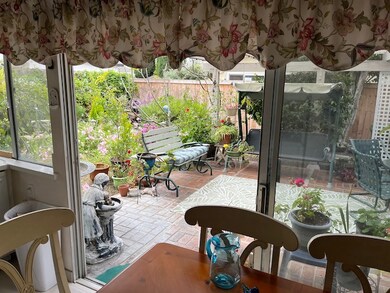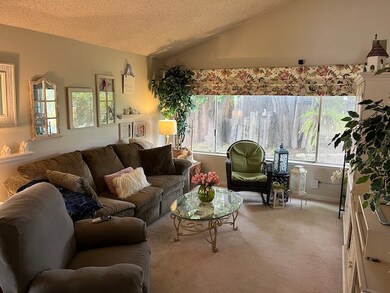
17642 Webster Ave Irvine, CA 92614
Westpark NeighborhoodHighlights
- Spa
- Primary Bedroom Suite
- Contemporary Architecture
- Culverdale Elementary School Rated A
- Clubhouse
- Main Floor Bedroom
About This Home
As of May 2024You have arrived at Westpark Village One, a wonderful Irvine development. This cozy home is the perfect, quiet location in Culverdale, with wonderful amenities, and has been loved for many years. Now it is your chance! This one-story home has a new heating/AC system and an upgraded kitchen which overlooks the lush garden and tranquil patio. Your entertainment options are endless! Highly-rated schools, outstanding transportation access, privacy and security. This home has it all! This hidden gem has a functional floorplan, with a large living room and spacious master bedroom. This one will sell quickly so don’t wait!
Home Details
Home Type
- Single Family
Est. Annual Taxes
- $3,304
Year Built
- Built in 1971
Lot Details
- 5,504 Sq Ft Lot
- West Facing Home
- Wood Fence
- Landscaped
- Sprinklers on Timer
- Back and Front Yard
HOA Fees
- $75 Monthly HOA Fees
Parking
- 2 Car Direct Access Garage
- Parking Available
- Front Facing Garage
- Single Garage Door
- Garage Door Opener
Home Design
- Contemporary Architecture
- Planned Development
- Slab Foundation
- Composition Roof
- Copper Plumbing
- Stucco
Interior Spaces
- 1,012 Sq Ft Home
- 1-Story Property
- High Ceiling
- Ceiling Fan
- Window Screens
- Sliding Doors
- Family Room Off Kitchen
- Living Room
- Neighborhood Views
Kitchen
- Eat-In Kitchen
- Electric Range
- Microwave
- Dishwasher
- Quartz Countertops
- Disposal
Flooring
- Carpet
- Laminate
- Tile
Bedrooms and Bathrooms
- 3 Main Level Bedrooms
- Primary Bedroom Suite
- Bathroom on Main Level
- Makeup or Vanity Space
- Bathtub with Shower
- Walk-in Shower
Laundry
- Laundry Room
- Laundry in Garage
- Washer and Gas Dryer Hookup
Home Security
- Carbon Monoxide Detectors
- Fire and Smoke Detector
Outdoor Features
- Spa
- Covered patio or porch
- Exterior Lighting
- Rain Gutters
Schools
- Culverdale Elementary School
- Southlake Middle School
- University High School
Utilities
- Forced Air Heating and Cooling System
- Heating System Uses Natural Gas
- 220 Volts in Garage
- 220 Volts in Kitchen
- Water Heater
- Sewer Paid
- Cable TV Available
Additional Features
- Low Pile Carpeting
- Suburban Location
Listing and Financial Details
- Tax Lot 75
- Tax Tract Number 6869
- Assessor Parcel Number 44703301
Community Details
Overview
- Culverdale HOA, Phone Number (949) 716-3998
- Powerstone Property Management HOA
- Culverdale Subdivision
Amenities
- Community Barbecue Grill
- Picnic Area
- Clubhouse
- Meeting Room
- Recreation Room
Recreation
- Tennis Courts
- Sport Court
- Community Playground
- Community Pool
- Community Spa
- Park
- Dog Park
- Bike Trail
Map
Home Values in the Area
Average Home Value in this Area
Property History
| Date | Event | Price | Change | Sq Ft Price |
|---|---|---|---|---|
| 05/31/2024 05/31/24 | Sold | $1,235,000 | +2.9% | $1,220 / Sq Ft |
| 05/06/2024 05/06/24 | Pending | -- | -- | -- |
| 05/03/2024 05/03/24 | For Sale | $1,200,000 | -- | $1,186 / Sq Ft |
Tax History
| Year | Tax Paid | Tax Assessment Tax Assessment Total Assessment is a certain percentage of the fair market value that is determined by local assessors to be the total taxable value of land and additions on the property. | Land | Improvement |
|---|---|---|---|---|
| 2024 | $3,304 | $304,683 | $207,985 | $96,698 |
| 2023 | $3,217 | $298,709 | $203,907 | $94,802 |
| 2022 | $3,149 | $292,852 | $199,908 | $92,944 |
| 2021 | $3,073 | $287,110 | $195,988 | $91,122 |
| 2020 | $3,055 | $284,167 | $193,979 | $90,188 |
| 2019 | $2,986 | $278,596 | $190,176 | $88,420 |
| 2018 | $2,930 | $273,134 | $186,447 | $86,687 |
| 2017 | $2,868 | $267,779 | $182,791 | $84,988 |
| 2016 | $2,744 | $262,529 | $179,207 | $83,322 |
| 2015 | $2,703 | $258,586 | $176,515 | $82,071 |
| 2014 | $2,651 | $253,521 | $173,057 | $80,464 |
Mortgage History
| Date | Status | Loan Amount | Loan Type |
|---|---|---|---|
| Open | $23,550 | New Conventional | |
| Previous Owner | $800,000 | Credit Line Revolving | |
| Previous Owner | $50,000 | Future Advance Clause Open End Mortgage | |
| Previous Owner | $345,332 | New Conventional | |
| Previous Owner | $366,000 | Unknown | |
| Previous Owner | $250,000 | Credit Line Revolving | |
| Previous Owner | $214,000 | Unknown | |
| Previous Owner | $50,000 | Credit Line Revolving | |
| Previous Owner | $215,000 | Unknown | |
| Previous Owner | $55,000 | Unknown | |
| Previous Owner | $15,000 | Stand Alone Second |
Deed History
| Date | Type | Sale Price | Title Company |
|---|---|---|---|
| Deed | -- | None Listed On Document |
Similar Homes in Irvine, CA
Source: California Regional Multiple Listing Service (CRMLS)
MLS Number: OC24089386
APN: 447-033-01
- 140 Almador
- 2 Cordoba
- 67 Barcelona
- 3972 Hendrix St
- 96 Seton Rd
- 16 Iron Bark Way
- 77 Seton Rd
- 17 Brisbane Way
- 28 Brisbane Way
- 33 Giovanni Aisle Unit 360
- 45 Morena
- 33 Seton Rd
- 2 Bormes
- 12 Rockrose Way
- 62 Marbella Aisle
- 30 Mann St
- 10 Windsong
- 12 Whitewood Way
- 3141 Michelson Dr Unit 1701
- 3141 Michelson Dr Unit 603
