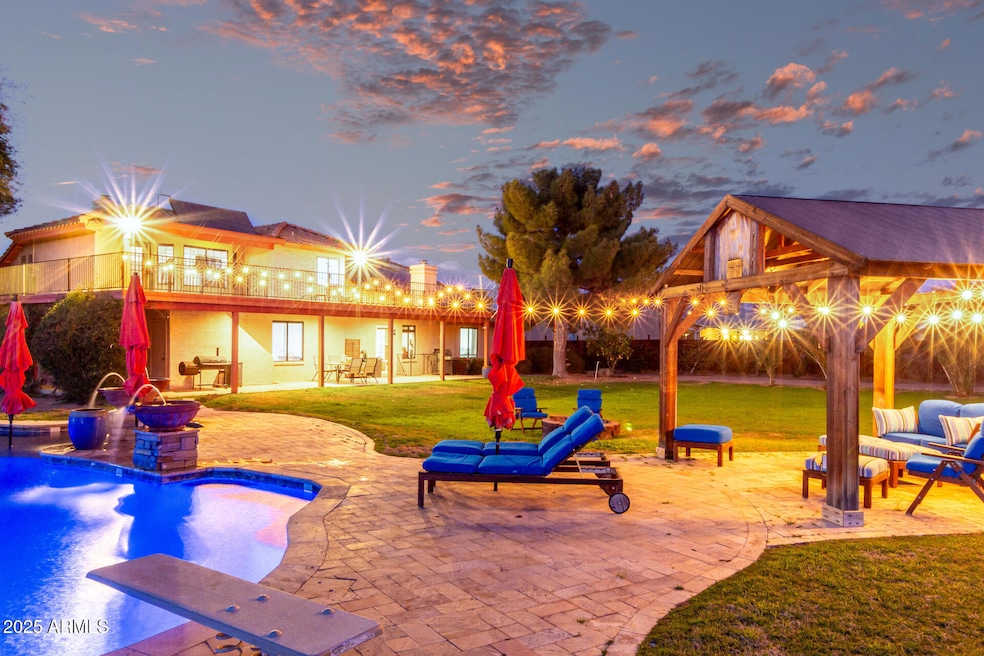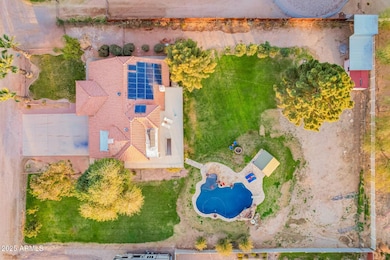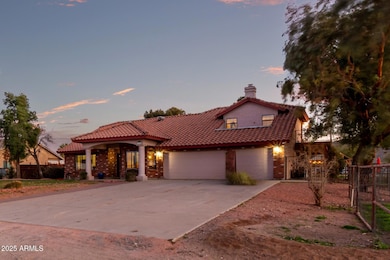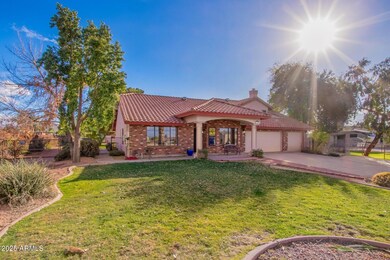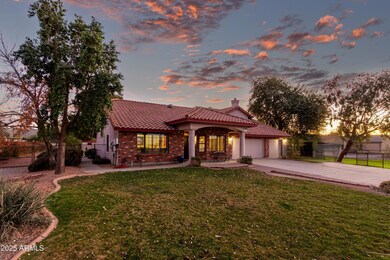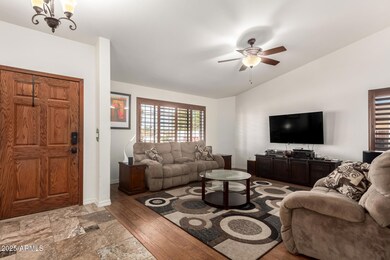
17645 E Stacey Rd Queen Creek, AZ 85142
Chandler Heights Citrus NeighborhoodHighlights
- Horses Allowed On Property
- Private Pool
- Solar Power System
- Dr. Gary and Annette Auxier Elementary School Rated A
- RV Gated
- Two Primary Bathrooms
About This Home
As of March 2025Welcome to Arizona Country Living at it's best. This custom built home is truly a gem in itself. Offering 5 Bedrooms (2 Master Suites) and 5 Bathrooms, Owned Solar Panels, this is the perfect multi gen home. The kitchen offers beautiful Alder Wood soft close cabinets, Gas Cooking, and an Island perfect for that extra space. 3 fireplaces all in the right areas. You'll love the secluded primary suite which is the only room occupying the top floor, complete with extra sitting area, fireplace and massive walk out balcony! Fully finished basement with 2 large bedrooms, extra storage and a walk in safe! Work from home? You'll love the bonus office/hobby/game room, this area has it's own full bath including Steam room and separate outside exit. Features Smart lights and more. New pool in 2018 South side of property includes Hay Barn, Tack Room with own power panel. Property used to have 6 horse stalls along south fence. Water and power still there if new owner wishes to build stalls back.
Home Details
Home Type
- Single Family
Est. Annual Taxes
- $3,880
Year Built
- Built in 1994
Lot Details
- 0.96 Acre Lot
- Private Streets
- Wrought Iron Fence
- Block Wall Fence
- Wire Fence
- Front and Back Yard Sprinklers
- Sprinklers on Timer
- Private Yard
- Grass Covered Lot
Parking
- 9 Open Parking Spaces
- 3 Car Garage
- RV Gated
Home Design
- Brick Exterior Construction
- Tile Roof
- Block Exterior
- Stucco
Interior Spaces
- 3,990 Sq Ft Home
- 2-Story Property
- Central Vacuum
- Ceiling Fan
- Double Pane Windows
- Family Room with Fireplace
- 3 Fireplaces
- Living Room with Fireplace
- Mountain Views
- Finished Basement
- Basement Fills Entire Space Under The House
Kitchen
- Gas Cooktop
- Built-In Microwave
- Kitchen Island
- Granite Countertops
Flooring
- Floors Updated in 2024
- Wood
- Carpet
- Laminate
- Tile
Bedrooms and Bathrooms
- 5 Bedrooms
- Fireplace in Primary Bedroom
- Remodeled Bathroom
- Two Primary Bathrooms
- 5 Bathrooms
- Dual Vanity Sinks in Primary Bathroom
- Hydromassage or Jetted Bathtub
Home Security
- Security System Owned
- Smart Home
Pool
- Private Pool
- Pool Pump
- Diving Board
Outdoor Features
- Balcony
- Outdoor Storage
Schools
- Dr. Gary And Annette Auxier Elementary School
- Willie & Coy Payne Jr. High Middle School
- Dr. Camille Casteel High School
Horse Facilities and Amenities
- Horses Allowed On Property
- Tack Room
Utilities
- Cooling Available
- Zoned Heating
- Propane
- High-Efficiency Water Heater
- Septic Tank
- High Speed Internet
- Cable TV Available
Additional Features
- Solar Power System
- Flood Irrigation
Community Details
- No Home Owners Association
- Association fees include no fees
- Built by Custom
- Chandler Heights Citrus Tract Unit 3626 Subdivision, Custom Floorplan
Listing and Financial Details
- Home warranty included in the sale of the property
- Tax Lot 8
- Assessor Parcel Number 304-88-030-E
Map
Home Values in the Area
Average Home Value in this Area
Property History
| Date | Event | Price | Change | Sq Ft Price |
|---|---|---|---|---|
| 03/26/2025 03/26/25 | Sold | $1,000,000 | 0.0% | $251 / Sq Ft |
| 02/18/2025 02/18/25 | Pending | -- | -- | -- |
| 02/13/2025 02/13/25 | For Sale | $1,000,000 | 0.0% | $251 / Sq Ft |
| 02/13/2025 02/13/25 | Off Market | $1,000,000 | -- | -- |
| 12/21/2016 12/21/16 | Sold | $465,000 | -2.1% | $117 / Sq Ft |
| 11/10/2016 11/10/16 | Pending | -- | -- | -- |
| 10/03/2016 10/03/16 | Price Changed | $475,000 | -5.0% | $119 / Sq Ft |
| 06/30/2016 06/30/16 | Price Changed | $500,000 | -4.8% | $125 / Sq Ft |
| 06/23/2016 06/23/16 | Price Changed | $525,000 | -8.7% | $132 / Sq Ft |
| 04/17/2016 04/17/16 | For Sale | $575,000 | -- | $144 / Sq Ft |
Tax History
| Year | Tax Paid | Tax Assessment Tax Assessment Total Assessment is a certain percentage of the fair market value that is determined by local assessors to be the total taxable value of land and additions on the property. | Land | Improvement |
|---|---|---|---|---|
| 2025 | $3,880 | $41,673 | -- | -- |
| 2024 | $3,752 | $39,688 | -- | -- |
| 2023 | $3,752 | $71,170 | $14,230 | $56,940 |
| 2022 | $3,555 | $54,880 | $10,970 | $43,910 |
| 2021 | $3,636 | $49,160 | $9,830 | $39,330 |
| 2020 | $3,691 | $44,750 | $8,950 | $35,800 |
| 2019 | $3,557 | $41,830 | $8,360 | $33,470 |
| 2018 | $3,434 | $35,600 | $7,120 | $28,480 |
| 2017 | $3,219 | $35,300 | $7,060 | $28,240 |
| 2016 | $3,090 | $34,010 | $6,800 | $27,210 |
| 2015 | $2,999 | $30,680 | $6,130 | $24,550 |
Mortgage History
| Date | Status | Loan Amount | Loan Type |
|---|---|---|---|
| Open | $900,000 | New Conventional | |
| Previous Owner | $415,005 | New Conventional | |
| Previous Owner | $417,000 | New Conventional | |
| Previous Owner | $158,310 | Credit Line Revolving | |
| Previous Owner | $285,000 | Future Advance Clause Open End Mortgage | |
| Previous Owner | $125,000 | New Conventional | |
| Previous Owner | $480,000 | New Conventional | |
| Previous Owner | $56,000 | Credit Line Revolving | |
| Previous Owner | $316,000 | Purchase Money Mortgage | |
| Previous Owner | $316,000 | Purchase Money Mortgage | |
| Previous Owner | $257,800 | Unknown | |
| Previous Owner | $48,000 | Credit Line Revolving | |
| Previous Owner | $256,000 | Unknown | |
| Previous Owner | $225,000 | New Conventional |
Deed History
| Date | Type | Sale Price | Title Company |
|---|---|---|---|
| Warranty Deed | $1,000,000 | Clear Title Agency Of Arizona | |
| Warranty Deed | $465,000 | Equity Title Agency | |
| Interfamily Deed Transfer | -- | None Available | |
| Warranty Deed | $395,000 | Title Partners For Alliance | |
| Interfamily Deed Transfer | -- | Title Partners For Alliance | |
| Warranty Deed | $250,000 | United Title Agency |
Similar Homes in Queen Creek, AZ
Source: Arizona Regional Multiple Listing Service (ARMLS)
MLS Number: 6811340
APN: 304-88-030E
- 17642 E Hunt Hwy
- 26415 S Recker Rd
- 3929 E Flintlock Dr
- 7779 S 174th St
- 17824 E Chestnut Dr
- 3754 E Flintlock Dr
- 3981 E Runaway Bay Place
- 26202 S Valencia Ave
- 26615 S 181st St
- 26761 S 181st St
- 7455 S Brighton Ct Unit 17
- 3538 E Hazeltine Way
- 25424 S 176th Way
- 3502 E Hazeltine Way
- 3466 E Hazeltine Way
- 25232 S Pyrenees Ct
- 4151 E Ravenswood Dr
- 7156 S Forest Ave
- 16832 E Hazeltine Way
- 3953 E Lafayette Ave
