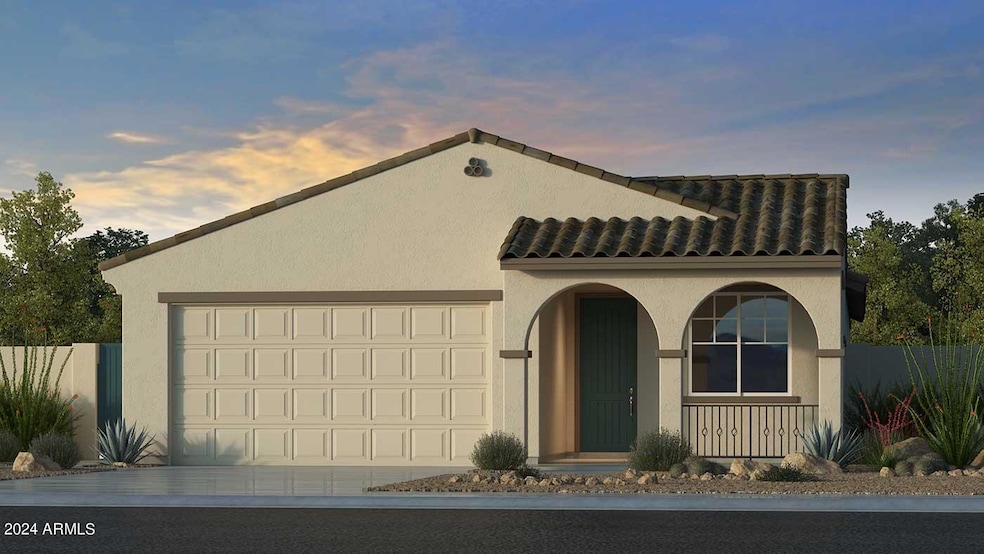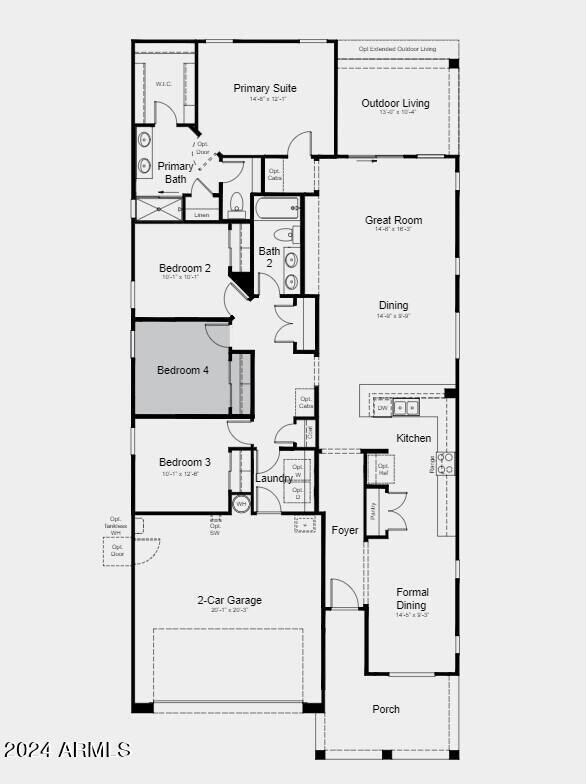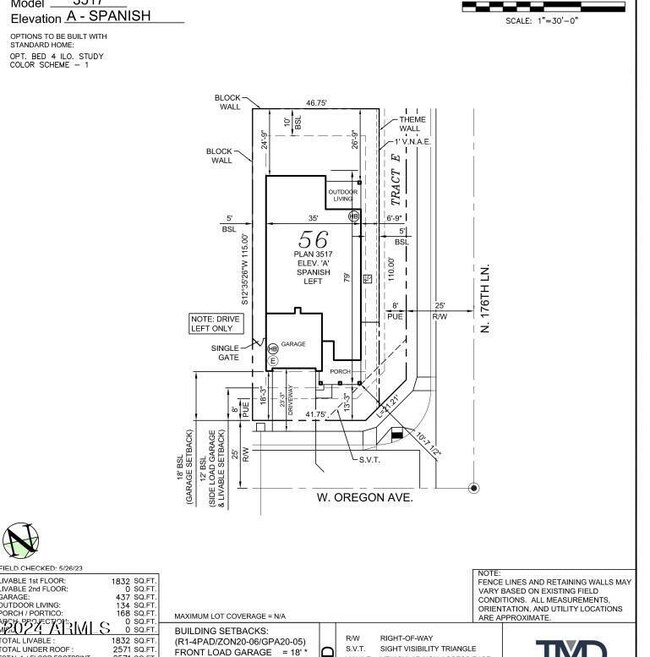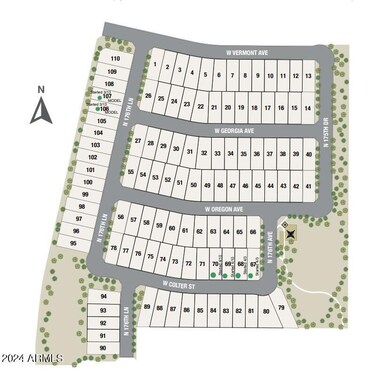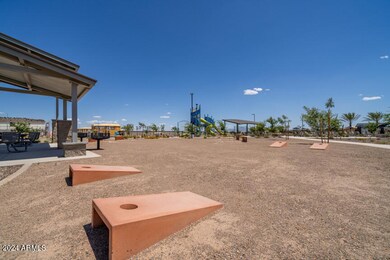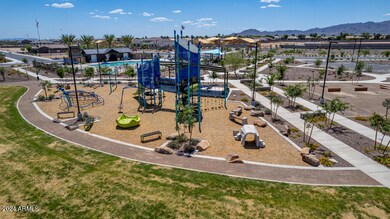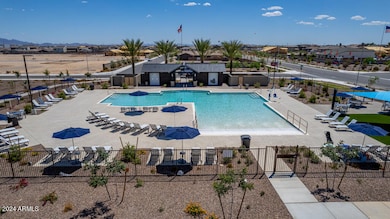
17647 W Orgeon Ave Litchfield Park, AZ 85340
Citrus Park NeighborhoodHighlights
- Spanish Architecture
- Corner Lot
- Covered patio or porch
- Mabel Padgett Elementary School Rated A-
- Community Pool
- 2 Car Direct Access Garage
About This Home
As of November 2024MLS#6713991 October Completion. The Edmonton at Allen Ranches is a single-story floor plan offering 1,832 square feet of living space. It features 4 bedrooms, 2 bathrooms, a 2-car garage, and 2 dining areas and is a corner lot. The foyer leads directly to the dining and kitchen area, providing plenty of space for preparing your favorite meals. Enjoy an open casual dining and great room with direct access to the outdoor living area, perfect for entertaining. The spacious owner's suite includes a private bathroom with double sinks and a walk-in closet. Structural options include: bedroom 4 in lieu of study, 8' interior doors, upgraded square corners and 5" baseboards. Design upgrades include: 12x24 tile throughout except for carpet in bedrooms, quartz countertops.
Home Details
Home Type
- Single Family
Est. Annual Taxes
- $4,195
Year Built
- Built in 2024 | Under Construction
Lot Details
- 5,175 Sq Ft Lot
- Desert faces the front of the property
- Block Wall Fence
- Corner Lot
- Front Yard Sprinklers
HOA Fees
- $99 Monthly HOA Fees
Parking
- 2 Car Direct Access Garage
- Garage Door Opener
Home Design
- Spanish Architecture
- Wood Frame Construction
- Cellulose Insulation
- Tile Roof
- Low Volatile Organic Compounds (VOC) Products or Finishes
- Stucco
Interior Spaces
- 1,832 Sq Ft Home
- 1-Story Property
- Built-In Microwave
Flooring
- Carpet
- Tile
Bedrooms and Bathrooms
- 4 Bedrooms
- 2 Bathrooms
- Dual Vanity Sinks in Primary Bathroom
Schools
- Mabel Padgett Elementary School
- Verrado Middle School
- Canyon View High School
Utilities
- Refrigerated Cooling System
- Heating System Uses Natural Gas
Additional Features
- No or Low VOC Paint or Finish
- Covered patio or porch
Listing and Financial Details
- Tax Lot 56
- Assessor Parcel Number 502-46-629
Community Details
Overview
- Association fees include ground maintenance, street maintenance
- Associated Asset Man Association, Phone Number (602) 957-9191
- Built by Taylor Morrison
- Allen Ranch Discovery Subdivision, Edmonton Floorplan
Recreation
- Community Playground
- Community Pool
Map
Home Values in the Area
Average Home Value in this Area
Property History
| Date | Event | Price | Change | Sq Ft Price |
|---|---|---|---|---|
| 11/26/2024 11/26/24 | Sold | $439,590 | 0.0% | $240 / Sq Ft |
| 09/27/2024 09/27/24 | Pending | -- | -- | -- |
| 07/14/2024 07/14/24 | Price Changed | $439,590 | -0.4% | $240 / Sq Ft |
| 07/02/2024 07/02/24 | Price Changed | $441,365 | -0.9% | $241 / Sq Ft |
| 06/03/2024 06/03/24 | For Sale | $445,365 | -- | $243 / Sq Ft |
Tax History
| Year | Tax Paid | Tax Assessment Tax Assessment Total Assessment is a certain percentage of the fair market value that is determined by local assessors to be the total taxable value of land and additions on the property. | Land | Improvement |
|---|---|---|---|---|
| 2025 | $207 | $1,749 | $1,749 | -- |
| 2024 | $204 | $1,666 | $1,666 | -- |
| 2023 | $204 | $3,375 | $3,375 | $0 |
| 2022 | $32 | $34 | $34 | $0 |
Mortgage History
| Date | Status | Loan Amount | Loan Type |
|---|---|---|---|
| Open | $417,611 | New Conventional |
Deed History
| Date | Type | Sale Price | Title Company |
|---|---|---|---|
| Special Warranty Deed | $439,590 | Inspired Title Services | |
| Special Warranty Deed | -- | Inspired Title Services | |
| Special Warranty Deed | $4,535,015 | None Listed On Document |
Similar Homes in Litchfield Park, AZ
Source: Arizona Regional Multiple Listing Service (ARMLS)
MLS Number: 6713991
APN: 502-46-629
- 17632 W Oregon Ave
- 17612 W Georgia Ave
- 17605 W Georgia Ave
- 17626 W Oregon Ave
- 17608 W Georgia Ave
- 17573 W Georgia Ave
- 17574 W Georgia Ave
- 17815 W Denton Ave
- 5147 N 177th Ln
- 17566 W Georgia Ave
- 17609 W Medlock Dr
- 17563 W Vermont Ave
- 17816 W Oregon Ave
- 17762 W Windsor Blvd
- 17820 W Medlock Dr
- 17819 W Georgia Ave
- 17827 W Medlock Dr
- 5445 N 178th Ave
- 17835 W Vermont Ave
- 20610 W Vermont Ave
