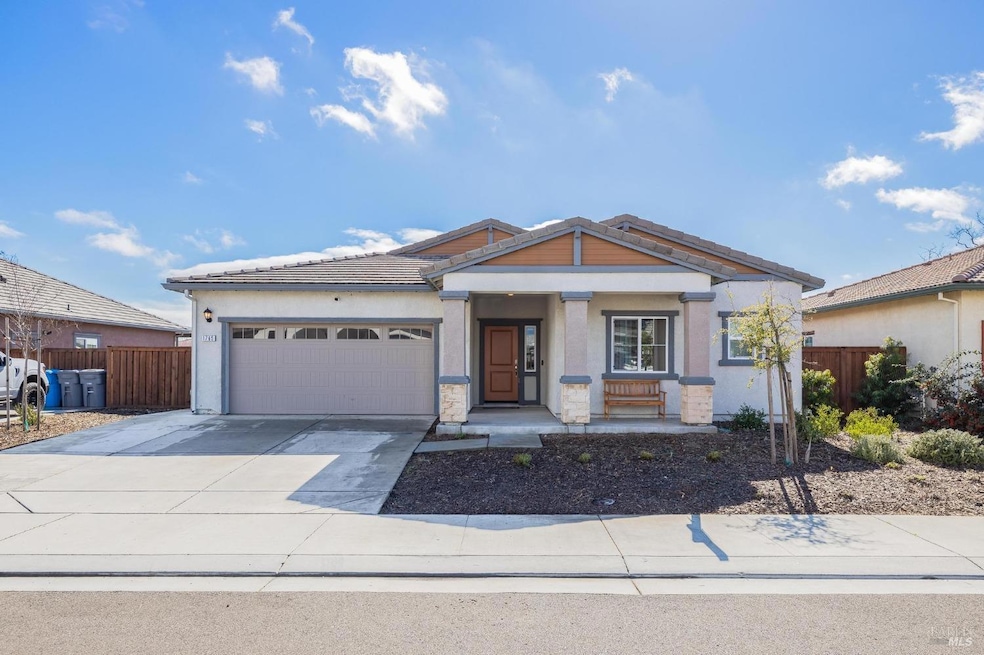
Highlights
- Solar Power System
- Quartz Countertops
- Walk-In Closet
- Bonus Room
- 2 Car Direct Access Garage
- Electric Vehicle Home Charger
About This Home
As of March 2025Welcome to this beautifully updated 4-bedroom, 2-bathroom home with a versatile flex room, perfect for a home office, playroom, or gym! Crafted with a focus on modern lifestyles, this home offers supplemental solar panels for improved energy efficiency, along with a Tesla EV charger to support sustainable transportation. The stunning chef's kitchen boasts a spacious island with quartz countertops, ideal for meal prep and entertaining. An open floor plan, durable vinyl flooring, and abundant natural light create a warm and inviting atmosphere. Conveniently located just minutes from the freeway, shopping, and TAFB, this home is in an ideal spot for both relaxation and accessibility. Don't miss out on this move-in-ready gem. Schedule your tour today!
Home Details
Home Type
- Single Family
Year Built
- Built in 2022
Lot Details
- 7,658 Sq Ft Lot
- Back Yard Fenced
- Low Maintenance Yard
HOA Fees
- $70 Monthly HOA Fees
Parking
- 2 Car Direct Access Garage
- 2 Open Parking Spaces
- Electric Vehicle Home Charger
- Garage Door Opener
Home Design
- Slab Foundation
- Tile Roof
- Stucco
Interior Spaces
- 2,317 Sq Ft Home
- 1-Story Property
- Living Room
- Dining Room
- Bonus Room
- Vinyl Flooring
Kitchen
- Range Hood
- Dishwasher
- Kitchen Island
- Quartz Countertops
Bedrooms and Bathrooms
- 4 Bedrooms
- Walk-In Closet
- Bathroom on Main Level
- 2 Full Bathrooms
Laundry
- Laundry Room
- Dryer
- Washer
Home Security
- Carbon Monoxide Detectors
- Fire and Smoke Detector
- Fire Suppression System
Eco-Friendly Details
- Pre-Wired For Photovoltaic Solar
- Solar Power System
- Solar owned by seller
Utilities
- Central Heating and Cooling System
- Underground Utilities
Listing and Financial Details
- Assessor Parcel Number 0114-442-160
Community Details
Overview
- Association fees include common areas, management
- Riverside Management Association, Phone Number (916) 740-2462
- Homestead Phase 2 Subdivision
Amenities
- Community Barbecue Grill
Recreation
- Park
Map
Home Values in the Area
Average Home Value in this Area
Property History
| Date | Event | Price | Change | Sq Ft Price |
|---|---|---|---|---|
| 03/17/2025 03/17/25 | Sold | $705,000 | +0.9% | $304 / Sq Ft |
| 03/07/2025 03/07/25 | Pending | -- | -- | -- |
| 02/21/2025 02/21/25 | For Sale | $699,000 | +8.4% | $302 / Sq Ft |
| 09/25/2022 09/25/22 | Sold | $645,000 | -1.8% | $278 / Sq Ft |
| 06/14/2022 06/14/22 | Pending | -- | -- | -- |
| 06/11/2022 06/11/22 | Price Changed | $656,490 | -0.2% | $283 / Sq Ft |
| 06/10/2022 06/10/22 | Price Changed | $657,490 | +0.2% | $284 / Sq Ft |
| 06/08/2022 06/08/22 | For Sale | $656,490 | -- | $283 / Sq Ft |
Similar Homes in Dixon, CA
Source: Bay Area Real Estate Information Services (BAREIS)
MLS Number: 325013442
- 655 Honey Bee Rd
- 1385 Macdonald Ct
- 1350 W F St
- 1145 Parkgreen Dr
- 835 Stratford Ave
- 660 Berkshire Dr
- 630 Sierra Dr
- 610 Sierra Dr
- 875 W B St
- 1855 Dailey Dr
- 1250 Redwood Ct
- 22 Sierra Dr
- 1555 Mccarthy Ct
- 1340 Snowberry Ct
- 10 Solano Dr
- 469 W D St
- 330 Holly Ct
- 1305 Hazelwood Ct
- 1640 Pembroke Way
- 540 W A St
