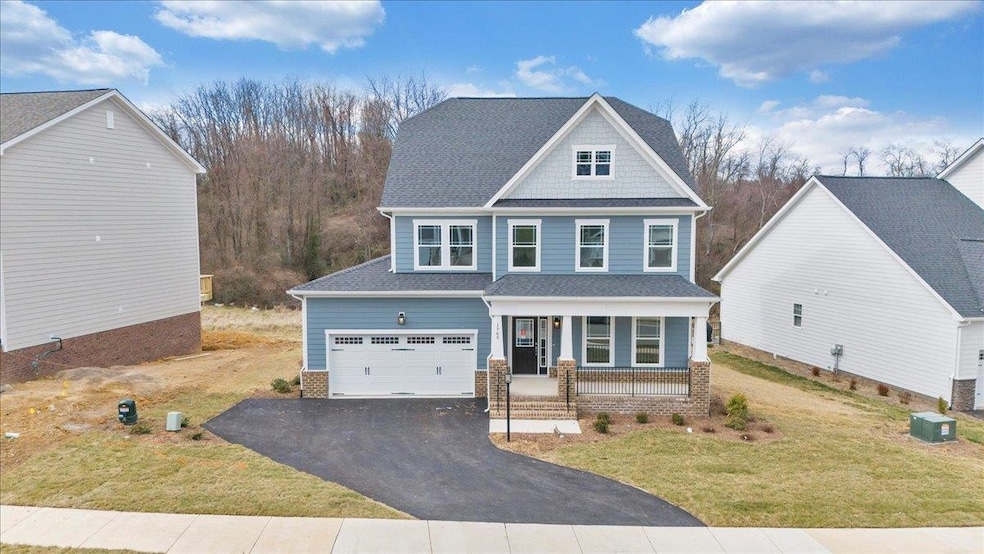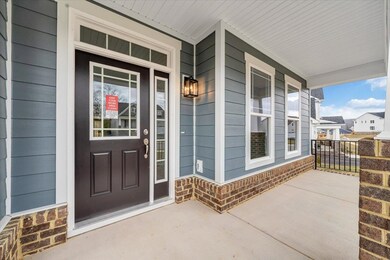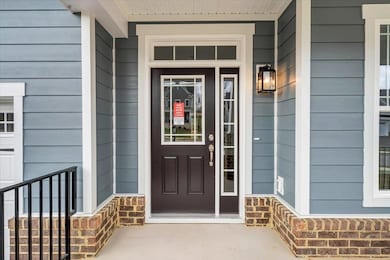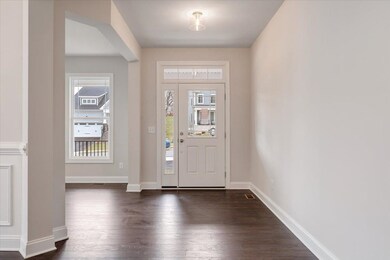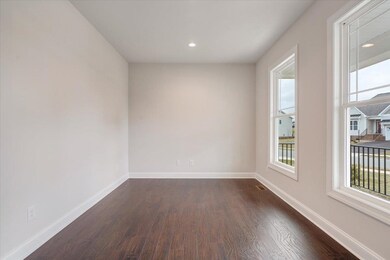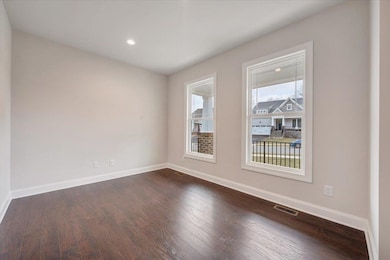
1765 Kyles Way Blacksburg, VA 24060
Prices Fork NeighborhoodEstimated payment $3,644/month
Highlights
- New Construction
- Craftsman Architecture
- Walk-In Closet
- Blacksburg High School Rated A
- Deck
- Ceramic Tile Flooring
About This Home
MOVE IN READY! Discover The Preserve, a picturesque postcard of natural perfection, with a remote yet convenient Blacksburg location. No detail has been overlooked with the carefully designed and elegant Savannah plan. With 4 bedrooms an 3 1/2 baths, the Savannah has over 2800 SF. As you enter the front door, natural light draws you into the study, perfect for working from home. A formal dining room transitions to a generous kitchen, flowing into a light-filled family room anchored by a beautiful fireplace. Continue upstairs to the primary suite featuring a luxurious bath and double walk in closets. The second bedroom is complete with a private bath, and two more bedrooms share a third bath. A convenient second floor laundry room finishes out the second floor. This home features Pearl Energy Certification and a 10 Year Builders Limited Warranty. As this home is under construction, photos represent similar homes.
Home Details
Home Type
- Single Family
Est. Annual Taxes
- $863
Year Built
- Built in 2024 | New Construction
Home Design
- Craftsman Architecture
- Brick Exterior Construction
- Shingle Roof
- Cement Siding
- Passive Radon Mitigation
- Radon Mitigation System
Interior Spaces
- 2,842 Sq Ft Home
- Gas Log Fireplace
- Panel Doors
- Attic Access Panel
Kitchen
- Oven
- Electric Range
- Microwave
- Dishwasher
- Disposal
Flooring
- Carpet
- Ceramic Tile
- Luxury Vinyl Plank Tile
Bedrooms and Bathrooms
- 4 Bedrooms
- Walk-In Closet
- 3.5 Bathrooms
- Ceramic Tile in Bathrooms
Laundry
- Laundry on main level
- Washer and Electric Dryer Hookup
Parking
- 2 Car Attached Garage
- Driveway
Schools
- Prices Frk Elementary School
- Blacksburg Middle School
- Blacksburg High School
Utilities
- Heat Pump System
- Heating System Uses Natural Gas
- Electric Water Heater
Additional Features
- Deck
- 8,146 Sq Ft Lot
Community Details
- Property has a Home Owners Association
- Association fees include common area maintenance
Listing and Financial Details
- Assessor Parcel Number 280527
Map
Home Values in the Area
Average Home Value in this Area
Tax History
| Year | Tax Paid | Tax Assessment Tax Assessment Total Assessment is a certain percentage of the fair market value that is determined by local assessors to be the total taxable value of land and additions on the property. | Land | Improvement |
|---|---|---|---|---|
| 2024 | $863 | $115,000 | $115,000 | $0 |
Property History
| Date | Event | Price | Change | Sq Ft Price |
|---|---|---|---|---|
| 01/09/2025 01/09/25 | Price Changed | $639,900 | -1.4% | $225 / Sq Ft |
| 11/08/2024 11/08/24 | Price Changed | $648,944 | 0.0% | $228 / Sq Ft |
| 09/24/2024 09/24/24 | Price Changed | $648,848 | -1.7% | $228 / Sq Ft |
| 04/13/2024 04/13/24 | For Sale | $659,974 | -- | $232 / Sq Ft |
Similar Homes in Blacksburg, VA
Source: New River Valley Association of REALTORS®
MLS Number: 420753
APN: 052A408
- 1751 Kyles Way
- 1725 Kyles Way
- 1785 Kyles Way
- 1711 Kyles Way
- 3966 Prices Fork Rd
- 3015 Natalies Way
- 3035 Natalies Way
- 3940 Prices Fork Rd
- 3940 Prices Fork Rd
- 3940 Prices Fork Rd
- 3940 Prices Fork Rd
- 3940 Prices Fork Rd
- 3940 Prices Fork Rd
- 3940 Prices Fork Rd
- 3940 Prices Fork Rd
- 3930 Prices Fork Rd
- 3930 Prices Fork Rd
- 3930 Prices Fork Rd
- 3930 Prices Fork Rd
- 3930 Prices Fork Rd
