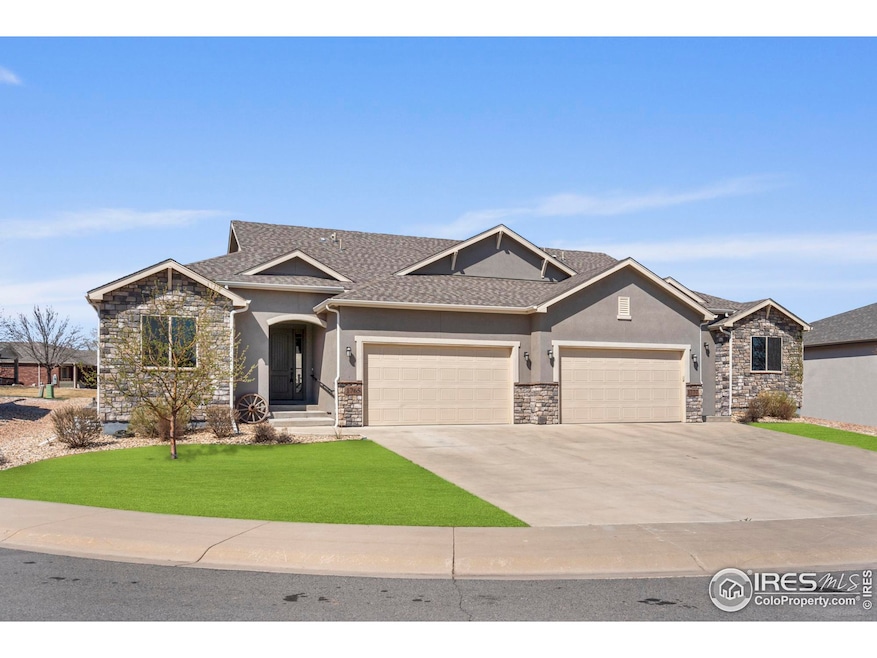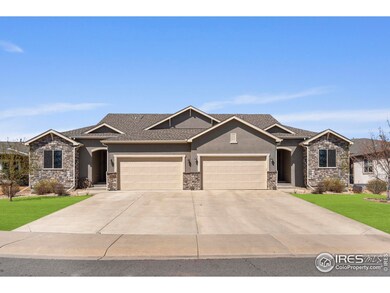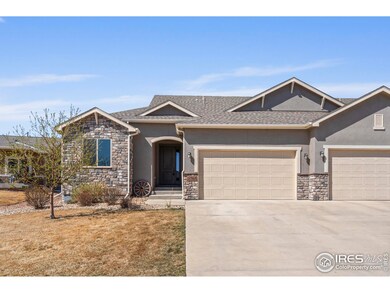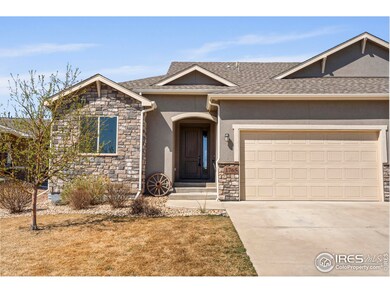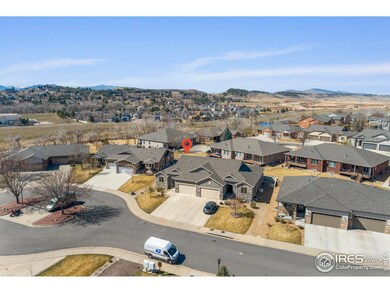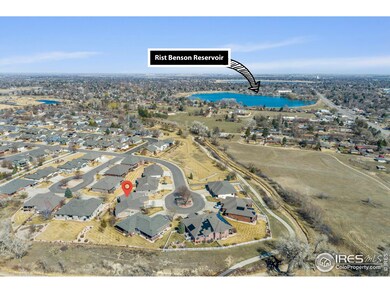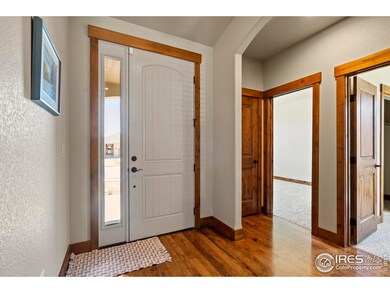
1765 Nucla Ct Loveland, CO 80538
Estimated payment $3,131/month
Highlights
- Spa
- Contemporary Architecture
- Wood Flooring
- Open Floorplan
- Cathedral Ceiling
- End Unit
About This Home
End-of-the-Street Comfort with Trail Access tucked away on the west side of Loveland, this well-crafted ranch home sits at the edge of a quiet cul-de-sac in a peaceful neighborhood. Just outside the front door, the Meadowbrook Trail connects you to miles of natural beauty, winding through the Meadowbrook Natural Area-perfect for daily walks, birdwatching, or simply enjoying Colorado's open spaces.Conveniently located near Hwy 34, with quick access to Fort Collins, Mahaffey Park, shopping, medical centers, and restaurants are all just minutes away-keeping daily errands and day trips simple and stress-free.This home features 1,638 square feet on the main level and a full 1,638-square-foot unfinished basement, offering both comfort now and flexibility for the future. With 3 bedrooms, 2 bathrooms, and a 2-car garage, the layout is functional and welcoming.Inside, you'll find fresh new interior paint and new carpet, paired with hickory hardwood floors, iron railings, and knotty alder solid-core doors and trim. The kitchen includes an extended island, stainless steel appliances, and a pantry. The vaulted great room is filled with natural light, centered around a cozy corner fireplace.The primary suite is located on the main level for convenience and privacy. Out back, a quiet patio provides space to relax, while the southern-facing front brings in beautiful light year-round. The HOA provides low-maintenance living with lawn care and snow removal included for a low monthly fee-giving you more time to enjoy what matters most.Whether you're looking for comfort, convenience, or connection to nature, this home offers it all-with space, style, and a location that makes Northern Colorado living easy.
Townhouse Details
Home Type
- Townhome
Est. Annual Taxes
- $2,291
Year Built
- Built in 2016
Lot Details
- 6,838 Sq Ft Lot
- End Unit
- Cul-De-Sac
- Southern Exposure
- Sprinkler System
HOA Fees
- $149 Monthly HOA Fees
Parking
- 2 Car Attached Garage
- Garage Door Opener
Home Design
- Half Duplex
- Contemporary Architecture
- Wood Frame Construction
- Composition Roof
Interior Spaces
- 1,670 Sq Ft Home
- 1-Story Property
- Open Floorplan
- Cathedral Ceiling
- Gas Fireplace
- Window Treatments
- Great Room with Fireplace
- Unfinished Basement
- Basement Fills Entire Space Under The House
Kitchen
- Eat-In Kitchen
- Gas Oven or Range
- Self-Cleaning Oven
- Microwave
- Dishwasher
- Disposal
Flooring
- Wood
- Carpet
Bedrooms and Bathrooms
- 3 Bedrooms
- 2 Full Bathrooms
- Primary bathroom on main floor
- Walk-in Shower
Laundry
- Laundry on main level
- Dryer
- Washer
Outdoor Features
- Spa
- Patio
- Exterior Lighting
Schools
- Ponderosa Elementary School
- Bill Reed Middle School
- Loveland High School
Utilities
- Forced Air Heating and Cooling System
- High Speed Internet
- Satellite Dish
- Cable TV Available
Additional Features
- Low Pile Carpeting
- Energy-Efficient HVAC
Community Details
- Association fees include snow removal, ground maintenance, management
- Built by Bridgewater Homes
- Vanguard Famleco Twelfth Sub Lov Subdivision
Listing and Financial Details
- Assessor Parcel Number R1626907
Map
Home Values in the Area
Average Home Value in this Area
Tax History
| Year | Tax Paid | Tax Assessment Tax Assessment Total Assessment is a certain percentage of the fair market value that is determined by local assessors to be the total taxable value of land and additions on the property. | Land | Improvement |
|---|---|---|---|---|
| 2025 | $2,210 | $32,395 | $10,251 | $22,144 |
| 2024 | $2,210 | $32,395 | $10,251 | $22,144 |
| 2022 | $2,324 | $29,210 | $6,477 | $22,733 |
| 2021 | $2,388 | $30,052 | $6,664 | $23,388 |
| 2020 | $2,237 | $28,129 | $6,221 | $21,908 |
| 2019 | $2,199 | $28,129 | $6,221 | $21,908 |
| 2018 | $2,077 | $25,236 | $5,760 | $19,476 |
| 2017 | $1,788 | $25,236 | $5,760 | $19,476 |
| 2016 | $379 | $5,162 | $5,162 | $0 |
| 2015 | $365 | $5,020 | $5,020 | $0 |
| 2014 | $709 | $9,430 | $9,430 | $0 |
Property History
| Date | Event | Price | Change | Sq Ft Price |
|---|---|---|---|---|
| 04/06/2025 04/06/25 | Pending | -- | -- | -- |
| 04/03/2025 04/03/25 | For Sale | $499,999 | +40.8% | $299 / Sq Ft |
| 01/28/2019 01/28/19 | Off Market | $355,000 | -- | -- |
| 01/11/2017 01/11/17 | Sold | $355,000 | -5.3% | $214 / Sq Ft |
| 12/12/2016 12/12/16 | Pending | -- | -- | -- |
| 09/16/2016 09/16/16 | For Sale | $375,000 | -- | $226 / Sq Ft |
Deed History
| Date | Type | Sale Price | Title Company |
|---|---|---|---|
| Special Warranty Deed | $355,000 | First American Title |
Similar Homes in Loveland, CO
Source: IRES MLS
MLS Number: 1029722
APN: 95093-48-055
- 1892 Gunnison Place
- 1973 Creede Ave
- 3800 W Eisenhower Blvd
- 2115 Rio Blanco Ave
- 0 Cherry Ave
- 3041 W 22nd St
- 1601 Cliff Side Dr
- 1605 Cliff Side Dr
- 1701 Firerock Ct
- 1722 Stove Prairie Cir
- 4058 Don Fox Cir
- 3026 Gladstone Ave
- 3021 Ironton Dr
- 3008 Gladstone Ave
- 3109 Ironton Dr
- 3073 Ironton Dr
- 3078 Gladstone Ave
- 3028 Ironton Dr
- 3070 Ironton Dr
- 3092 Ironton Dr
