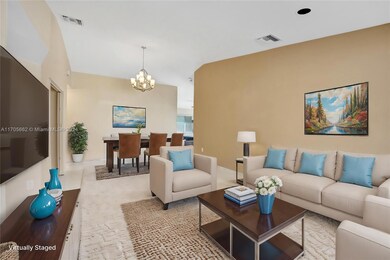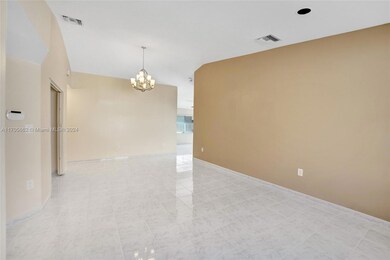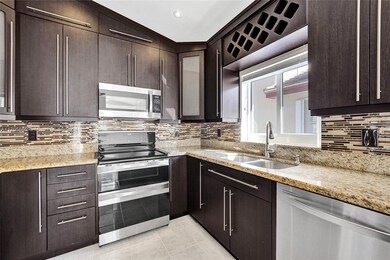
17650 SW 4th Ct Pembroke Pines, FL 33029
Silver Lakes NeighborhoodHighlights
- Vaulted Ceiling
- Garden View
- 2 Car Attached Garage
- Silver Lakes Elementary School Rated A-
- Community Pool
- Closet Cabinetry
About This Home
As of February 2025NEW ROOF (2021), NEW IMPACT WINDOWS, NEWLY REMODELED MASTER BATH, BEATIFUL REMODELED KITCHEN W/UPGRADED APPLIANCES, DOUBLE OVEN, SENSOR FAUCET, UPGRADED UPTO CEILING CABINETS W/SOFT CLOSE & SUSPENSION, EXTRA STORAGE CABINET UNDER SNACK COUNTER, UNDER CABINET LIGHTING, BUILT IN ENTERTAINMENT CABINET IN FAM RM, NEW LIGHTING & NEW CEILING FANS W/DIMMERS, SMART GARAGE DOOR, ENTIRE HOME'S ELECTRICITY HAS THE BUILT IN SURGE PROTECTION, SMART OUTDOOR CAMERAS, SMART A/C THERMOSTAT, DROP DOWN LADDER IN GARAGE TO ATTIC, LIKE NEW OUTDOOR SHED, QUAINT PATIO W/PAVERS & MORE. ASSOCIATION MAINT INCL INTERNET & CABLE. GREAT SCHOOLS. MAKE THIS ONE A MUST SEE. HURRY PRICED UNDER MKT VALUE!!
Home Details
Home Type
- Single Family
Est. Annual Taxes
- $3,650
Year Built
- Built in 1995
Lot Details
- 4,317 Sq Ft Lot
- South Facing Home
- Property is zoned (PUD)
HOA Fees
- $225 Monthly HOA Fees
Parking
- 2 Car Attached Garage
- Driveway
- Open Parking
Home Design
- Tile Roof
- Concrete Block And Stucco Construction
Interior Spaces
- 1,510 Sq Ft Home
- 1-Story Property
- Vaulted Ceiling
- Ceiling Fan
- Blinds
- Family Room
- Combination Dining and Living Room
- Tile Flooring
- Garden Views
- Pull Down Stairs to Attic
Kitchen
- Electric Range
- Microwave
- Dishwasher
- Snack Bar or Counter
- Disposal
Bedrooms and Bathrooms
- 4 Bedrooms
- Split Bedroom Floorplan
- Closet Cabinetry
- 2 Full Bathrooms
- Jetted Tub and Shower Combination in Primary Bathroom
- Bathtub
Laundry
- Dryer
- Washer
Outdoor Features
- Patio
Schools
- Silver Lakes Elementary School
- Glades Middle School
- Everglades High School
Utilities
- Central Heating and Cooling System
- Electric Water Heater
Listing and Financial Details
- Assessor Parcel Number 514018101230
Community Details
Overview
- Silver Lakes At Pembroke,Tiffany Cove Subdivision
Recreation
- Community Pool
Map
Home Values in the Area
Average Home Value in this Area
Property History
| Date | Event | Price | Change | Sq Ft Price |
|---|---|---|---|---|
| 02/13/2025 02/13/25 | Sold | $625,000 | 0.0% | $414 / Sq Ft |
| 01/14/2025 01/14/25 | Price Changed | $625,000 | -3.8% | $414 / Sq Ft |
| 12/06/2024 12/06/24 | For Sale | $650,000 | -- | $430 / Sq Ft |
Tax History
| Year | Tax Paid | Tax Assessment Tax Assessment Total Assessment is a certain percentage of the fair market value that is determined by local assessors to be the total taxable value of land and additions on the property. | Land | Improvement |
|---|---|---|---|---|
| 2025 | $3,650 | $216,730 | -- | -- |
| 2024 | $3,525 | $210,630 | -- | -- |
| 2023 | $3,525 | $204,500 | $0 | $0 |
| 2022 | $3,314 | $198,550 | $0 | $0 |
| 2021 | $3,234 | $192,770 | $0 | $0 |
| 2020 | $3,198 | $190,110 | $0 | $0 |
| 2019 | $3,129 | $185,840 | $0 | $0 |
| 2018 | $3,004 | $182,380 | $0 | $0 |
| 2017 | $2,963 | $178,630 | $0 | $0 |
| 2016 | $2,942 | $174,960 | $0 | $0 |
| 2015 | $2,983 | $173,750 | $0 | $0 |
| 2014 | $2,975 | $172,380 | $0 | $0 |
| 2013 | -- | $180,320 | $30,210 | $150,110 |
Mortgage History
| Date | Status | Loan Amount | Loan Type |
|---|---|---|---|
| Open | $593,750 | New Conventional | |
| Previous Owner | $185,183 | FHA | |
| Previous Owner | $120,000 | Purchase Money Mortgage | |
| Previous Owner | $92,300 | No Value Available |
Deed History
| Date | Type | Sale Price | Title Company |
|---|---|---|---|
| Warranty Deed | $625,000 | Real Title Agency | |
| Warranty Deed | $190,000 | Attorney | |
| Deed | $112,300 | -- | |
| Warranty Deed | $149,900 | -- | |
| Warranty Deed | $103,000 | -- | |
| Deed | $115,400 | -- |
Similar Homes in the area
Source: MIAMI REALTORS® MLS
MLS Number: A11705662
APN: 51-40-18-10-1230
- 17663 SW 5th St
- 17610 SW 4th Ct
- 17654 SW 6th St
- 17687 SW 6th Ct
- 17930 SW 4th Ct
- 101 SW 178th Way
- 212 SW 179th Ave
- 934 SW 176th Terrace
- 17686 SW 10th St
- 17068 SW 2nd Cir
- 17646 SW 10th St
- 17052 SW 2nd Cir
- 17036 SW 2nd Cir
- 17033 SW 1st St Unit 1
- 18225 SW 4th Ct
- 16966 SW 2nd Ct
- 16958 SW 2nd Ct
- 16974 SW 2nd Ct
- 16910 SW 2nd Ct
- 16982 SW 2nd Ct






