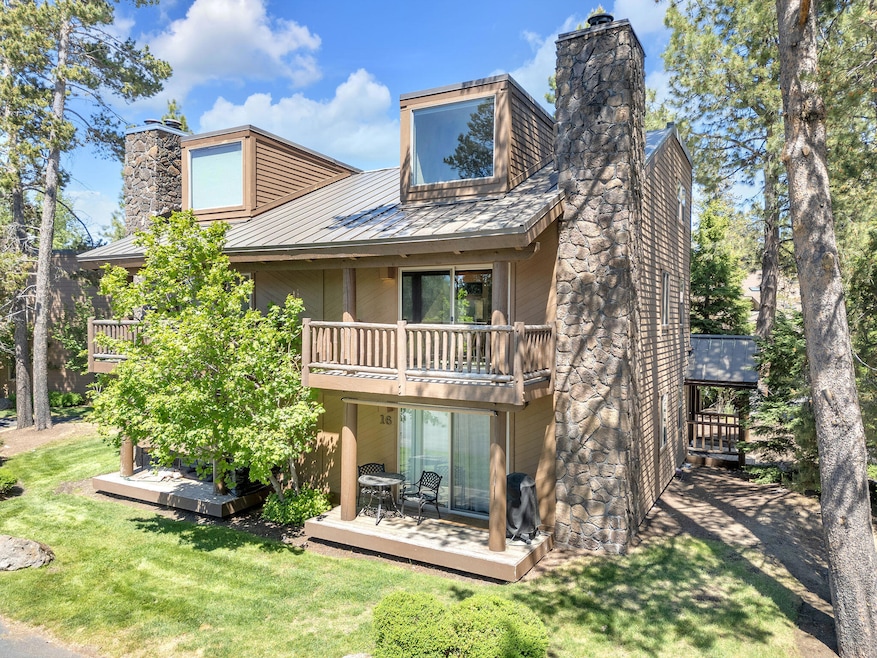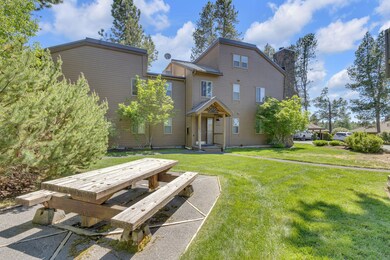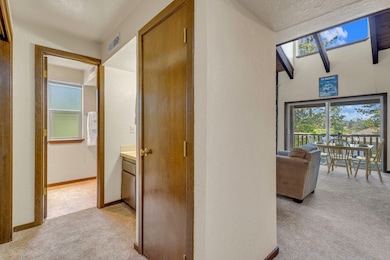
17654 Pinnacle Ln Unit 18 Sunriver, OR 97707
Sunriver NeighborhoodEstimated payment $2,584/month
Highlights
- Marina
- Fitness Center
- RV or Boat Storage in Community
- Cascade Middle School Rated A-
- Resort Property
- Golf Course View
About This Home
Location, location, location! This Kitty Hawk Condominium has a great location: close to the Meadows Golf Course and driving range, Sunriver Lodge, bike paths, the Sunriver Village with restaurants and shops. All of this within easy walking distance. Kitty Hawk #18 features vaulted ceilings, new flooring, partially furnished, expansive windows with views of the golf course and Mt. Bachelor, kitchenette, two full bathrooms and a true upstairs bedroom for privacy. So why wait any longer and begin enjoying your vacations in Sunriver today!
Property Details
Home Type
- Condominium
Est. Annual Taxes
- $2,003
Year Built
- Built in 1978
Lot Details
- Two or More Common Walls
- Landscaped
- Native Plants
- Front and Back Yard Sprinklers
HOA Fees
Parking
- No Garage
Property Views
- Golf Course
- Mountain
Home Design
- Northwest Architecture
- Stem Wall Foundation
- Frame Construction
- Composition Roof
Interior Spaces
- 861 Sq Ft Home
- 2-Story Property
- Double Pane Windows
- Vinyl Clad Windows
- Living Room with Fireplace
Kitchen
- Eat-In Kitchen
- Cooktop
- Microwave
- Laminate Countertops
Flooring
- Carpet
- Vinyl
Bedrooms and Bathrooms
- 1 Bedroom
- 2 Full Bathrooms
- Bathtub with Shower
Home Security
Schools
- Three Rivers Elementary School
- Three Rivers Middle School
- Caldera High School
Utilities
- No Cooling
- Forced Air Heating System
- Water Heater
- Community Sewer or Septic
- Phone Available
- Cable TV Available
Listing and Financial Details
- Tax Lot 80018
- Assessor Parcel Number 155634
Community Details
Overview
- Resort Property
- Kitty Hawk Subdivision
- On-Site Maintenance
- Maintained Community
- Property is near a preserve or public land
Recreation
- RV or Boat Storage in Community
- Marina
- Tennis Courts
- Pickleball Courts
- Community Playground
- Fitness Center
- Community Pool
- Park
- Trails
- Snow Removal
Security
- Security Service
- Building Fire-Resistance Rating
- Carbon Monoxide Detectors
- Fire and Smoke Detector
Map
Home Values in the Area
Average Home Value in this Area
Tax History
| Year | Tax Paid | Tax Assessment Tax Assessment Total Assessment is a certain percentage of the fair market value that is determined by local assessors to be the total taxable value of land and additions on the property. | Land | Improvement |
|---|---|---|---|---|
| 2024 | $2,003 | $134,140 | -- | $134,140 |
| 2023 | $1,941 | $130,240 | $0 | $130,240 |
| 2022 | $1,806 | $122,770 | $0 | $0 |
| 2021 | $1,770 | $119,200 | $0 | $0 |
| 2020 | $1,672 | $119,200 | $0 | $0 |
| 2019 | $1,625 | $115,730 | $0 | $0 |
| 2018 | $1,577 | $112,360 | $0 | $0 |
| 2017 | $1,529 | $109,090 | $0 | $0 |
| 2016 | $1,447 | $105,920 | $0 | $0 |
| 2015 | $1,328 | $99,840 | $0 | $0 |
| 2014 | $1,387 | $102,840 | $0 | $0 |
Property History
| Date | Event | Price | Change | Sq Ft Price |
|---|---|---|---|---|
| 04/08/2025 04/08/25 | Price Changed | $335,000 | -5.6% | $389 / Sq Ft |
| 04/07/2025 04/07/25 | For Sale | $355,000 | 0.0% | $412 / Sq Ft |
| 03/31/2025 03/31/25 | Off Market | $355,000 | -- | -- |
| 03/01/2025 03/01/25 | For Sale | $355,000 | 0.0% | $412 / Sq Ft |
| 02/28/2025 02/28/25 | Off Market | $355,000 | -- | -- |
| 11/22/2024 11/22/24 | For Sale | $355,000 | -- | $412 / Sq Ft |
Deed History
| Date | Type | Sale Price | Title Company |
|---|---|---|---|
| Bargain Sale Deed | $65,000 | Amerititle | |
| Interfamily Deed Transfer | $25,000 | Accommodation |
Similar Homes in the area
Source: Central Oregon Association of REALTORS®
MLS Number: 220193006
APN: 155634
- 17606 Fairway Ln
- 57018 Tennis Village
- 57016 Tennis Village Unit 59
- 56921 Central Ln Unit 12
- 17606 Cluster Cabin Ln Unit 3
- 17623 Cluster Cabin Ln Unit 31
- 57081 Wild Lily Ln Unit 13
- 17795 Backwoods Ln
- 56954 Peppermill Cir Unit 2-E
- 17673 Cluster Cabin Ln Unit 25
- 56994 Peppermill Cir Unit 8-E
- 57086 Peppermill Cir Unit 36-G
- 57002 Peppermill Cir Unit 10-A
- 57078 Peppermill Cir Unit 34-H
- 57082 Peppermill Cir Unit 35-H
- 57074 Peppermill Cir Unit 33C
- 57074 Peppermill Cir Unit 33-G
- 57025 Peppermill Cir Unit 15-A
- 57021 Peppermill Cir Unit 14-B
- 57029 Peppermill Cir Unit 16-B






