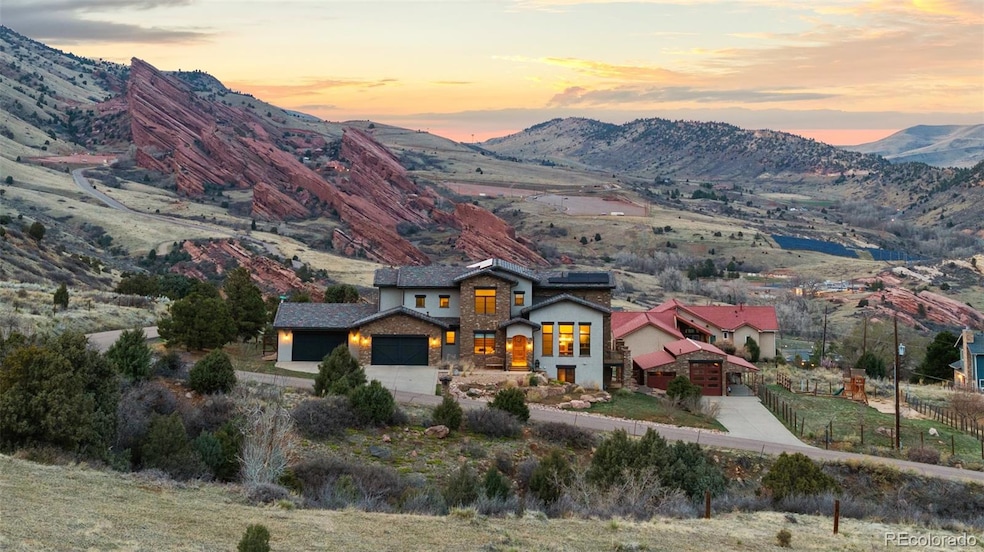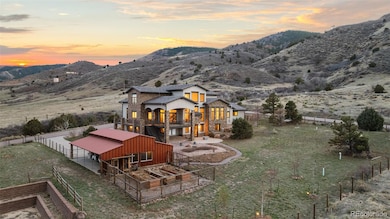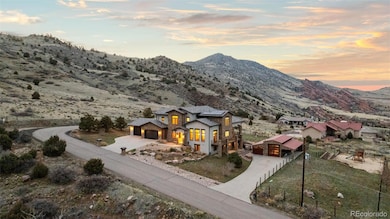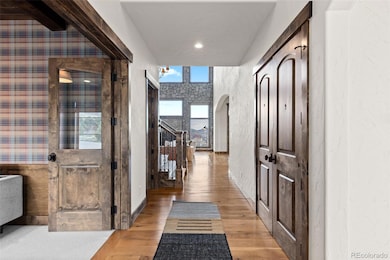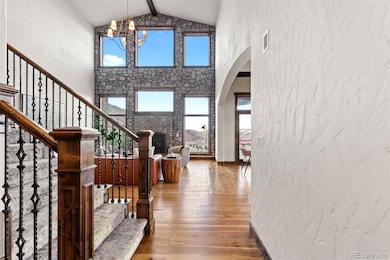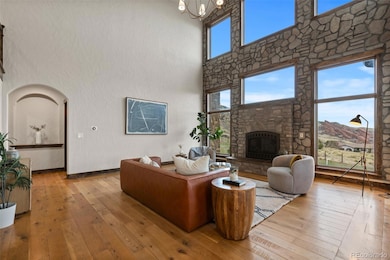17655 Forest Ave Morrison, CO 80465
Estimated payment $17,177/month
Highlights
- Popular Property
- Steam Room
- Oak Trees
- Red Rocks Elementary School Rated A-
- Horses Allowed On Property
- Wine Cellar
About This Home
Views, views, views! 17655 Forest is a reimagined luxury retreat perched in the foothills of Mount Falcon on a private lot, offering breathtaking panoramic vistas—including the iconic Red Rocks Amphitheater.Inside, abundant windows and natural light flood the open spaces, highlighting soaring 25-foot vaulted ceilings above the great room, where a stunning stone fireplace adds elegance and character.The updated chef’s kitchen, complete with all-new appliances, flows seamlessly into a formal dining room with a built-in buffet. A cozy study with built-ins and a hidden office nook evokes Ralph Lauren-style Americana charm, while the remodeled mudroom and powder room add thoughtful contemporary touches. The serene main floor primary suite boasts an expansive walk-in closet and mesmerizing views of the pasture and Red Rocks, complemented by a spa-like bath with a steam shower and jacuzzi tub. Outdoors, a wraparound deck provides the perfect setting for relaxation or entertaining.Upstairs, a spacious ensuite bedroom, two additional oversized bedrooms and a well-appointed guest bath are all connected by a stately balcony hallway that offers...you guessed it… more incredible views!The walkout lower level features a spacious bedroom and bath, powder room, gym, wet bar, a wine cellar, and extra laundry—perfect for hosting. With an oversized 4-car attached garage, detached 4-car RV garage (heated), fully paid Tesla Solar, fully-irrigated garden beds, and room to roam, this home offers unparalleled luxury just 30 minutes from downtown Denver, with world-class hiking/riding trails right out your back door. List of $600K+ in upgrades including new roof and mechanicals available in supplements. Reach out today come to see!
Listing Agent
Compass - Denver Brokerage Email: gregorystrompolos@compass.com,310-808-8807 License #100092114

Open House Schedule
-
Sunday, April 27, 202511:00 am to 1:00 pm4/27/2025 11:00:00 AM +00:004/27/2025 1:00:00 PM +00:00Add to Calendar
Home Details
Home Type
- Single Family
Est. Annual Taxes
- $11,891
Year Built
- Built in 2010 | Remodeled
Lot Details
- 0.99 Acre Lot
- Open Space
- South Facing Home
- Dog Run
- Landscaped
- Rock Outcropping
- Planted Vegetation
- Natural State Vegetation
- Secluded Lot
- Corner Lot
- Level Lot
- Front and Back Yard Sprinklers
- Oak Trees
- Many Trees
- Private Yard
- Garden
- Grass Covered Lot
- Property is zoned MR-1
Parking
- 8 Car Attached Garage
- 2 Carport Spaces
- Parking Storage or Cabinetry
- Heated Garage
- Dry Walled Garage
- Epoxy Flooring
- Smart Garage Door
- RV Garage
Property Views
- Mountain
- Meadow
- Valley
Home Design
- Mountain Contemporary Architecture
- Rustic Architecture
- Slab Foundation
- Frame Construction
- Spanish Tile Roof
- Stone Siding
- Stucco
Interior Spaces
- 2-Story Property
- Bar Fridge
- Mud Room
- Smart Doorbell
- Wine Cellar
- Great Room
- Family Room
- Dining Room
- Library
- Steam Room
- Laundry Room
Kitchen
- Range Hood
- Dishwasher
Bedrooms and Bathrooms
Finished Basement
- Walk-Out Basement
- Basement Fills Entire Space Under The House
- Exterior Basement Entry
- Bedroom in Basement
- 1 Bedroom in Basement
- Crawl Space
- Natural lighting in basement
Home Security
- Carbon Monoxide Detectors
- Fire and Smoke Detector
Eco-Friendly Details
- Heating system powered by active solar
- Smart Irrigation
Outdoor Features
- Balcony
- Deck
- Patio
- Fire Pit
- Exterior Lighting
- Outdoor Grill
- Playground
- Wrap Around Porch
Schools
- Red Rocks Elementary School
- Carmody Middle School
- Bear Creek High School
Farming
- Livestock Fence
- Pasture
Horse Facilities and Amenities
- Horses Allowed On Property
Utilities
- Forced Air Heating and Cooling System
- Humidifier
- Baseboard Heating
- Heating System Uses Natural Gas
- 220 Volts
- 220 Volts in Garage
- Well
- Water Heater
- Water Purifier
- Septic Tank
Community Details
- No Home Owners Association
- Pine Grove Park Subdivision
- Foothills
- Property is near a preserve or public land
Listing and Financial Details
- Exclusions: Staging Items, Seller's Personal Property
- Assessor Parcel Number 203532
Map
Home Values in the Area
Average Home Value in this Area
Tax History
| Year | Tax Paid | Tax Assessment Tax Assessment Total Assessment is a certain percentage of the fair market value that is determined by local assessors to be the total taxable value of land and additions on the property. | Land | Improvement |
|---|---|---|---|---|
| 2024 | $11,884 | $134,362 | $22,980 | $111,382 |
| 2023 | $11,884 | $134,362 | $22,980 | $111,382 |
| 2022 | $8,082 | $89,548 | $16,422 | $73,126 |
| 2021 | $8,172 | $92,125 | $16,895 | $75,230 |
| 2020 | $7,485 | $84,581 | $13,650 | $70,931 |
| 2019 | $7,377 | $84,581 | $13,650 | $70,931 |
| 2018 | $7,009 | $77,441 | $10,851 | $66,590 |
| 2017 | $6,333 | $77,441 | $10,851 | $66,590 |
| 2016 | $6,120 | $69,870 | $11,770 | $58,100 |
| 2015 | $6,153 | $69,870 | $11,770 | $58,100 |
| 2014 | $6,153 | $65,800 | $11,417 | $54,383 |
Property History
| Date | Event | Price | Change | Sq Ft Price |
|---|---|---|---|---|
| 04/25/2025 04/25/25 | Price Changed | $2,900,000 | -3.3% | $483 / Sq Ft |
| 04/03/2025 04/03/25 | For Sale | $3,000,000 | +46.3% | $499 / Sq Ft |
| 05/18/2021 05/18/21 | Sold | $2,050,000 | -10.9% | $341 / Sq Ft |
| 04/25/2021 04/25/21 | Pending | -- | -- | -- |
| 03/25/2021 03/25/21 | For Sale | $2,300,000 | +100.0% | $383 / Sq Ft |
| 05/03/2020 05/03/20 | Off Market | $1,150,000 | -- | -- |
| 07/02/2013 07/02/13 | Sold | $1,150,000 | -8.7% | $191 / Sq Ft |
| 06/02/2013 06/02/13 | Pending | -- | -- | -- |
| 04/10/2013 04/10/13 | For Sale | $1,260,000 | -- | $210 / Sq Ft |
Deed History
| Date | Type | Sale Price | Title Company |
|---|---|---|---|
| Warranty Deed | $2,050,000 | Canyon Title | |
| Warranty Deed | $1,150,000 | Fidelity National Title Ins | |
| Interfamily Deed Transfer | -- | Fidelity National Title Ins | |
| Quit Claim Deed | -- | Security Title | |
| Warranty Deed | $597,500 | Security Title | |
| Interfamily Deed Transfer | -- | -- | |
| Interfamily Deed Transfer | -- | -- |
Mortgage History
| Date | Status | Loan Amount | Loan Type |
|---|---|---|---|
| Open | $1,640,000 | New Conventional | |
| Previous Owner | $350,000 | Credit Line Revolving | |
| Previous Owner | $805,000 | New Conventional | |
| Previous Owner | $0 | Undefined Multiple Amounts | |
| Previous Owner | $710,000 | Credit Line Revolving | |
| Previous Owner | $412,500 | New Conventional | |
| Previous Owner | $302,500 | Credit Line Revolving | |
| Previous Owner | $417,000 | Purchase Money Mortgage | |
| Previous Owner | $250,000 | Unknown | |
| Previous Owner | $245,000 | Unknown | |
| Previous Owner | $241,700 | Stand Alone First | |
| Previous Owner | $189,600 | Purchase Money Mortgage | |
| Previous Owner | $185,500 | Unknown | |
| Previous Owner | $30,000 | Credit Line Revolving | |
| Previous Owner | $166,000 | Unknown | |
| Previous Owner | $15,500 | Credit Line Revolving | |
| Previous Owner | $165,000 | Unknown | |
| Closed | $47,400 | No Value Available |
Source: REcolorado®
MLS Number: 5740906
APN: 50-023-99-016
- 15794 W Girard Ave
- 15774 W Girard Ave
- 3172 S Russell St
- 3179 S Russell St
- 15734 W Girard Ave
- 3177 S Russell St
- 3157 S Russell St
- 3147 S Russell St
- 3375 S Poppy St
- 3142 S Russell St
- 15682 W Girard Ave
- 15606 W Girard Ave
- 15646 W Floyd Dr
- 16323 River Haven Way
- 14959 W Hampden Ave
- 3137 S Quaker St
- 16223 River Haven Way
- 16226 River Haven Way
- 16631 Red Cliff Cir
- 16611 Red Cliff Cir
