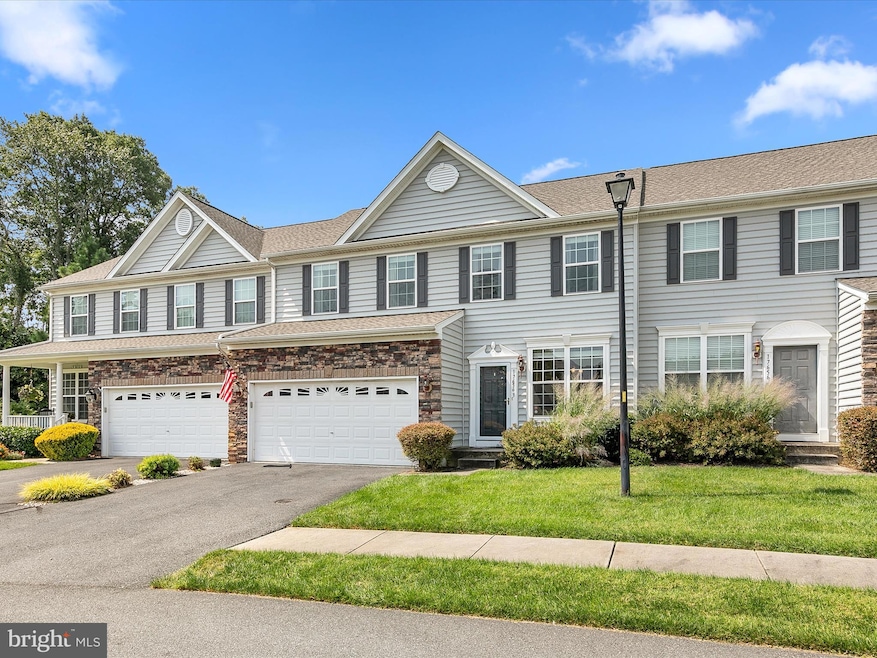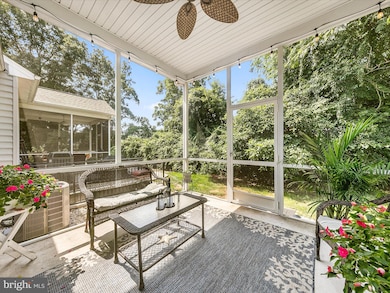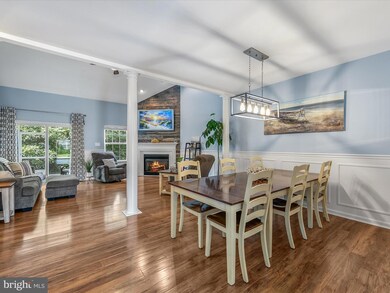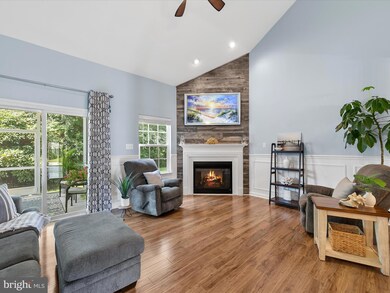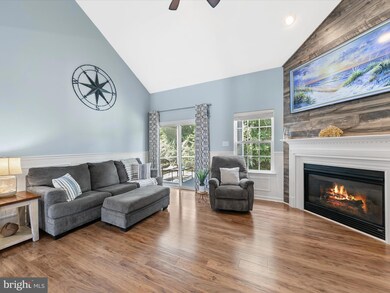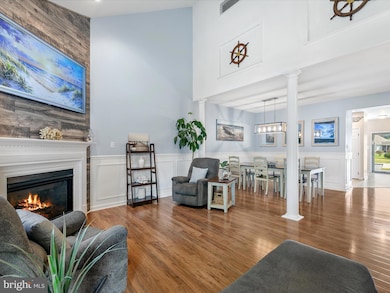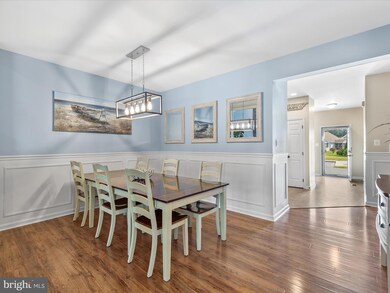
Highlights
- Coastal Architecture
- Recreation Room
- Engineered Wood Flooring
- Love Creek Elementary School Rated A
- Vaulted Ceiling
- Main Floor Bedroom
About This Home
As of October 2024**Looks can be deceiving! ** This spacious 3,292-square-foot townhome offers three levels of robust living space that perfectly blend comfort and style. With four bedrooms and 3.5 bathrooms, this home includes a two-car garage and a large basement game room designed for entertainment. The basement is a fabulous gathering spot, featuring a pool table, media area, arcade games, jukebox, a full bath and a safe room with reinforced concrete walls and ceiling. Plus, all furnishings in the basement convey with the sale, making it a ready-made entertainment haven.
The eat-in kitchen is well-appointed with stainless steel appliances, granite countertops, 42-inch cabinets, a gas range, and a convenient breakfast bar for casual meals. The spacious living room is highlighted by vaulted ceilings, hardwood floors and a cozy gas fireplace, creating a warm and inviting atmosphere. Step outside to the private screened porch—the perfect spot to start your morning with coffee while planning your beach day.
The roof was replaced in May 2024. Ideally located near restaurants, shopping, and easy access to Route 1. Just minutes from pristine beaches, state parks, and all things coastal, you'll enjoy the best of beach living. You’re also within walking distance of the DART Park & Ride facility, making commuting a breeze. The community features a pool, with each unit receiving two passes and allowing four additional guests per unit in addition to residents. Short-term and long-term rentals are permitted with a seven-day minimum, which is ideal for investors, as comparable units rent for $2,800–$3,400 per week during the summer months.
Whether you’re looking for a beach getaway, an investment property, or a primary residence, 17656 Gate Dr. #A3, could be the perfect home for you! Schedule your private showing today.
Townhouse Details
Home Type
- Townhome
Est. Annual Taxes
- $1,438
Year Built
- Built in 2009
Lot Details
- Landscaped
- Back and Front Yard
- Property is in excellent condition
HOA Fees
- $292 Monthly HOA Fees
Parking
- 2 Car Direct Access Garage
- 2 Driveway Spaces
- Front Facing Garage
Home Design
- Coastal Architecture
- Block Foundation
- Shingle Roof
- Stone Siding
- Vinyl Siding
Interior Spaces
- Property has 3 Levels
- Chair Railings
- Wainscoting
- Vaulted Ceiling
- Ceiling Fan
- Recessed Lighting
- Gas Fireplace
- Vinyl Clad Windows
- Window Treatments
- Window Screens
- Six Panel Doors
- Combination Dining and Living Room
- Recreation Room
- Loft
- Bonus Room
- Screened Porch
- Garden Views
Kitchen
- Breakfast Room
- Eat-In Kitchen
- Gas Oven or Range
- Self-Cleaning Oven
- Built-In Range
- Built-In Microwave
- Freezer
- Ice Maker
- Dishwasher
- Stainless Steel Appliances
- Upgraded Countertops
- Disposal
Flooring
- Engineered Wood
- Partially Carpeted
- Ceramic Tile
Bedrooms and Bathrooms
- En-Suite Primary Bedroom
- En-Suite Bathroom
- Walk-In Closet
- Soaking Tub
- Bathtub with Shower
- Walk-in Shower
Laundry
- Laundry Room
- Laundry on main level
- Front Loading Dryer
- Front Loading Washer
Finished Basement
- Heated Basement
- Walk-Up Access
- Connecting Stairway
- Interior Basement Entry
- Basement Windows
Home Security
Outdoor Features
- Screened Patio
- Exterior Lighting
Utilities
- Central Air
- Back Up Electric Heat Pump System
- Vented Exhaust Fan
- Electric Water Heater
Listing and Financial Details
- Assessor Parcel Number 334-06.00-523.00-AA3
Community Details
Overview
- $200 Capital Contribution Fee
- Eagle Point Subdivision
Recreation
- Community Pool
Security
- Storm Doors
- Fire and Smoke Detector
Map
Home Values in the Area
Average Home Value in this Area
Property History
| Date | Event | Price | Change | Sq Ft Price |
|---|---|---|---|---|
| 10/04/2024 10/04/24 | Sold | $494,900 | -1.0% | $150 / Sq Ft |
| 08/29/2024 08/29/24 | For Sale | $499,900 | 0.0% | $152 / Sq Ft |
| 08/29/2024 08/29/24 | Price Changed | $499,900 | -- | $152 / Sq Ft |
Tax History
| Year | Tax Paid | Tax Assessment Tax Assessment Total Assessment is a certain percentage of the fair market value that is determined by local assessors to be the total taxable value of land and additions on the property. | Land | Improvement |
|---|---|---|---|---|
| 2024 | $1,439 | $27,300 | $0 | $27,300 |
| 2023 | $1,438 | $27,300 | $0 | $27,300 |
| 2022 | $1,388 | $27,300 | $0 | $27,300 |
| 2021 | $1,375 | $27,300 | $0 | $27,300 |
| 2020 | $1,371 | $27,300 | $0 | $27,300 |
| 2019 | $1,373 | $27,300 | $0 | $27,300 |
| 2018 | $1,282 | $29,200 | $0 | $0 |
| 2017 | $1,228 | $29,200 | $0 | $0 |
| 2016 | $1,170 | $29,300 | $0 | $0 |
| 2015 | $1,118 | $29,300 | $0 | $0 |
| 2014 | $1,110 | $29,300 | $0 | $0 |
Mortgage History
| Date | Status | Loan Amount | Loan Type |
|---|---|---|---|
| Open | $420,665 | New Conventional | |
| Closed | $420,665 | New Conventional | |
| Previous Owner | $300,000 | Stand Alone Refi Refinance Of Original Loan |
Deed History
| Date | Type | Sale Price | Title Company |
|---|---|---|---|
| Deed | $494,900 | None Listed On Document | |
| Deed | $494,900 | None Listed On Document | |
| Deed | $280,000 | -- | |
| Deed | $280,000 | -- |
Similar Homes in Lewes, DE
Source: Bright MLS
MLS Number: DESU2068932
APN: 334-06.00-523.00-AA3
- 33665 Village Dr Unit 4
- 5 Gainsborough Ct
- 33568 Westgate Cir Unit B4
- 7 Beech Ct Unit 6.5D
- 17548 Shady Rd
- 1008 Heron Ct
- 223 Lakeside Dr
- 33274 Harbor Reach Dr
- 33873 McNicol Rd Unit 7151
- 15 Gainsborough Dr
- 340 Lakeside Dr
- 33356 W Austin St
- 34297 Summerlyn Dr Unit 509
- 34297 Summerlyn Dr Unit 502
- 32876 Ocean Reach Dr
- 33504 W Hunters Run
- 34005 Pinewood Rd Unit 1142
- 33743 Catching Cove
- 26043 Kielbasa Ct
- 17063 S Brandt St Unit 4206
