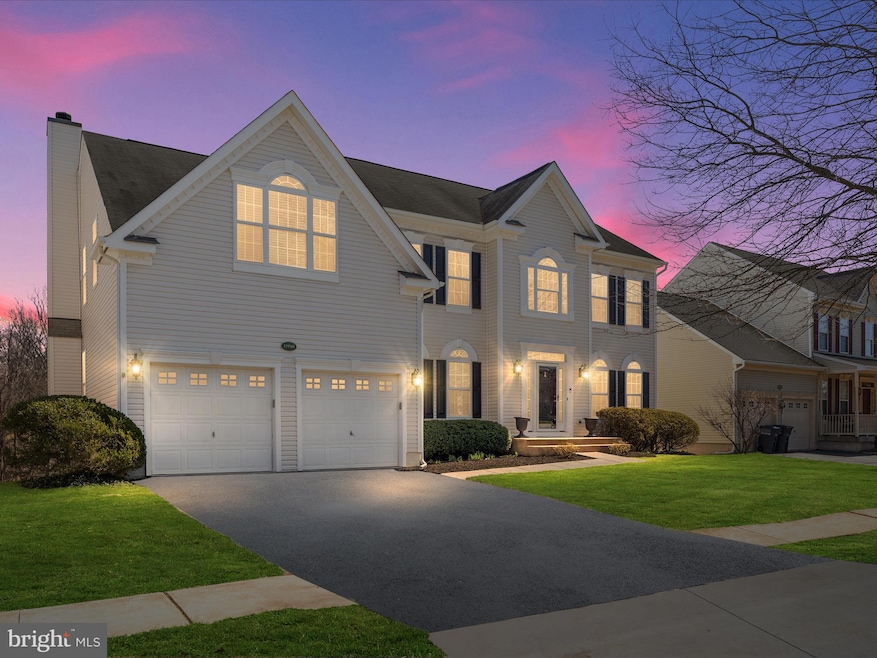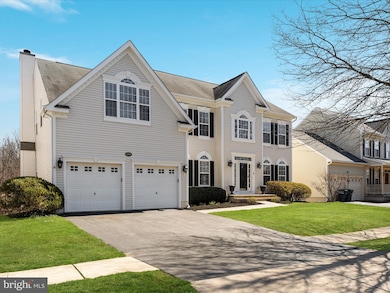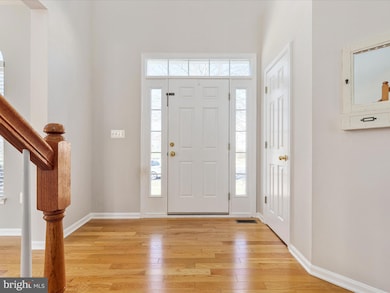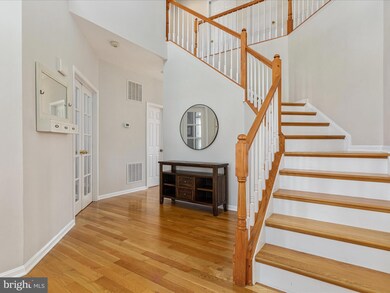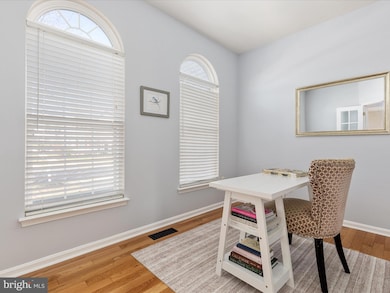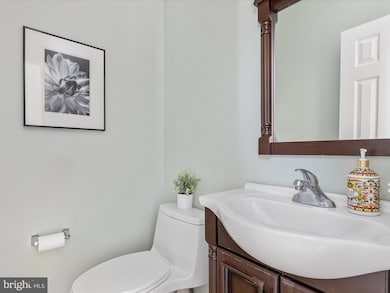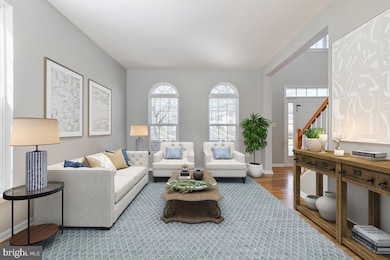
17656 Tedler Cir Round Hill, VA 20141
Estimated payment $4,826/month
Highlights
- Scenic Views
- Colonial Architecture
- Two Story Ceilings
- Woodgrove High School Rated A
- Deck
- Backs to Trees or Woods
About This Home
Welcome Home to 17656 Tedler Circle located in the sought-after neighborhood of Lake Point in Round Hill. This beautiful Churchill model offers over 3,150 sq ft across the top two levels. It boasts a grand 2-story foyer and 9' ceilings on the main level, creating a spacious and inviting atmosphere from the moment you enter. The first floor features a large kitchen, formal living and dining area, and a dedicated office space that provides a quiet sanctuary. The bright and sunny family room, with a wood burning fireplace, offers a cozy space for relaxation and entertainment. Upstairs features four generously sized bedrooms. The expansive and luxurious primary suite boasts ample closet space and a separate sitting room. The primary bath offers a large soaking tub with dual vanities. A bedroom level laundry room adds convenience to your daily routine. The unfinished lower level provides endless possibilities for customization to create your dream space, with a rough-in for a future bathroom ready to meet your needs. Additional improvements to the home include: HVAC replaced in 2023, new hot water heater in
2024, new dryer in 2024, and new hardwood floors in 2022. Enjoy outdoor living at its finest with an expansive trex deck and a custom stamped concrete patio perfect for grilling and entertaining. Enjoy privacy and a serene setting as the backyard backs to trees and open space. One of the standout features of this home is its proximity to Sleeter Lake. Residents enjoy all the amenities that Sleeter Lake has to offer without leaving the neighborhood. Kayak, canoe, paddle board, fish or just sit back and enjoy a picnic with the most picturesque sunsets right on the lake.
The location of this home could not be better as it offers easy access to Route 7, making it a convenient commuter location. Just minutes from charming downtown Purcellville with it's vast selection of dining, shopping, and historic sites. Explore the nearby W&OD Trail, Appalachian Trail, two nearby golf courses, and Virginia's renowned wineries and breweries. This home beautifully combines traditional elegance with modern open-concept living, set in a prime location for outdoor and cultural activities. Don’t miss the opportunity to own this exceptional property!
Home Details
Home Type
- Single Family
Est. Annual Taxes
- $5,939
Year Built
- Built in 2004
Lot Details
- 7,841 Sq Ft Lot
- Landscaped
- Backs to Trees or Woods
- Back Yard
- Property is in very good condition
- Property is zoned PDH3
HOA Fees
- $89 Monthly HOA Fees
Parking
- 2 Car Attached Garage
- 2 Driveway Spaces
- Parking Storage or Cabinetry
- Front Facing Garage
- On-Street Parking
Property Views
- Scenic Vista
- Woods
Home Design
- Colonial Architecture
- Asphalt Roof
- Vinyl Siding
- Concrete Perimeter Foundation
Interior Spaces
- Property has 3 Levels
- Two Story Ceilings
- Wood Burning Fireplace
- Fireplace With Glass Doors
- Double Pane Windows
- Window Treatments
- Window Screens
- Sliding Doors
- Family Room Off Kitchen
- Dining Area
- Fire and Smoke Detector
Kitchen
- Breakfast Area or Nook
- Eat-In Kitchen
- Electric Oven or Range
- Cooktop
- Built-In Microwave
- Ice Maker
- Dishwasher
- Stainless Steel Appliances
- Disposal
Flooring
- Wood
- Carpet
Bedrooms and Bathrooms
- 4 Main Level Bedrooms
- Walk-In Closet
- Soaking Tub
- Bathtub with Shower
- Walk-in Shower
Laundry
- Laundry on upper level
- Front Loading Dryer
- Washer
Unfinished Basement
- Walk-Out Basement
- Connecting Stairway
- Exterior Basement Entry
- Sump Pump
- Rough-In Basement Bathroom
- Basement Windows
Outdoor Features
- Deck
- Patio
- Exterior Lighting
- Rain Gutters
Schools
- Mountain View Elementary School
- Harmony Middle School
- Woodgrove High School
Utilities
- Zoned Cooling
- Air Source Heat Pump
- Vented Exhaust Fan
- 100 Amp Service
- Electric Water Heater
- Public Septic
Community Details
- Association fees include common area maintenance, insurance, management, pier/dock maintenance, snow removal, reserve funds, trash
- Community Management Corporation HOA
- Lake Point Round Hill Subdivision, Churchill Floorplan
- Property is near a preserve or public land
Listing and Financial Details
- Tax Lot 85
- Assessor Parcel Number 556372886000
Map
Home Values in the Area
Average Home Value in this Area
Tax History
| Year | Tax Paid | Tax Assessment Tax Assessment Total Assessment is a certain percentage of the fair market value that is determined by local assessors to be the total taxable value of land and additions on the property. | Land | Improvement |
|---|---|---|---|---|
| 2024 | $5,940 | $686,670 | $189,000 | $497,670 |
| 2023 | $5,525 | $631,390 | $184,300 | $447,090 |
| 2022 | $5,400 | $606,780 | $159,300 | $447,480 |
| 2021 | $5,158 | $526,290 | $149,300 | $376,990 |
| 2020 | $4,877 | $471,160 | $149,300 | $321,860 |
| 2019 | $4,685 | $448,320 | $114,300 | $334,020 |
| 2018 | $4,690 | $432,260 | $114,300 | $317,960 |
| 2017 | $4,641 | $412,560 | $114,300 | $298,260 |
| 2016 | $4,538 | $396,290 | $0 | $0 |
| 2015 | $4,543 | $285,980 | $0 | $285,980 |
| 2014 | $4,687 | $301,500 | $0 | $301,500 |
Property History
| Date | Event | Price | Change | Sq Ft Price |
|---|---|---|---|---|
| 04/21/2025 04/21/25 | Price Changed | $760,000 | 0.0% | $241 / Sq Ft |
| 04/21/2025 04/21/25 | For Sale | $760,000 | -5.0% | $241 / Sq Ft |
| 04/19/2025 04/19/25 | Sold | $800,000 | +5.3% | $253 / Sq Ft |
| 04/04/2025 04/04/25 | For Sale | $760,000 | +69.3% | $241 / Sq Ft |
| 06/20/2017 06/20/17 | Sold | $449,000 | 0.0% | $142 / Sq Ft |
| 05/19/2017 05/19/17 | Pending | -- | -- | -- |
| 05/17/2017 05/17/17 | Off Market | $449,000 | -- | -- |
| 05/17/2017 05/17/17 | For Sale | $449,000 | +12.5% | $142 / Sq Ft |
| 07/25/2014 07/25/14 | Sold | $399,000 | 0.0% | $126 / Sq Ft |
| 05/30/2014 05/30/14 | Pending | -- | -- | -- |
| 05/16/2014 05/16/14 | For Sale | $399,000 | -- | $126 / Sq Ft |
Deed History
| Date | Type | Sale Price | Title Company |
|---|---|---|---|
| Warranty Deed | $449,000 | Rgs Title Llc | |
| Warranty Deed | $399,000 | -- | |
| Warranty Deed | $419,000 | -- | |
| Special Warranty Deed | $465,876 | -- |
Mortgage History
| Date | Status | Loan Amount | Loan Type |
|---|---|---|---|
| Open | $346,000 | Stand Alone Refi Refinance Of Original Loan | |
| Closed | $359,200 | New Conventional | |
| Previous Owner | $379,050 | New Conventional |
Similar Homes in Round Hill, VA
Source: Bright MLS
MLS Number: VALO2091094
APN: 556-37-2886
- 36181 Foxlore Farm Ln
- 17549 Tedler Cir
- 19 E Loudoun St
- 36169 E Loudoun St
- 17391 Arrowood Place
- 17968 Ridgewood Place
- 17598 Yatton Rd
- 8 New Cut Rd
- 6 W Loudoun St
- 19 N Bridge St
- 17319 Arrowood Place
- 1 Harmon Lodge Way
- 10 High St
- 17301 Cedar Bluff Ct
- 18140 Ridgewood Place
- 35500 Troon Ct
- 17520 Tranquility Rd
- 36494 Winding Oak Place
- 36547 Innisbrook Cir
- 17001 Lakewood Ct
