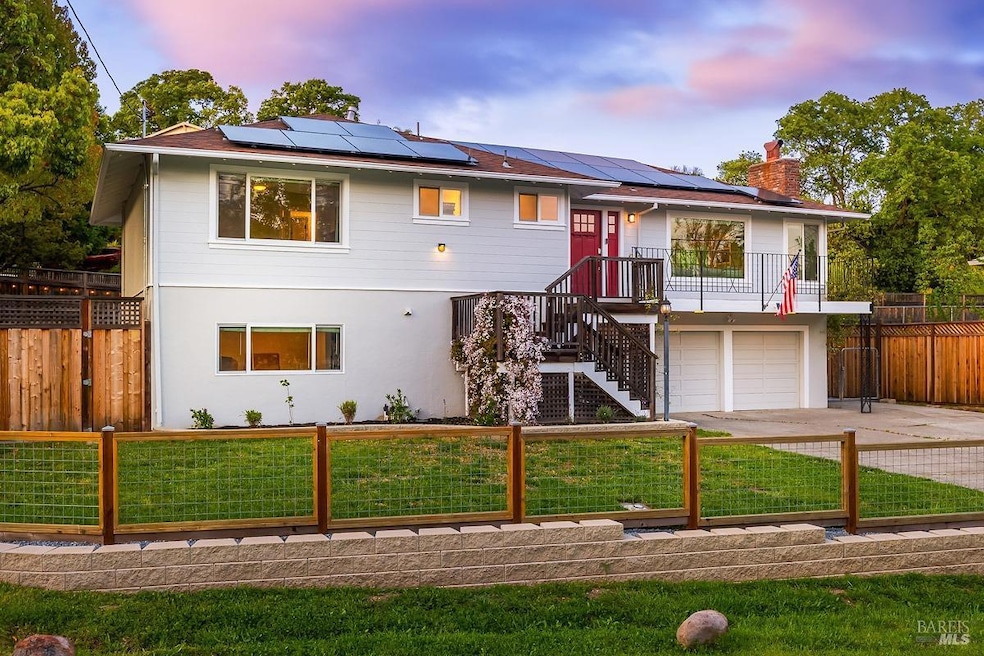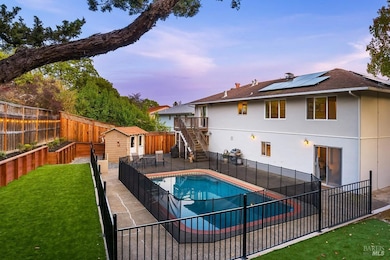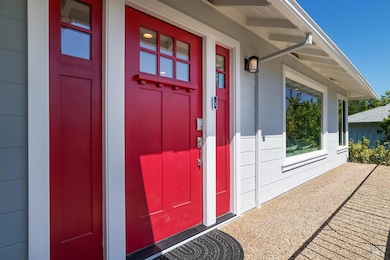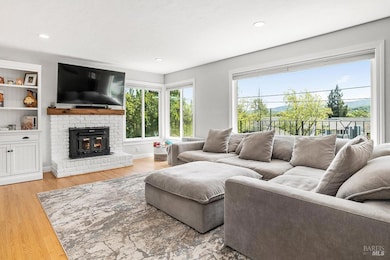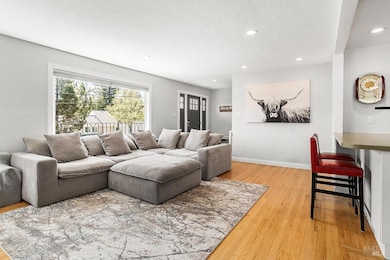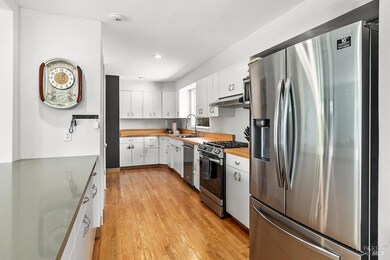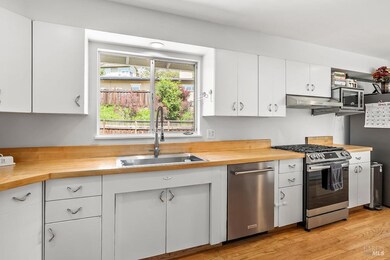
1766 Marion Ave Novato, CA 94945
Central Novato NeighborhoodEstimated payment $7,860/month
Highlights
- In Ground Pool
- View of Hills
- Main Floor Primary Bedroom
- San Marin High School Rated A-
- Wood Flooring
- Living Room with Attached Deck
About This Home
Stunning 4BD/3BA home with an attached ADU and sparkling pool, perfectly located just steps from vibrant downtown Novato. This beautifully remodeled home features an open floor plan that's filled with natural light, scenic views from the upper level, and a modern layout ideal for both daily living and entertaining. The kitchen is equipped with brand-new appliances, and the bathrooms have been thoughtfully updated. Enjoy fresh interior and exterior paint and all-new landscaping in the front and backyard. Upgrades include a new subpanel and main electrical panel, dual-zone HVAC system, and soundproofing between floors for added ADU privacy. The backyard offers a perfect setting for summer gatherings or quiet evenings by the pool. The attached ADU provides flexible options for guests, multigenerational living, or rental income. Owned solar and a newer water heater offer energy efficiency and peace of mind. Close to dining, transportation, and outdoor recreation. 1766 Marion Avenue offers the ideal blend of comfort, style, and convenience.
Home Details
Home Type
- Single Family
Est. Annual Taxes
- $10,729
Year Built
- Built in 1958 | Remodeled
Lot Details
- 9,975 Sq Ft Lot
- Wood Fence
- Landscaped
- Corner Lot
Parking
- 2 Car Attached Garage
Home Design
- Side-by-Side
Interior Spaces
- 2,347 Sq Ft Home
- 2-Story Property
- Wood Burning Fireplace
- Brick Fireplace
- Formal Entry
- Family Room Off Kitchen
- Living Room with Attached Deck
- Combination Dining and Living Room
- Home Office
- Storage Room
- Views of Hills
Kitchen
- Breakfast Area or Nook
- Free-Standing Gas Oven
- Gas Cooktop
- Range Hood
- Microwave
- Ice Maker
- Dishwasher
- Wood Countertops
Flooring
- Wood
- Carpet
Bedrooms and Bathrooms
- 4 Bedrooms
- Primary Bedroom on Main
- Primary Bedroom Upstairs
- Walk-In Closet
- Bathroom on Main Level
- 3 Full Bathrooms
- Stone Bathroom Countertops
- Bathtub with Shower
Laundry
- Laundry Room
- Stacked Washer and Dryer
Home Security
- Carbon Monoxide Detectors
- Fire and Smoke Detector
Pool
- In Ground Pool
- Fence Around Pool
Additional Features
- Balcony
- Central Heating and Cooling System
Listing and Financial Details
- Assessor Parcel Number 141-161-12
Map
Home Values in the Area
Average Home Value in this Area
Tax History
| Year | Tax Paid | Tax Assessment Tax Assessment Total Assessment is a certain percentage of the fair market value that is determined by local assessors to be the total taxable value of land and additions on the property. | Land | Improvement |
|---|---|---|---|---|
| 2024 | $10,729 | $978,798 | $590,560 | $388,238 |
| 2023 | $10,317 | $959,609 | $578,982 | $380,627 |
| 2022 | $12,217 | $940,796 | $567,631 | $373,165 |
| 2021 | $12,204 | $922,350 | $556,502 | $365,848 |
| 2020 | $12,008 | $912,900 | $550,800 | $362,100 |
| 2019 | $11,616 | $895,000 | $540,000 | $355,000 |
| 2018 | $11,114 | $813,021 | $537,790 | $275,231 |
| 2017 | $10,432 | $797,084 | $527,248 | $269,836 |
| 2016 | $9,684 | $781,459 | $516,913 | $264,546 |
| 2015 | $9,037 | $724,785 | $417,894 | $306,891 |
| 2014 | $8,182 | $647,130 | $373,120 | $274,010 |
Property History
| Date | Event | Price | Change | Sq Ft Price |
|---|---|---|---|---|
| 04/11/2025 04/11/25 | For Sale | $1,248,000 | +39.4% | $532 / Sq Ft |
| 10/09/2018 10/09/18 | Sold | $895,000 | 0.0% | $381 / Sq Ft |
| 09/28/2018 09/28/18 | Pending | -- | -- | -- |
| 09/06/2018 09/06/18 | For Sale | $895,000 | -- | $381 / Sq Ft |
Deed History
| Date | Type | Sale Price | Title Company |
|---|---|---|---|
| Grant Deed | $895,000 | First American Title Co | |
| Interfamily Deed Transfer | -- | Old Republic Title Company | |
| Interfamily Deed Transfer | $210,500 | Old Republic Title Company | |
| Grant Deed | $755,000 | First American Title Co | |
| Interfamily Deed Transfer | -- | -- | |
| Grant Deed | -- | California Land Title | |
| Grant Deed | $485,000 | California Land Title |
Mortgage History
| Date | Status | Loan Amount | Loan Type |
|---|---|---|---|
| Open | $665,000 | New Conventional | |
| Closed | $670,500 | New Conventional | |
| Closed | $679,250 | New Conventional | |
| Previous Owner | $197,600 | Commercial | |
| Previous Owner | $50,000 | Credit Line Revolving | |
| Previous Owner | $540,000 | New Conventional | |
| Previous Owner | $545,905 | FHA | |
| Previous Owner | $552,874 | FHA | |
| Previous Owner | $16,200 | Credit Line Revolving | |
| Previous Owner | $100,000 | Stand Alone Second | |
| Previous Owner | $528,500 | Purchase Money Mortgage | |
| Previous Owner | $62,000 | Credit Line Revolving | |
| Previous Owner | $496,000 | No Value Available | |
| Previous Owner | $60,000 | Credit Line Revolving | |
| Previous Owner | $388,000 | No Value Available |
Similar Homes in Novato, CA
Source: Bay Area Real Estate Information Services (BAREIS)
MLS Number: 325032164
APN: 141-161-12
- 21 Winding Way
- 1 Sunnyhill Rd
- 26 Carmel Dr
- 36 Los Alondras Ct
- 875 Tamalpais Ave Unit 11
- 1429 Elm Dr
- 24 Orchard Way
- 62 Ranch Dr
- 109 Pinheiro Cir
- 0 1st St
- 3 Nova Ln
- 2041 Feliz Rd
- 15 Carob Way
- 742 Mcclay Rd
- 4 Harris Hill Dr
- 1054 Valle View Ct
- 1 San Marin Dr
- 185 Escallonia Dr
- 852 Diablo Ave Unit 104
- 852 Diablo Ave Unit 110
