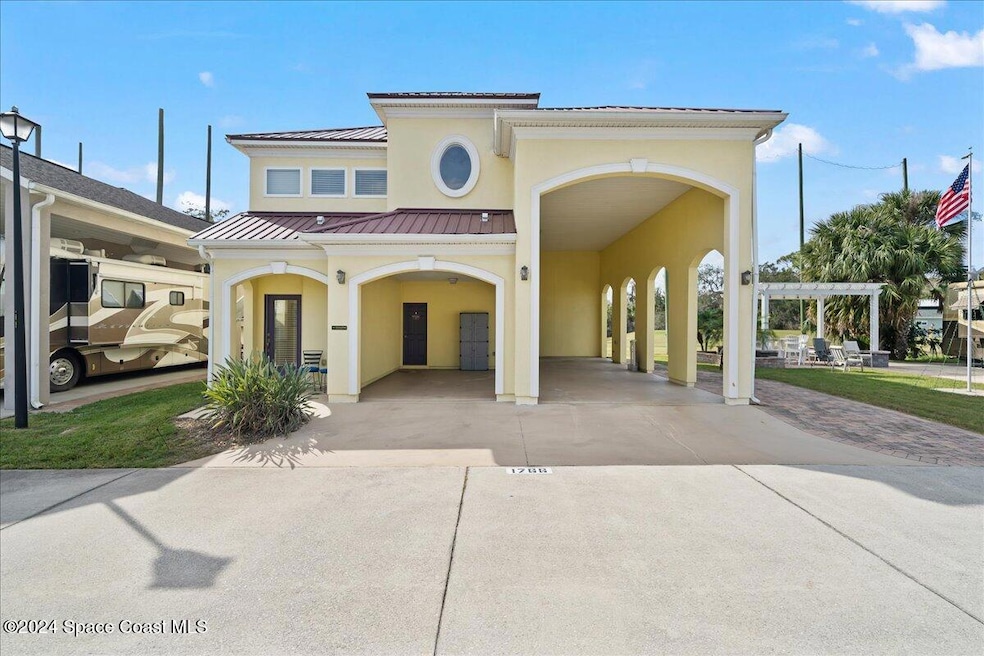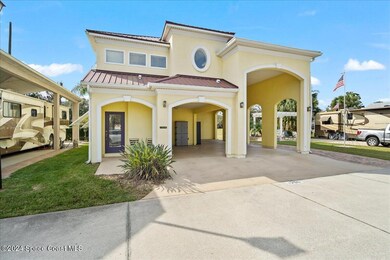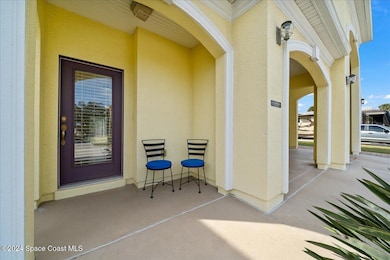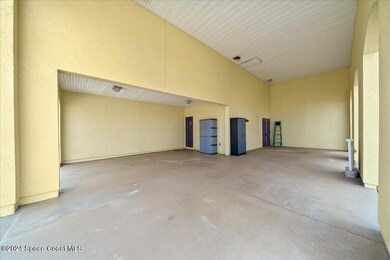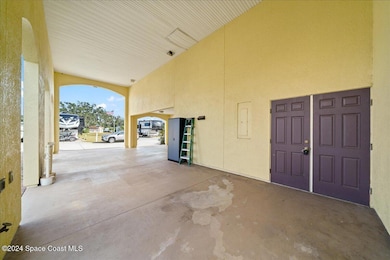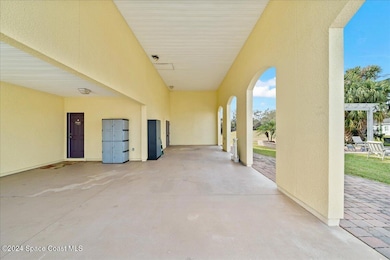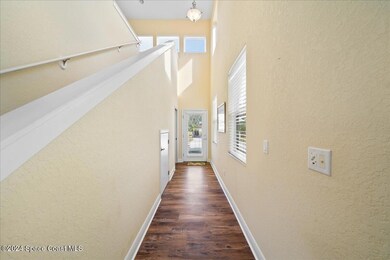
1766 Platinum Dr Titusville, FL 32796
Estimated payment $2,339/month
Highlights
- On Golf Course
- Senior Community
- Clubhouse
- RV Access or Parking
- Gated Community
- Contemporary Architecture
About This Home
Welcome to your dream home in the vibrant 55+ RV community of Willow Lakes in sunny Titusville, Florida! Enjoy the RV lifestyle in this beautifully crafted residence, featuring a high-clearance RV carport plus a standard carport! Inside, discover luxury vinyl plank flooring, elegant tile in wet areas, and plush carpeting on the stairs and upper level. A high-end chairlift provides easy access to the spacious primary bedroom, bathroom and laundry room. The well-appointed kitchen boasts stainless steel appliances and white cabinetry, flowing into a living room with sliders that offer stunning views of the 9th hole on the golf course. Step outside to your expansive patio, perfect for outdoor relaxation. Additional features include a large walk-in closet in the primary bedroom and under-stairs storage. Enjoy Willow Lakes 9 hole golf course, clubhouse activities, heated pool, tennis, pickleball, and shuffleboard. Minutes from the beaches, shopping, cruise terminals, Orlando airport, and you can even watch Cape Canaveral rocket launches from your patio! This is the former home of the late and great Lonnie Warwick, pro NFL football player, NFL Champion 1969 and Coach.
Home Details
Home Type
- Single Family
Est. Annual Taxes
- $3,486
Year Built
- Built in 2007
Lot Details
- 5,227 Sq Ft Lot
- On Golf Course
- West Facing Home
- Front and Back Yard Sprinklers
HOA Fees
- $235 Monthly HOA Fees
Home Design
- Contemporary Architecture
- Frame Construction
- Metal Roof
- Stucco
Interior Spaces
- 1,024 Sq Ft Home
- 2-Story Property
- Vaulted Ceiling
- Ceiling Fan
- Entrance Foyer
- Golf Course Views
Kitchen
- Electric Range
- Microwave
- Ice Maker
- Dishwasher
Flooring
- Carpet
- Laminate
- Tile
Bedrooms and Bathrooms
- 1 Bedroom
- Walk-In Closet
Laundry
- Laundry on upper level
- Dryer
- Washer
Home Security
- Security Gate
- Hurricane or Storm Shutters
Parking
- 2 Attached Carport Spaces
- RV Access or Parking
Accessible Home Design
- Grip-Accessible Features
- Stair Lift
Outdoor Features
- Patio
Schools
- MIMS Elementary School
- Madison Middle School
- Astronaut High School
Utilities
- Central Heating and Cooling System
- Electric Water Heater
- Cable TV Available
Listing and Financial Details
- Assessor Parcel Number 21-35-20-00-00013.Z-0000.00
Community Details
Overview
- Senior Community
- Association fees include cable TV, internet, ground maintenance, pest control, sewer, trash, water
- Willow Lakes Rv Resort Condominium Association, Phone Number (321) 567-4113
- Willow Lakes Rv Resort Condo Phase Iia Subdivision
- Maintained Community
Recreation
- Golf Course Community
- Community Pool
Additional Features
- Clubhouse
- Gated Community
Map
Home Values in the Area
Average Home Value in this Area
Tax History
| Year | Tax Paid | Tax Assessment Tax Assessment Total Assessment is a certain percentage of the fair market value that is determined by local assessors to be the total taxable value of land and additions on the property. | Land | Improvement |
|---|---|---|---|---|
| 2023 | $3,454 | $265,560 | $0 | $0 |
| 2022 | $3,031 | $238,510 | $0 | $0 |
| 2021 | $2,745 | $172,770 | $57,000 | $115,770 |
| 2020 | $2,618 | $161,720 | $49,000 | $112,720 |
| 2019 | $2,557 | $154,810 | $49,000 | $105,810 |
| 2018 | $2,617 | $155,580 | $49,000 | $106,580 |
| 2017 | $2,500 | $138,040 | $45,000 | $93,040 |
| 2016 | $2,498 | $132,350 | $45,000 | $87,350 |
| 2015 | $2,422 | $120,210 | $45,000 | $75,210 |
| 2014 | $2,212 | $109,290 | $45,000 | $64,290 |
Property History
| Date | Event | Price | Change | Sq Ft Price |
|---|---|---|---|---|
| 03/13/2025 03/13/25 | Price Changed | $325,000 | -1.5% | $317 / Sq Ft |
| 02/15/2025 02/15/25 | Price Changed | $329,999 | -5.7% | $322 / Sq Ft |
| 02/03/2025 02/03/25 | Price Changed | $349,995 | -2.8% | $342 / Sq Ft |
| 01/01/2025 01/01/25 | For Sale | $359,900 | -- | $351 / Sq Ft |
Deed History
| Date | Type | Sale Price | Title Company |
|---|---|---|---|
| Warranty Deed | $130,000 | Fidelity Natl Title Ins Co | |
| Corporate Deed | $89,900 | Space Coast Title Company |
Mortgage History
| Date | Status | Loan Amount | Loan Type |
|---|---|---|---|
| Open | $50,000 | No Value Available |
Similar Homes in Titusville, FL
Source: Space Coast MLS (Space Coast Association of REALTORS®)
MLS Number: 1032946
APN: 21-35-20-00-00013.Z-0000.00
- 2601 Frontier Dr Unit 328
- 1809 Meander Ln Unit 306
- 1779 Meander Ln
- 2640 Frontier Dr Unit 248
- 1952 Enterprise Ln Unit 212
- 1895 Payne Stewart Dr Unit 195
- 2650 Frontier Dr Unit 247
- 2054 Payne Stewart Dr Unit 178
- 1902 Enterprise Ln Unit 217
- 2931 Frontier Dr Unit 112
- 3035 Centaur Ln Unit 34
- 2974 Centaur Ln Unit 29
- 3042 Discovery Place Unit 56
- 3050 Frontier Dr
- 2972 Discovery Place Unit 50
- 2343 Shuttle Cir Unit 13
- 3025 Centaur Ln Unit 35
- 2160 Orbiter Ct Unit 164
- 2675 Parrish Rd
- 2844 Landing Dr
