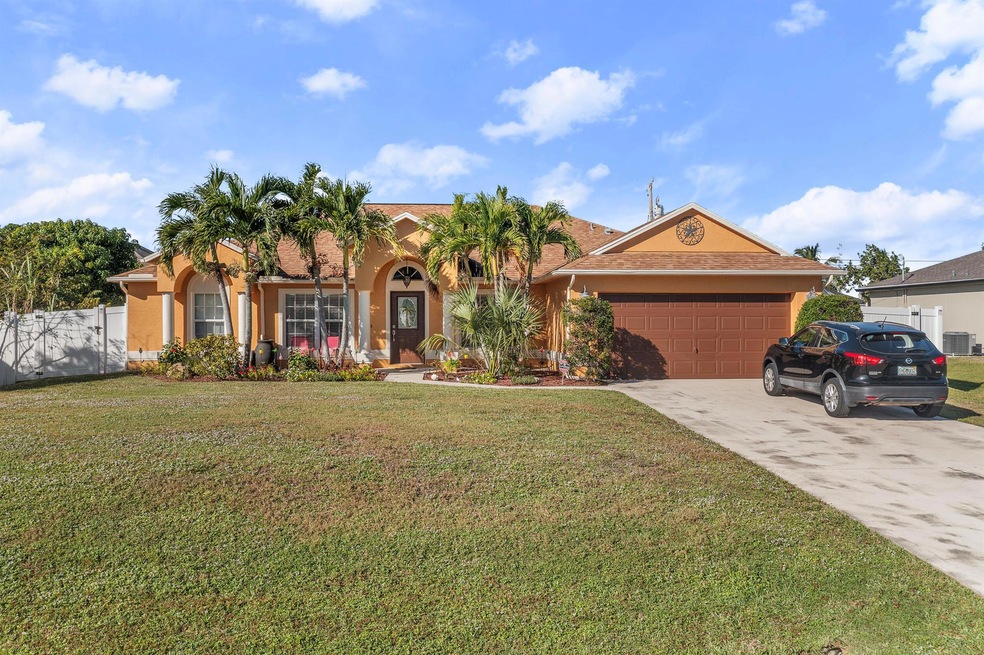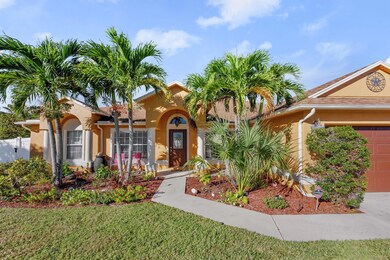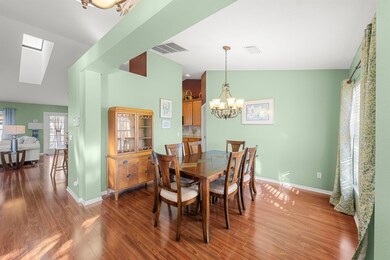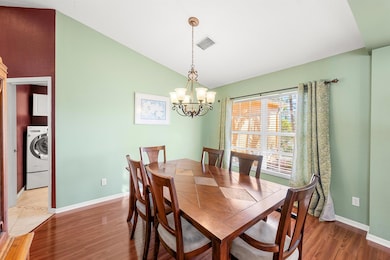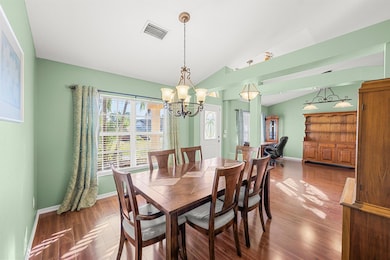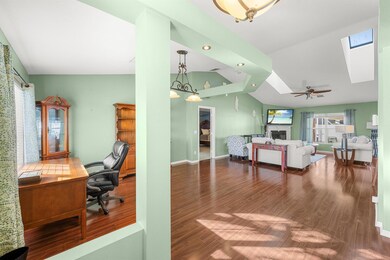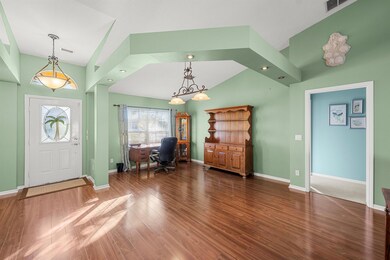
1766 SW Ardmore St Port Saint Lucie, FL 34953
Oak Hammock NeighborhoodHighlights
- Private Pool
- Garden View
- Attic
- Vaulted Ceiling
- Jettted Tub and Separate Shower in Primary Bathroom
- Screened Porch
About This Home
As of February 2025Welcome to your perfect Florida oasis! Built by Mercedes, this Ascott Bay model, features an open split floor plan. Formal dining and living rooms, with the great room featuring a wood burning fire place creating a cozy atmosphere. Spacious kitchens features granite countertops, full appliance package, and pantry with easy access to the laundry area. The primary ensuite boasts a walk in closet, jetted tub, separate shower and dual vanities; all features designed for comfort and relaxation. The covered back porch creates a shaded retreat with stunning views of the inground screened pool perfect for outdoor dining, morning coffee or your favorite beverage at sunset. The private backyard is fully enclosed with a durable vinyl fence and shed. Conveniently located just off Crosstown Parkway,
Home Details
Home Type
- Single Family
Est. Annual Taxes
- $4,469
Year Built
- Built in 2004
Lot Details
- 10,000 Sq Ft Lot
- Fenced
- Property is zoned RS-2PS
Parking
- 2 Car Attached Garage
- Garage Door Opener
- Driveway
Property Views
- Garden
- Pool
Home Design
- Shingle Roof
- Composition Roof
Interior Spaces
- 1,968 Sq Ft Home
- 1-Story Property
- Vaulted Ceiling
- Ceiling Fan
- Fireplace
- Blinds
- Family Room
- Formal Dining Room
- Open Floorplan
- Screened Porch
- Pull Down Stairs to Attic
Kitchen
- Electric Range
- Microwave
- Dishwasher
Flooring
- Carpet
- Laminate
- Ceramic Tile
Bedrooms and Bathrooms
- 3 Bedrooms
- Split Bedroom Floorplan
- Walk-In Closet
- 2 Full Bathrooms
- Dual Sinks
- Jettted Tub and Separate Shower in Primary Bathroom
Laundry
- Dryer
- Washer
Pool
- Private Pool
- Screen Enclosure
Outdoor Features
- Patio
- Shed
Utilities
- Central Heating and Cooling System
- Electric Water Heater
- Septic Tank
Community Details
- Oak Hammock Subdivision
Listing and Financial Details
- Assessor Parcel Number 342059504120009
Map
Home Values in the Area
Average Home Value in this Area
Property History
| Date | Event | Price | Change | Sq Ft Price |
|---|---|---|---|---|
| 02/21/2025 02/21/25 | Sold | $425,000 | -4.5% | $216 / Sq Ft |
| 02/19/2025 02/19/25 | Pending | -- | -- | -- |
| 01/08/2025 01/08/25 | Price Changed | $445,000 | -2.2% | $226 / Sq Ft |
| 12/03/2024 12/03/24 | For Sale | $455,000 | +127.6% | $231 / Sq Ft |
| 06/05/2014 06/05/14 | Sold | $199,900 | 0.0% | $102 / Sq Ft |
| 05/06/2014 05/06/14 | Pending | -- | -- | -- |
| 04/28/2014 04/28/14 | For Sale | $199,900 | -- | $102 / Sq Ft |
Tax History
| Year | Tax Paid | Tax Assessment Tax Assessment Total Assessment is a certain percentage of the fair market value that is determined by local assessors to be the total taxable value of land and additions on the property. | Land | Improvement |
|---|---|---|---|---|
| 2024 | $4,370 | $219,706 | -- | -- |
| 2023 | $4,370 | $213,307 | $0 | $0 |
| 2022 | $4,311 | $207,095 | $0 | $0 |
| 2021 | $4,243 | $201,064 | $0 | $0 |
| 2020 | $4,503 | $198,288 | $0 | $0 |
| 2019 | $4,388 | $190,778 | $0 | $0 |
| 2018 | $4,190 | $187,221 | $0 | $0 |
| 2017 | $4,149 | $172,400 | $28,000 | $144,400 |
| 2016 | $4,097 | $179,600 | $24,800 | $154,800 |
| 2015 | $4,454 | $147,000 | $15,600 | $131,400 |
| 2014 | $2,344 | $111,690 | $0 | $0 |
Mortgage History
| Date | Status | Loan Amount | Loan Type |
|---|---|---|---|
| Previous Owner | $121,858 | FHA | |
| Previous Owner | $121,858 | FHA | |
| Previous Owner | $243,000 | VA | |
| Previous Owner | $201,832 | VA |
Deed History
| Date | Type | Sale Price | Title Company |
|---|---|---|---|
| Warranty Deed | $425,000 | Independence Title | |
| Warranty Deed | $425,000 | Independence Title | |
| Warranty Deed | $199,900 | Chelsea Title | |
| Corporate Deed | $123,500 | Attorney | |
| Special Warranty Deed | -- | Attorney | |
| Special Warranty Deed | -- | Attorney | |
| Trustee Deed | -- | Attorney | |
| Special Warranty Deed | -- | Attorney | |
| Corporate Deed | $201,900 | B D R Title Corporation | |
| Warranty Deed | $13,900 | -- | |
| Warranty Deed | $5,500 | -- |
Similar Homes in Port Saint Lucie, FL
Source: BeachesMLS
MLS Number: R11041972
APN: 34-20-595-0412-0009
- 1784 SW Erie St
- 1718 SW Erie St
- 1892 SW Altman Ave
- 1885 SW Altman Ave
- 1901 SW Swift Ave
- 1867 SW Grant Ave
- 1912 SW Janette Ave
- 1849 SW Kimberly Ave
- 1871 SW Hudson St
- 1818 SW Lennox St
- 1842 SW Lennox St
- 2129 SW Devon Ave
- 728 SW Great Exuma Cove
- 2151 SW Janette Ave
- 1798 SW Del Rio Blvd
- 1831 SW Mackenzie St
- 2144 SW Vista Rd
- 1841 SW Mackenzie St
- 1767 SW Bellevue Ave
- 738 SW Munjack Cir
