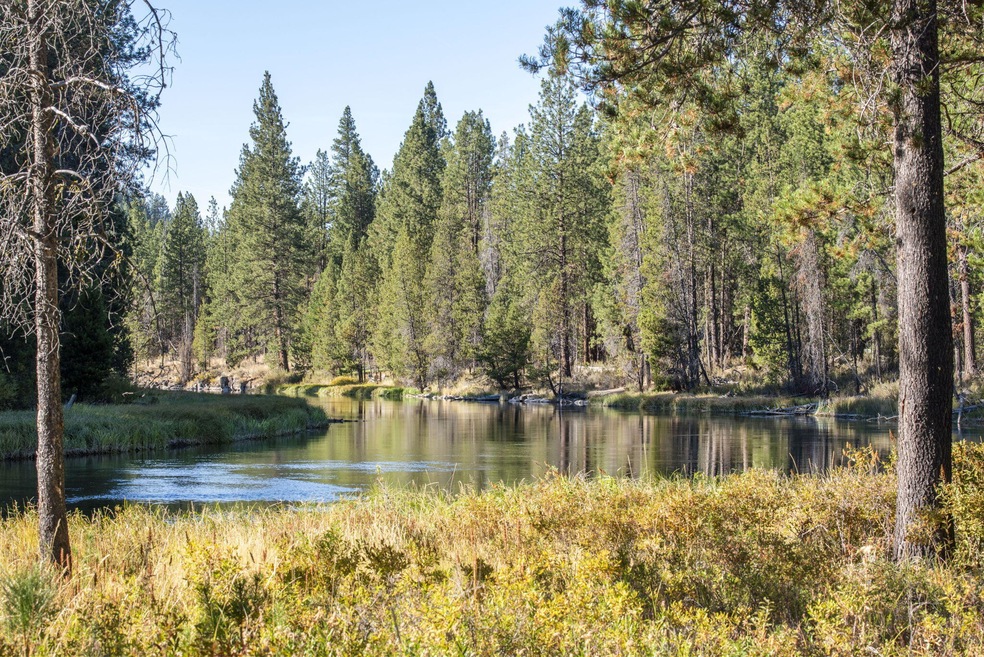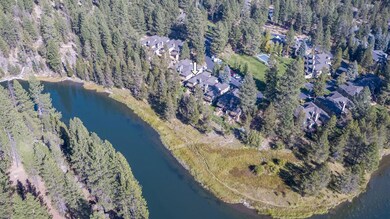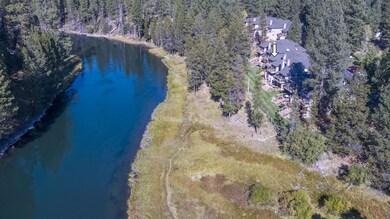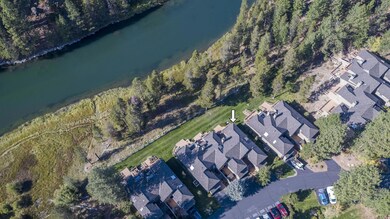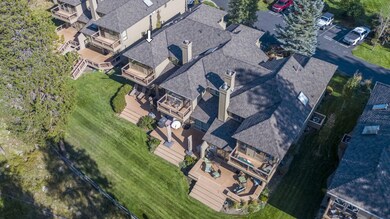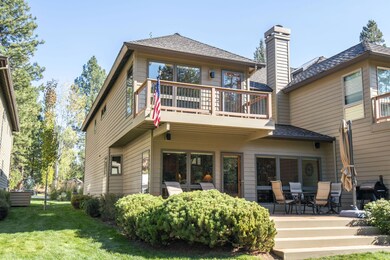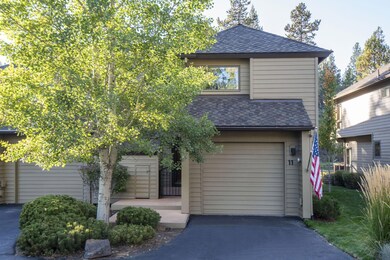17660 Bittern Ln Unit 11 Sunriver, OR 97707
Sunriver NeighborhoodHighlights
- Airport or Runway
- Marina
- Community Stables
- Cascade Middle School Rated A-
- Golf Course Community
- Fitness Center
About This Home
As of March 2025Experience Sunriver in unparalleled luxury, where breathtaking river views, serene privacy, and refined living blend seamlessly together. This exquisite 3-bedroom, 2.5-bath condo has been lovingly maintained by one owner since 2003 and offers direct access to the Deschutes River. Thoughtfully updated with new roof and recent upgrades, the layout is designed to perfectly frame the breathtaking surroundings. With a formal dining area, an open kitchen, and living room that all overlook the river, the beauty of the exterior landscape weave flawlessly with the sophistication of the interior. The bedrooms are located on the 2nd floor, allowing for the privacy you deserve. The spacious back deck is where you want to spend your days, soaking in the stunning views and serene tranquility of the Mighty Deschutes. Located in one of the few Sunriver HOA's that does not allow for short-term rentals; this exclusive retreat offers privacy, sophistication, and the ultimate riverfront experience.
Property Details
Home Type
- Condominium
Est. Annual Taxes
- $7,060
Year Built
- Built in 1989
Lot Details
- River Front
- End Unit
- 1 Common Wall
- Landscaped
- Native Plants
HOA Fees
Parking
- 1 Car Attached Garage
- Garage Door Opener
- Driveway
- On-Street Parking
Property Views
- River
- Forest
- Territorial
- Neighborhood
Home Design
- Northwest Architecture
- Composition Roof
- Concrete Siding
- Concrete Perimeter Foundation
Interior Spaces
- 1,946 Sq Ft Home
- 2-Story Property
- Built-In Features
- Dry Bar
- Vaulted Ceiling
- Ceiling Fan
- Gas Fireplace
- Double Pane Windows
- Wood Frame Window
- Mud Room
- Living Room with Fireplace
- Dining Room
- Security System Owned
Kitchen
- Breakfast Bar
- Oven
- Cooktop
- Microwave
- Dishwasher
- Granite Countertops
- Laminate Countertops
- Disposal
Flooring
- Wood
- Carpet
- Vinyl
Bedrooms and Bathrooms
- 3 Bedrooms
- Linen Closet
- Walk-In Closet
- Double Vanity
- Hydromassage or Jetted Bathtub
Laundry
- Laundry Room
- Dryer
- Washer
Outdoor Features
- Deck
- Outdoor Storage
- Storage Shed
Schools
- Three Rivers Elementary School
- Three Rivers Middle School
- Bend Sr High School
Utilities
- Whole House Fan
- Forced Air Heating System
- Heating System Uses Natural Gas
- Power Generator
- Natural Gas Connected
- Water Heater
- Community Sewer or Septic
- Phone Available
- Cable TV Available
Listing and Financial Details
- Exclusions: Personal Property and Art Work
- No Short Term Rentals Allowed
- Tax Lot 60011
- Assessor Parcel Number 174712
Community Details
Overview
- Resort Property
- River Village Subdivision
- On-Site Maintenance
- Maintained Community
- Property is near a preserve or public land
Amenities
- Restaurant
- Airport or Runway
- Clubhouse
Recreation
- RV or Boat Storage in Community
- Marina
- Golf Course Community
- Tennis Courts
- Pickleball Courts
- Sport Court
- Community Playground
- Fitness Center
- Community Pool
- Park
- Community Stables
- Trails
- Snow Removal
Security
- Security Service
- Building Fire-Resistance Rating
- Carbon Monoxide Detectors
- Fire and Smoke Detector
Map
Home Values in the Area
Average Home Value in this Area
Property History
| Date | Event | Price | Change | Sq Ft Price |
|---|---|---|---|---|
| 03/03/2025 03/03/25 | Sold | $960,000 | -2.9% | $493 / Sq Ft |
| 01/07/2025 01/07/25 | Pending | -- | -- | -- |
| 01/04/2025 01/04/25 | Price Changed | $989,000 | -7.5% | $508 / Sq Ft |
| 10/04/2024 10/04/24 | For Sale | $1,069,000 | -- | $549 / Sq Ft |
Source: Southern Oregon MLS
MLS Number: 220190937
- 58102 Gannet Ln Unit 2
- 58156 Titleist Ln
- 58162 Titleist Ln Unit 6
- 58052 Five Iron Ln
- 17772 W Core Rd Unit 19
- 17760 W Core Rd Unit 16
- 17905 Sandtrap Ln Unit 8
- 17915 Foursome Ln Unit 10
- 17732 W Core Rd Unit 3
- 17916 Sandtrap Ln Unit 3
- 17948 Shadow Ln
- 58097 Mcnary Ln
- 17776 Topflite Ln Unit 6
- 57958 Bunker Ln Unit 2
- 57922 Eaglewood Unit 26
- 17748 Malheur Ln
- 57985 Eaglewood Unit 2
- 57845 Fir Cone Ln
- 57948 Cypress Ln
- 57763 Yellow Rail Ln
