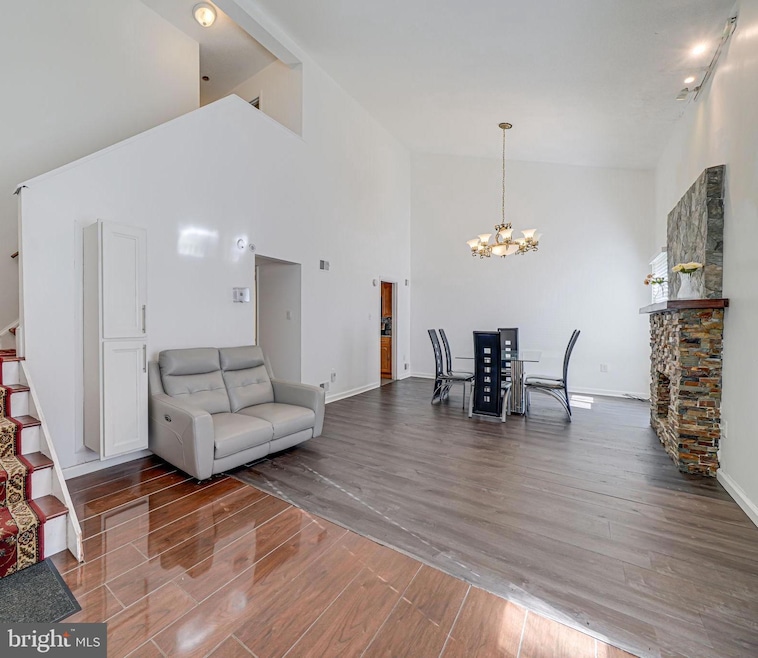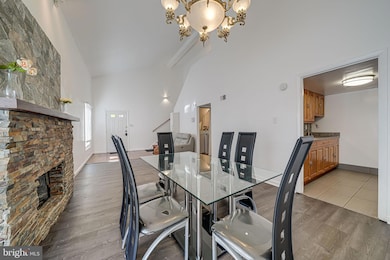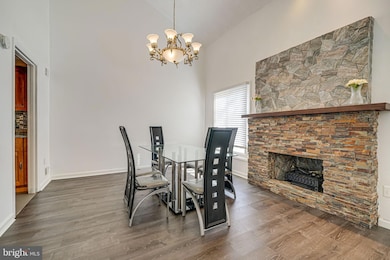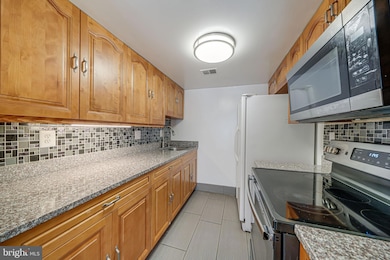
17660 Shady Spring Terrace Gaithersburg, MD 20877
Estimated payment $2,648/month
Highlights
- Open Floorplan
- Traditional Architecture
- Living Room
- Sequoyah Elementary School Rated A
- 1 Fireplace
- En-Suite Primary Bedroom
About This Home
Double-Height Ceilings, Corner Lot townhouse is a must-see! Featuring 4 bedrooms and 2 stylishly renovated bathrooms, this home was fully updated just 4 years ago with a new roof, HVAC, water heater, kitchen cabinets, and stunning hardwood floors throughout. The living and dining room fill the space with plenty of natural light, creating an impressive, open ambiance! The kitchen boasts one-of-a-kind stainless steel appliances and opens to a spacious yard with a shed and a fully fenced backyard for privacy. The stone-accented fireplace wall, stretching from floor to ceiling, adds a touch of luxury. With ample yard space on the side and back, and an estimated floor plan available, this property won’t last long—schedule your showing today!
Townhouse Details
Home Type
- Townhome
Est. Annual Taxes
- $3,619
Year Built
- Built in 1977
Lot Details
- 2,600 Sq Ft Lot
HOA Fees
- $63 Monthly HOA Fees
Home Design
- Traditional Architecture
- Slab Foundation
- Frame Construction
Interior Spaces
- 1,456 Sq Ft Home
- Property has 2 Levels
- Open Floorplan
- 1 Fireplace
- Living Room
- Dining Room
- Utility Room
- Laundry in unit
Bedrooms and Bathrooms
- En-Suite Primary Bedroom
Parking
- Parking Lot
- 1 Assigned Parking Space
Schools
- Sequoyah Elementary School
- Redland Middle School
- Col. Zadok Magruder High School
Utilities
- Central Air
- Heat Pump System
- Electric Water Heater
Listing and Financial Details
- Tax Lot 8
- Assessor Parcel Number 160901621675
Community Details
Overview
- Association fees include snow removal, parking fee, common area maintenance
- Mineral Springs Vill Th Subdivision
Amenities
- Common Area
Map
Home Values in the Area
Average Home Value in this Area
Tax History
| Year | Tax Paid | Tax Assessment Tax Assessment Total Assessment is a certain percentage of the fair market value that is determined by local assessors to be the total taxable value of land and additions on the property. | Land | Improvement |
|---|---|---|---|---|
| 2024 | $3,619 | $283,467 | $0 | $0 |
| 2023 | $3,388 | $265,000 | $120,000 | $145,000 |
| 2022 | $3,157 | $256,400 | $0 | $0 |
| 2021 | $2,897 | $247,800 | $0 | $0 |
| 2020 | $2,897 | $239,200 | $120,000 | $119,200 |
| 2019 | $2,853 | $236,267 | $0 | $0 |
| 2018 | $2,125 | $233,333 | $0 | $0 |
| 2017 | $2,020 | $230,400 | $0 | $0 |
| 2016 | -- | $215,233 | $0 | $0 |
| 2015 | $2,220 | $200,067 | $0 | $0 |
| 2014 | $2,220 | $184,900 | $0 | $0 |
Property History
| Date | Event | Price | Change | Sq Ft Price |
|---|---|---|---|---|
| 02/28/2025 02/28/25 | For Sale | $409,000 | +116.4% | $281 / Sq Ft |
| 06/05/2017 06/05/17 | Sold | $189,000 | -3.9% | $130 / Sq Ft |
| 04/17/2017 04/17/17 | Pending | -- | -- | -- |
| 03/15/2017 03/15/17 | Price Changed | $196,600 | -10.0% | $135 / Sq Ft |
| 02/18/2017 02/18/17 | For Sale | $218,400 | -- | $150 / Sq Ft |
Deed History
| Date | Type | Sale Price | Title Company |
|---|---|---|---|
| Deed | -- | K K Title & Escrow Inc | |
| Special Warranty Deed | $189,000 | None Available | |
| Trustee Deed | $193,800 | None Available | |
| Deed | -- | -- | |
| Deed | -- | -- | |
| Deed | $289,900 | -- | |
| Deed | $289,900 | -- | |
| Deed | -- | -- | |
| Deed | $108,000 | -- |
Mortgage History
| Date | Status | Loan Amount | Loan Type |
|---|---|---|---|
| Previous Owner | $57,900 | Purchase Money Mortgage | |
| Previous Owner | $231,900 | Purchase Money Mortgage | |
| Previous Owner | $231,900 | Purchase Money Mortgage | |
| Previous Owner | $208,500 | Stand Alone Refi Refinance Of Original Loan | |
| Previous Owner | $198,750 | New Conventional |
Similar Homes in Gaithersburg, MD
Source: Bright MLS
MLS Number: MDMC2167944
APN: 09-01621675
- 8202 Shady Spring Dr
- 8325 Shady Spring Dr
- 17724 Topfield Dr
- 17903 Cottonwood Terrace
- 35 Shady Spring Place
- 8307 Boundary St
- 7717 Warbler Ln
- 17767 Larchmont Terrace
- 352 Ridge Rd
- 17629 Wheat Fall Dr
- 18011 Fence Post Ct
- 8329 Crooked Pine Ct
- 17617 Wheat Fall Dr
- 18024 Cactus Ct
- 18020 Cactus Ct
- 7700 Epsilon Dr
- 17105 Amity Dr
- 106 Linden Hall Ln
- 8419 Meadow Green Way
- 18056 Mill Creek Dr






