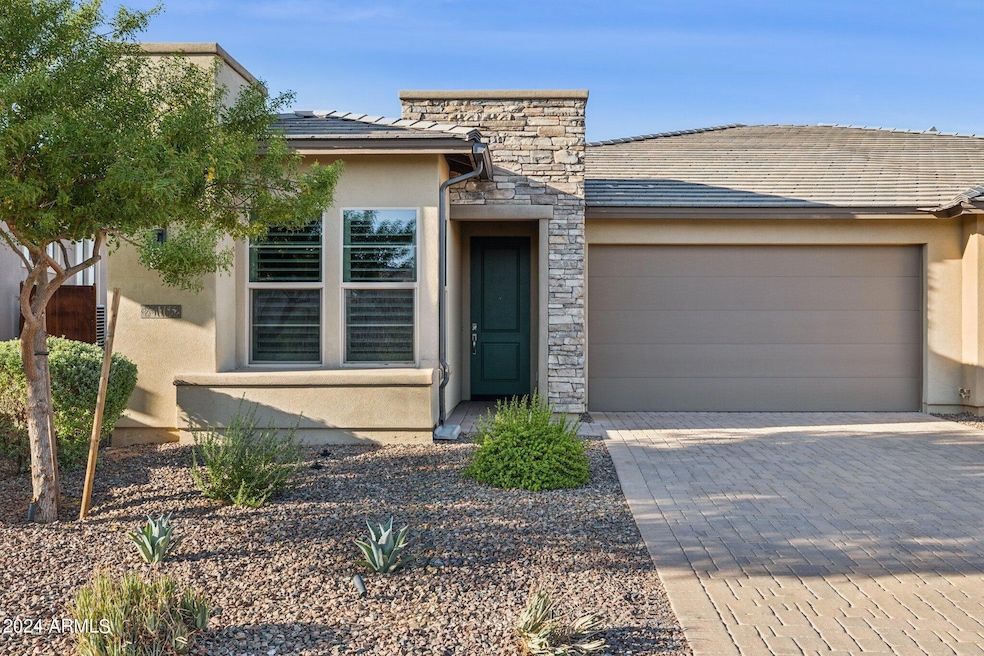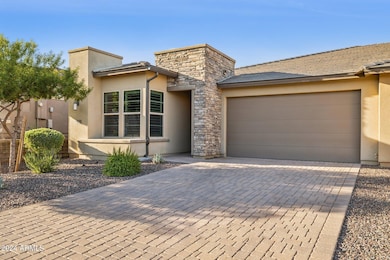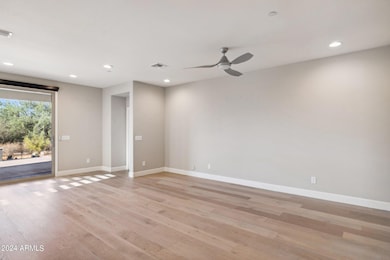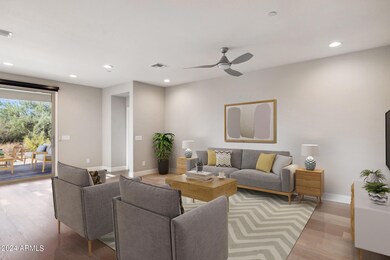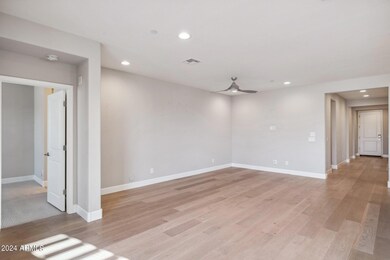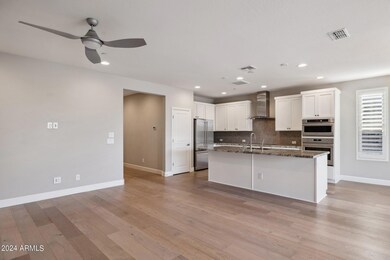
17662 E Chevelon Canyon Cir Rio Verde, AZ 85263
Rio Verde NeighborhoodEstimated payment $4,842/month
Highlights
- Golf Course Community
- Fitness Center
- Mountain View
- Fountain Hills Middle School Rated A-
- Gated with Attendant
- Clubhouse
About This Home
Indulge in breathtaking Mountain and Desert Views from your expansive covered patio in this stunning Resort Collection home featuring 3 spacious bedrooms and 2.5 baths. Nestled in the heart of Trilogy at Verde River, you can walk to the club house. The gourmet kitchen boasts GE Monogram appliances, upgraded cabinets, a wrap-around island with granite counter, and reverse osmosis for pure water. The great room with a 15' sliding patio door opens to the extended patio with firepit and fountain on a larger lot that is adjacent to the desert. The master suite offers a luxurious tiled bath, extended walk-in closet, linen cabinet, custom mirror, and granite counters. Plantation shutters, wood floors and 5'' baseboards throughout. Other upgrades include water softener, UV protected windows motorized sun shade, floor to ceiling tile in guest bath, custom mirrors in baths, and epoxy flooring in the garage. HOA fee covers front and backyard landscaping maintenance as well as exterior paint.Trilogy at Verde River is a Resort Style community featuring something for everyone! Tom Lehman designed golf course, tennis, pickle ball, bocce ball, heated lap pool and swimming pool, hot tub, fitness center, demonstration kitchen and a 7.5 acre dog park. The community center has casual and fine dining, luxury spa and an events center. Trilogy at Verde River is adjacent to the Tonto National Forest and is situated in the middle of miles and miles of hiking and biking trails yet close to the conveniences of affluent North Scottsdale. Live like you're on vacation!!
Property Details
Home Type
- Multi-Family
Est. Annual Taxes
- $1,901
Year Built
- Built in 2019
Lot Details
- 4,976 Sq Ft Lot
- 1 Common Wall
- Desert faces the front and back of the property
- Front and Back Yard Sprinklers
- Sprinklers on Timer
HOA Fees
- $601 Monthly HOA Fees
Parking
- 2 Car Garage
Home Design
- Patio Home
- Property Attached
- Wood Frame Construction
- Tile Roof
- Stucco
Interior Spaces
- 1,679 Sq Ft Home
- 1-Story Property
- Ceiling Fan
- Double Pane Windows
- Low Emissivity Windows
- Vinyl Clad Windows
- Tinted Windows
- Mountain Views
Kitchen
- Eat-In Kitchen
- Built-In Microwave
- ENERGY STAR Qualified Appliances
- Kitchen Island
- Granite Countertops
Flooring
- Wood
- Carpet
Bedrooms and Bathrooms
- 3 Bedrooms
- 2 Bathrooms
- Dual Vanity Sinks in Primary Bathroom
Schools
- Desert Sun Academy Elementary School
- Sonoran Trails Middle School
- Cactus Shadows High School
Utilities
- Cooling Available
- Heating Available
- High Speed Internet
- Cable TV Available
Additional Features
- No Interior Steps
- Fire Pit
Listing and Financial Details
- Tax Lot 774
- Assessor Parcel Number 219-39-710
Community Details
Overview
- Association fees include ground maintenance, (see remarks), front yard maint
- Aam, Llc Association, Phone Number (602) 957-9191
- Built by Shea Homes
- Trilogy At Verde River Subdivision, Valletta Floorplan
Amenities
- Clubhouse
- Theater or Screening Room
- Recreation Room
Recreation
- Golf Course Community
- Tennis Courts
- Fitness Center
- Heated Community Pool
- Community Spa
- Bike Trail
Security
- Gated with Attendant
Map
Home Values in the Area
Average Home Value in this Area
Tax History
| Year | Tax Paid | Tax Assessment Tax Assessment Total Assessment is a certain percentage of the fair market value that is determined by local assessors to be the total taxable value of land and additions on the property. | Land | Improvement |
|---|---|---|---|---|
| 2025 | $2,037 | $24,350 | -- | -- |
| 2024 | $1,901 | $23,190 | -- | -- |
| 2023 | $1,901 | $46,610 | $9,320 | $37,290 |
| 2022 | $1,837 | $39,220 | $7,840 | $31,380 |
| 2021 | $1,867 | $29,460 | $5,890 | $23,570 |
| 2020 | $957 | $14,810 | $2,960 | $11,850 |
Property History
| Date | Event | Price | Change | Sq Ft Price |
|---|---|---|---|---|
| 04/24/2025 04/24/25 | Price Changed | $731,500 | -0.3% | $436 / Sq Ft |
| 04/10/2025 04/10/25 | Price Changed | $734,000 | -0.3% | $437 / Sq Ft |
| 03/27/2025 03/27/25 | Price Changed | $736,500 | -0.3% | $439 / Sq Ft |
| 03/13/2025 03/13/25 | Price Changed | $739,000 | -1.3% | $440 / Sq Ft |
| 11/11/2024 11/11/24 | Price Changed | $749,000 | -6.3% | $446 / Sq Ft |
| 09/17/2024 09/17/24 | For Sale | $799,000 | +4.4% | $476 / Sq Ft |
| 12/15/2021 12/15/21 | Sold | $765,000 | -3.8% | $456 / Sq Ft |
| 10/26/2021 10/26/21 | Pending | -- | -- | -- |
| 09/24/2021 09/24/21 | For Sale | $795,000 | -- | $473 / Sq Ft |
Deed History
| Date | Type | Sale Price | Title Company |
|---|---|---|---|
| Special Warranty Deed | $464,480 | First American Title Ins Co |
Similar Homes in the area
Source: Arizona Regional Multiple Listing Service (ARMLS)
MLS Number: 6753902
APN: 219-39-710
- 17632 E Chevelon Canyon Cir
- 17698 E Bismark Lake Ct
- 17721 E Bismark Lake Ct
- 17740 E Bismark Lake Ct
- 29215 N Horton Creek Trail
- 29231 N Horton Creek Trail
- 17733 E Bear Wallow Way
- 29348 N Clear Ridge Rd
- 29304 N Horton Creek Trail
- 17817 E Cindercone Rd
- 17829 E Cindercone Rd
- 29316 N Lone Pine Ln
- 17810 E Veit Springs Dr
- 17775 E Veit Springs Dr
- 17431 E Cindercone Ct Unit 158
- 17674 E Fort Verde Rd
- 17670 E Fort Verde Rd
- 17863 E Paria Canyon Dr
- 17871 E Paria Canyon Dr
- 17420 E Bobwhite Way Unit 157
