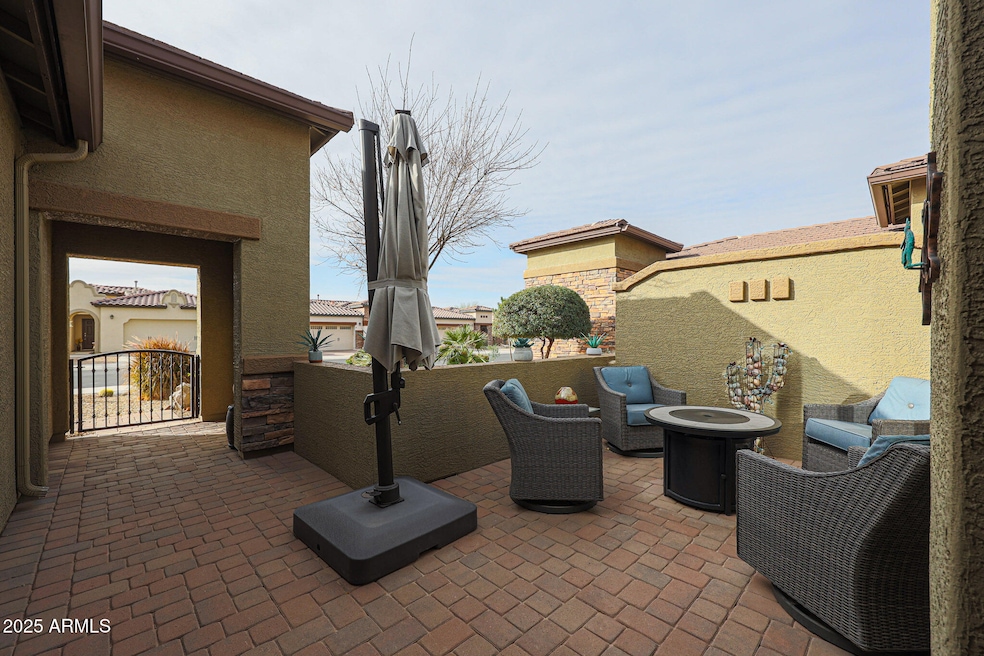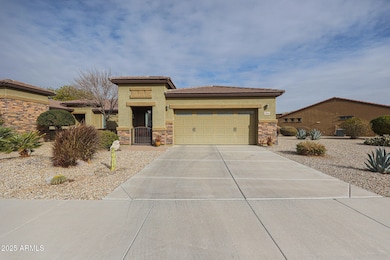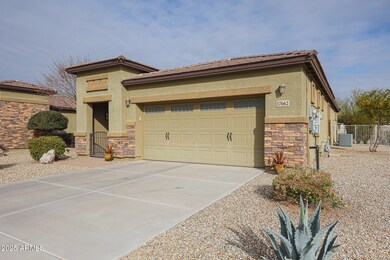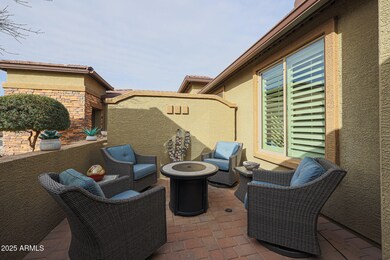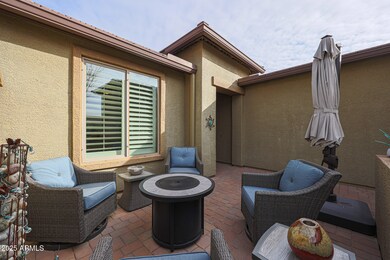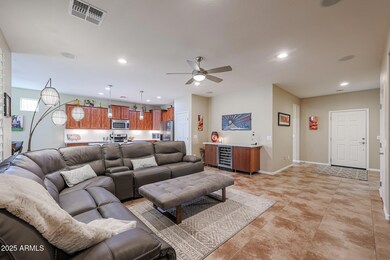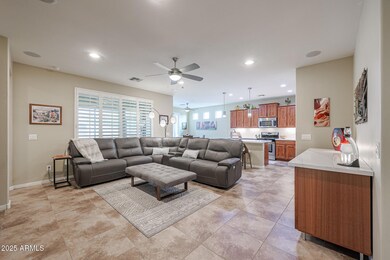
17662 W Cedarwood Ln Goodyear, AZ 85338
Estrella Mountain NeighborhoodEstimated payment $2,722/month
Highlights
- Fitness Center
- Solar Power System
- Clubhouse
- Gated with Attendant
- Mountain View
- Corner Lot
About This Home
Welcome to your dream retreat in the picturesque, lake-inspired community of CantaMia a 55+ active adult paradise surrounded by breathtaking mountain views and stunning desert landscapes. This beautifully upgraded 2-bedroom, 2-bathroom home, complete with a versatile den/flex space, offers the perfect blend of comfort, style, and energy efficiency with fully owned solar for year-round savings! Average APS bills are only $26/month!!
Step inside to an open and airy floor plan designed for both relaxation and entertaining. The recently remodeled kitchen is a chef's delight, featuring sleek quartz countertops, a stylish tiled backsplash, stainless steel appliances, a gas range, and ample cabinetry for all your culinary needs. Plantation shutters throughout add an elegant touch, while both the primary and secondary baths showcase tiled showers. A custom-built bar in the great room is the perfect addition for hosting lively gatherings with friends and family.
Enjoy Arizona's stunning sunsets from your screened-in Arizona room, the ideal space for sipping your morning coffee or unwinding with a good book. The front enclosed paver courtyard invites you to enjoy the fresh air while catching up with neighbors over an evening drink. Backyard is fully enclosed and offers low maintenance desert landscaping and extended paver patio for additional seating. Additional upgrades include fresh exterior paint (2019) and a replaced HVAC system (2016), ensuring peace of mind for years to come.
Living in CantaMia means embracing a vibrant, resort-style lifestyle with endless opportunities for fun and connection. Whether you prefer swimming in the sparkling pools, staying active in the state-of-the-art fitness center, exploring scenic walking trails, or joining one of the many social clubs and activities, this community is designed for those who want to make the most of every day. Don't miss your chance to experience the perfect balance of relaxation, adventure, and community this home is calling your name!
Townhouse Details
Home Type
- Townhome
Est. Annual Taxes
- $2,775
Year Built
- Built in 2010
Lot Details
- 7,563 Sq Ft Lot
- Desert faces the front and back of the property
- Wrought Iron Fence
- Sprinklers on Timer
- Private Yard
HOA Fees
- $319 Monthly HOA Fees
Parking
- 2 Car Garage
Home Design
- Twin Home
- Wood Frame Construction
- Tile Roof
- Stucco
Interior Spaces
- 1,565 Sq Ft Home
- 1-Story Property
- Central Vacuum
- Ceiling height of 9 feet or more
- Ceiling Fan
- Double Pane Windows
- Low Emissivity Windows
- Vinyl Clad Windows
- Tinted Windows
- Tile Flooring
- Mountain Views
Kitchen
- Kitchen Updated in 2021
- Breakfast Bar
- Built-In Microwave
- Kitchen Island
Bedrooms and Bathrooms
- 2 Bedrooms
- Bathroom Updated in 2021
- 2 Bathrooms
- Dual Vanity Sinks in Primary Bathroom
Schools
- Adult Elementary And Middle School
- Adult High School
Utilities
- Cooling Available
- Heating System Uses Natural Gas
- High Speed Internet
- Cable TV Available
Additional Features
- No Interior Steps
- Solar Power System
- Screened Patio
Listing and Financial Details
- Tax Lot 3
- Assessor Parcel Number 400-83-450
Community Details
Overview
- Association fees include ground maintenance, street maintenance
- Aam Llc Association, Phone Number (602) 957-9191
- Estrella Association, Phone Number (602) 957-9191
- Association Phone (602) 957-9191
- Built by JOSEPH CARL HOMES
- Province At Estrella Mountain Ranch Parcel 8 Subdivision, Rhythm Floorplan
Amenities
- Clubhouse
- Recreation Room
Recreation
- Tennis Courts
- Fitness Center
- Heated Community Pool
- Community Spa
- Bike Trail
Security
- Gated with Attendant
Map
Home Values in the Area
Average Home Value in this Area
Tax History
| Year | Tax Paid | Tax Assessment Tax Assessment Total Assessment is a certain percentage of the fair market value that is determined by local assessors to be the total taxable value of land and additions on the property. | Land | Improvement |
|---|---|---|---|---|
| 2025 | $2,775 | $25,958 | -- | -- |
| 2024 | $2,734 | $24,722 | -- | -- |
| 2023 | $2,734 | $28,270 | $5,650 | $22,620 |
| 2022 | $2,527 | $23,220 | $4,640 | $18,580 |
| 2021 | $2,648 | $21,370 | $4,270 | $17,100 |
| 2020 | $2,520 | $20,470 | $4,090 | $16,380 |
| 2019 | $2,322 | $19,370 | $3,870 | $15,500 |
| 2018 | $2,383 | $19,750 | $3,950 | $15,800 |
| 2017 | $2,366 | $20,780 | $4,150 | $16,630 |
| 2016 | $2,287 | $19,730 | $3,940 | $15,790 |
| 2015 | $2,268 | $17,670 | $3,530 | $14,140 |
Property History
| Date | Event | Price | Change | Sq Ft Price |
|---|---|---|---|---|
| 04/18/2025 04/18/25 | Price Changed | $389,900 | -1.3% | $249 / Sq Ft |
| 02/18/2025 02/18/25 | For Sale | $395,000 | +43.6% | $252 / Sq Ft |
| 01/11/2021 01/11/21 | Sold | $275,000 | -3.5% | $176 / Sq Ft |
| 10/30/2020 10/30/20 | For Sale | $285,000 | -- | $182 / Sq Ft |
Deed History
| Date | Type | Sale Price | Title Company |
|---|---|---|---|
| Warranty Deed | $275,000 | Grand Canyon Title Agency | |
| Interfamily Deed Transfer | -- | None Available | |
| Special Warranty Deed | $234,000 | Pioneer Title Agency Inc |
Mortgage History
| Date | Status | Loan Amount | Loan Type |
|---|---|---|---|
| Open | $200,000 | New Conventional | |
| Previous Owner | $100,000 | Future Advance Clause Open End Mortgage | |
| Previous Owner | $175,500 | New Conventional |
Similar Homes in the area
Source: Arizona Regional Multiple Listing Service (ARMLS)
MLS Number: 6822233
APN: 400-83-450
- 17573 W Cedarwood Ln
- 17730 W Redwood Ln
- 17531 W Liberty Ln
- 17563 W Fairview St
- 17770 W Cottonwood Ln
- 17555 W Glenhaven Dr
- 17527 W Fairview St
- 17002 S 178th Ave
- 17139 S 174th Dr
- 17540 W Glenhaven Dr
- 16712 S 175th Ln
- 17115 S 178th Ln
- 17846 W Fairview St
- 17510 W Glenhaven Dr
- 17547 W Silver Fox Way
- 17907 W Cedarwood Ln
- 18134 W Silverwood Dr
- 18116 W Silverwood Dr
- 18096 W Hiddenview Dr
- 16173 S 181st Ave
