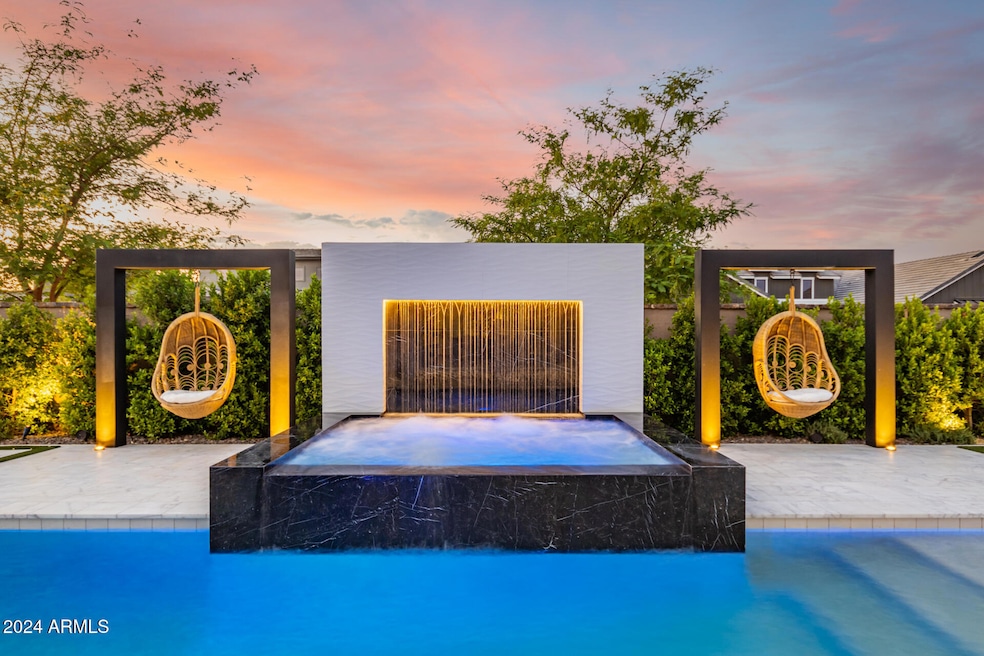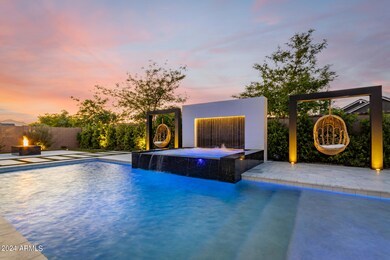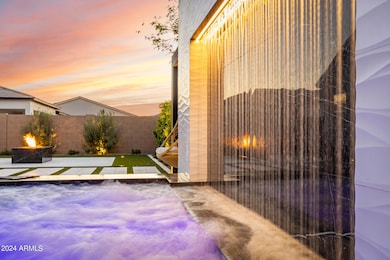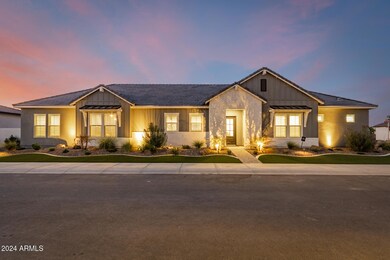
17662 W Whitefish Dr Surprise, AZ 85388
Highlights
- Golf Course Community
- Fitness Center
- Heated Spa
- Sonoran Heights Middle School Rated A-
- Gated with Attendant
- Two Primary Bathrooms
About This Home
As of March 2025We'd love a backup offer. This ''Calistoga'' house has EVERYTHING going for it. Let's start with the LEGENDARY marble-tiled backyard on an oversized lot, with no neighbors on 2 sides, next to the Clubhouse and with MOUNTAIN VIEWS. With the 20 ft collapsing flush-mount slider and Sonos outdoor speaker system, this house is made for entertaining. EVERYTHING has been upgraded with taste and your guests will enjoy the SPLIT floor-plan and room with en suite bathroom and walk-in closet. This home is located in an all ages parcel with single level homes ONLY. Landscaping repairs/replacement are included for 1.2 years after closing.
Home Details
Home Type
- Single Family
Est. Annual Taxes
- $3,309
Year Built
- Built in 2023
Lot Details
- 10,620 Sq Ft Lot
- Private Streets
- Desert faces the front and back of the property
- Block Wall Fence
- Artificial Turf
- Corner Lot
- Sprinklers on Timer
HOA Fees
- $316 Monthly HOA Fees
Parking
- 2 Open Parking Spaces
- 3 Car Garage
Home Design
- Brick Exterior Construction
- Wood Frame Construction
- Tile Roof
- Stucco
Interior Spaces
- 2,727 Sq Ft Home
- 1-Story Property
- Vaulted Ceiling
- Ceiling Fan
- Double Pane Windows
- Low Emissivity Windows
- Vinyl Clad Windows
- Mountain Views
Kitchen
- Eat-In Kitchen
- Gas Cooktop
- Built-In Microwave
- Kitchen Island
Flooring
- Carpet
- Tile
Bedrooms and Bathrooms
- 3 Bedrooms
- Two Primary Bathrooms
- Primary Bathroom is a Full Bathroom
- 3.5 Bathrooms
- Dual Vanity Sinks in Primary Bathroom
Pool
- Heated Spa
- Heated Pool
Schools
- Dysart Middle School
- Dysart High School
Utilities
- Cooling Available
- Heating System Uses Natural Gas
- Water Softener
Additional Features
- No Interior Steps
- ENERGY STAR Qualified Equipment for Heating
- Built-In Barbecue
Listing and Financial Details
- Tax Lot 1438
- Assessor Parcel Number 502-13-900
Community Details
Overview
- Association fees include ground maintenance, street maintenance
- Ccmc Association, Phone Number (480) 921-7500
- Built by Toll Brothers
- Sterling Grove Subdivision, Calistoga Floorplan
- FHA/VA Approved Complex
Amenities
- Clubhouse
- Theater or Screening Room
- Recreation Room
Recreation
- Golf Course Community
- Tennis Courts
- Community Playground
- Fitness Center
- Heated Community Pool
- Community Spa
- Bike Trail
Security
- Gated with Attendant
Map
Home Values in the Area
Average Home Value in this Area
Property History
| Date | Event | Price | Change | Sq Ft Price |
|---|---|---|---|---|
| 03/11/2025 03/11/25 | Sold | $1,285,000 | -4.0% | $471 / Sq Ft |
| 02/09/2025 02/09/25 | Pending | -- | -- | -- |
| 02/09/2025 02/09/25 | For Sale | $1,339,000 | 0.0% | $491 / Sq Ft |
| 02/01/2025 02/01/25 | Pending | -- | -- | -- |
| 01/01/2025 01/01/25 | For Sale | $1,339,000 | -- | $491 / Sq Ft |
Tax History
| Year | Tax Paid | Tax Assessment Tax Assessment Total Assessment is a certain percentage of the fair market value that is determined by local assessors to be the total taxable value of land and additions on the property. | Land | Improvement |
|---|---|---|---|---|
| 2025 | $3,309 | $36,093 | -- | -- |
| 2024 | $448 | $34,374 | -- | -- |
| 2023 | $448 | $9,045 | $9,045 | $0 |
| 2022 | $194 | $3,069 | $3,069 | $0 |
Mortgage History
| Date | Status | Loan Amount | Loan Type |
|---|---|---|---|
| Open | $500,000 | Credit Line Revolving |
Deed History
| Date | Type | Sale Price | Title Company |
|---|---|---|---|
| Warranty Deed | $1,285,000 | Security Title Agency | |
| Special Warranty Deed | $1,035,542 | Westminster Title Agency | |
| Special Warranty Deed | -- | Westminster Title Agency |
Similar Homes in Surprise, AZ
Source: Arizona Regional Multiple Listing Service (ARMLS)
MLS Number: 6798863
APN: 502-13-900
- 17710 W Guthrie St
- 17560 W Crawfordsville Dr
- 17767 W Crawfordsville Dr
- 17894 W Hood River Rd
- 11249 N Blakely St
- 17396 W Crawfordsville Dr
- 11241 N Blakely St
- 17655 W Middlebury St
- 11995 N Luckenbach St
- 17626 W Crawfordsville Dr
- 11175 N Luckenbach St
- 17299 W Gretna St
- 11188 N Blakely St
- 10972 N Hershey St
- 17219 W Vacaville St
- 17251 W Montpelier St
- 17206 W Middlebury St
- 17428 W Auburn St
- 17448 W Carlisle Dr
- 17443 W Carlisle Dr






