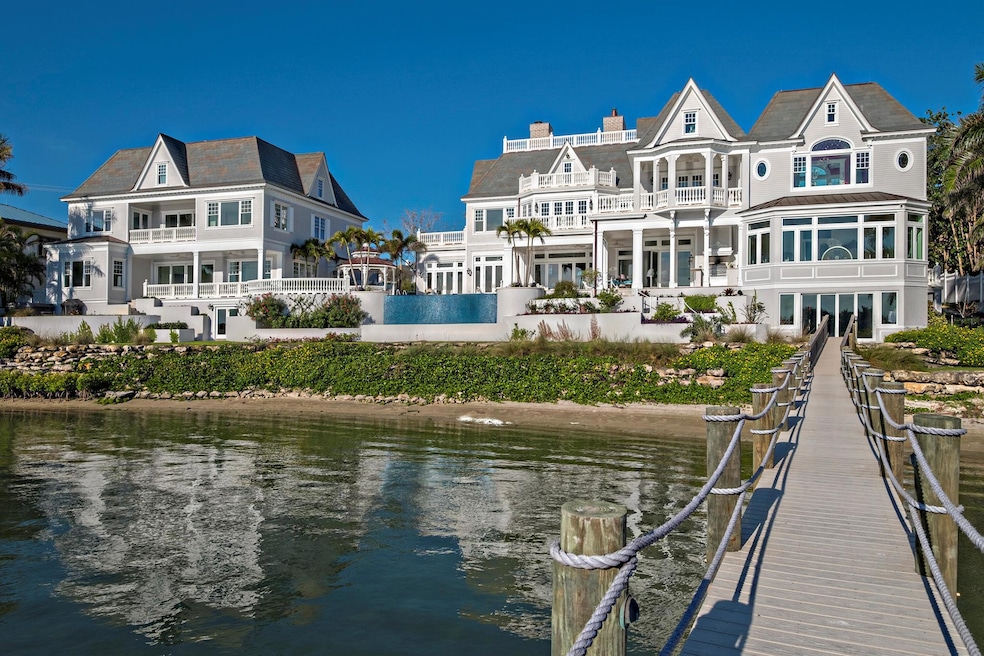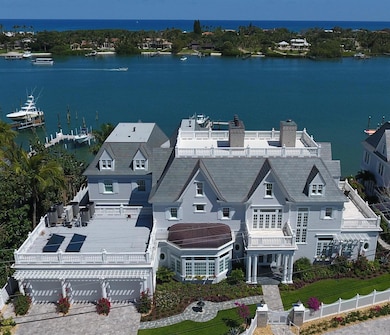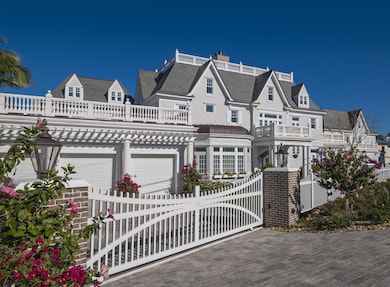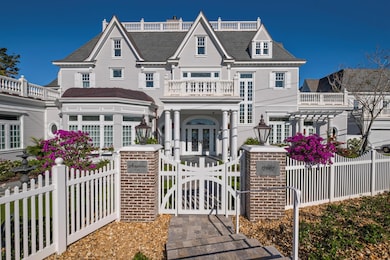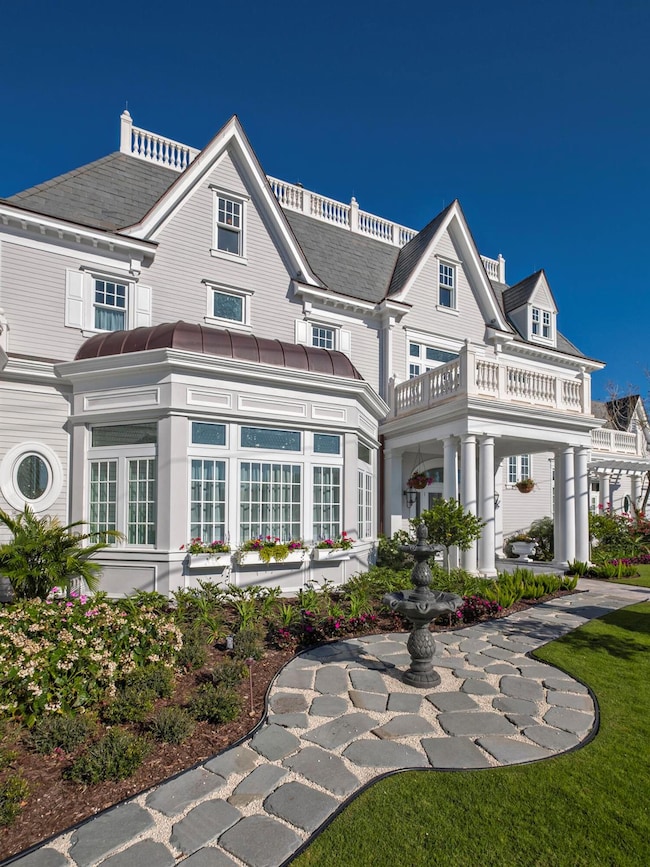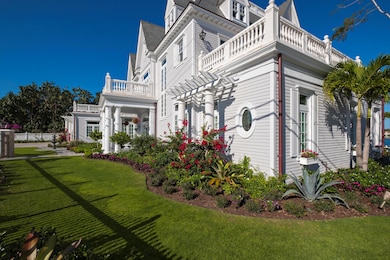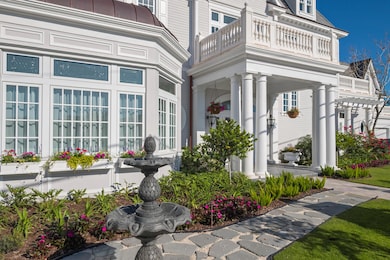17667 SE Federal Hwy Jupiter, FL 33469
Estimated payment $172,303/month
Highlights
- Property has ocean access
- Home fronts navigable water
- Concrete Pool
- South Fork High School Rated A-
- Intracoastal View
- Wood Flooring
About This Home
A once-in-a-lifetime opportunity has emerged in Southeast Florida's elite luxury market. Anglesea Estate, an architectural triumph of inspired grandeur, offers an unparalleled blend of timeless elegance and modern luxury. With 200 feet of direct Intracoastal frontage overlooking prestigious Jupiter Island, this extraordinary waterfront estate, located at 17667 SE Federal Highway, Jupiter, FL 33469, is a private sanctuary designed for the most discerning buyer. Dock your yacht and other waterfront toys on the Caribbean blue waters of the Intracoastal Waterway,
Home Details
Home Type
- Single Family
Est. Annual Taxes
- $58,348
Year Built
- Built in 2016
Lot Details
- 0.71 Acre Lot
- Lot Dimensions are 200' x 150'
- Home fronts navigable water
- Property fronts an intracoastal waterway
- Fenced
- Sprinkler System
- Property is zoned Res, Com
Parking
- 5 Car Attached Garage
- Garage Door Opener
- Circular Driveway
Property Views
- Intracoastal
- Garden
- Pool
Home Design
- Slate Roof
Interior Spaces
- 11,422 Sq Ft Home
- 3-Story Property
- Elevator
- Wet Bar
- Furnished or left unfurnished upon request
- Built-In Features
- Bar
- High Ceiling
- Ceiling Fan
- Decorative Fireplace
- Double Hung Metal Windows
- French Doors
- Entrance Foyer
- Family Room
- Formal Dining Room
- Den
- Workshop
- Screened Porch
Kitchen
- Breakfast Area or Nook
- Breakfast Bar
- Built-In Oven
- Gas Range
- Microwave
- Ice Maker
- Dishwasher
- Disposal
Flooring
- Wood
- Ceramic Tile
Bedrooms and Bathrooms
- 8 Bedrooms
- Split Bedroom Floorplan
- Walk-In Closet
- Separate Shower in Primary Bathroom
Laundry
- Laundry Room
- Dryer
- Washer
- Laundry Tub
Home Security
- Home Security System
- Intercom
- Impact Glass
Eco-Friendly Details
- Solar Water Heater
Pool
- Concrete Pool
- Heated Spa
- Free Form Pool
- Above Ground Spa
- Pool Equipment or Cover
Outdoor Features
- Property has ocean access
- No Fixed Bridges
- Balcony
- Open Patio
- Outdoor Grill
Schools
- Hobe Sound Elementary School
- Murray Middle School
- South Fork High School
Utilities
- Central Heating and Cooling System
- Water Softener is Owned
- Septic Tank
- Cable TV Available
Community Details
- Sandy Depths Subdivision
Listing and Financial Details
- Assessor Parcel Number 13404200000001108
- Seller Considering Concessions
Map
Home Values in the Area
Average Home Value in this Area
Tax History
| Year | Tax Paid | Tax Assessment Tax Assessment Total Assessment is a certain percentage of the fair market value that is determined by local assessors to be the total taxable value of land and additions on the property. | Land | Improvement |
|---|---|---|---|---|
| 2024 | $59,878 | $3,692,875 | -- | -- |
| 2023 | $59,878 | $3,585,316 | $0 | $0 |
| 2022 | $57,988 | $3,480,890 | $0 | $0 |
| 2021 | $28,261 | $1,629,505 | $0 | $0 |
| 2020 | $10,723 | $1,426,151 | $0 | $0 |
| 2019 | $57,461 | $3,257,913 | $0 | $0 |
| 2018 | $56,098 | $3,197,167 | $0 | $0 |
| 2017 | $52,110 | $3,131,407 | $0 | $0 |
| 2016 | $17,743 | $1,008,000 | $1,008,000 | $0 |
| 2015 | $17,582 | $1,008,000 | $1,008,000 | $0 |
| 2014 | $17,582 | $1,071,000 | $1,071,000 | $0 |
Property History
| Date | Event | Price | Change | Sq Ft Price |
|---|---|---|---|---|
| 04/02/2025 04/02/25 | Price Changed | $29,999,900 | -39.9% | $2,627 / Sq Ft |
| 11/18/2024 11/18/24 | For Sale | $49,950,000 | +4151.1% | $4,373 / Sq Ft |
| 11/07/2012 11/07/12 | Sold | $1,175,000 | 0.0% | $818 / Sq Ft |
| 11/07/2012 11/07/12 | Sold | $1,175,000 | -13.0% | $818 / Sq Ft |
| 10/08/2012 10/08/12 | Pending | -- | -- | -- |
| 10/08/2012 10/08/12 | Pending | -- | -- | -- |
| 03/19/2012 03/19/12 | For Sale | $1,350,000 | -3.6% | $940 / Sq Ft |
| 05/05/2011 05/05/11 | For Sale | $1,400,000 | -- | $975 / Sq Ft |
Deed History
| Date | Type | Sale Price | Title Company |
|---|---|---|---|
| Deed Of Distribution | $100 | None Listed On Document | |
| Deed Of Distribution | $100 | None Listed On Document | |
| Interfamily Deed Transfer | -- | Attorney | |
| Warranty Deed | $1,175,000 | Attorney | |
| Deed | $100 | -- |
Mortgage History
| Date | Status | Loan Amount | Loan Type |
|---|---|---|---|
| Previous Owner | $3,700,000 | Construction |
Source: BeachesMLS
MLS Number: R11039552
APN: 13-40-42-000-000-00110-8
- 17667 SE Federal Hwy
- 17581 SE Conch Bar Ave
- 17571 SE Conch Bar Ave
- 11890 SE Hill Club Terrace Unit 103
- 11890 SE Hill Club Terrace Unit 104
- 11802 SE Village Cir
- 17513 SE Conch Bar Ave
- 18001 SE Federal Hwy
- 511 S Beach Rd
- 18119 SE Federal Hwy
- 488 S Beach Rd
- 17307 SE Galway Ct
- 485 S Beach Rd
- 12049 SE Intracoastal Terrace
- 17119 SE Limerick Ct
- 17129 SE Limerick Ct
- 18311 SE Federal Hwy
- 477 S Beach Rd
- 18375 SE Federal Hwy
- 475 S Beach Rd
