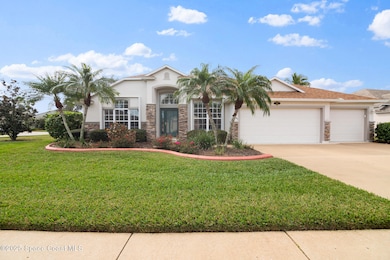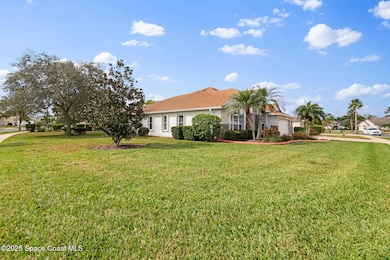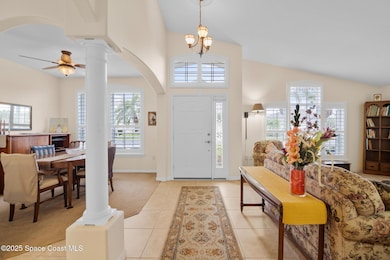
1767 Grand Isle Blvd Melbourne, FL 32940
Estimated payment $3,396/month
Highlights
- Fitness Center
- Senior Community
- Open Floorplan
- Heated Spa
- Gated Community
- 3-minute walk to Suseda Park
About This Home
Nestled in a close-knit, active 55+ gated community, this stunning estate home offers the perfect blend of luxury & comfort. Situated on a desirable corner lot, the home features a three-car garage & a bright, open floor plan. The spacious kitchen showcases crisp white cabinets, a natural gas range, and ample counter space, ideal for preparing delicious meals. The thoughtful split floor plan ensures privacy, with a 4th bedroom located conveniently adjacent to the primary suite—perfect for a home office, craft room, or quiet retreat. Step outside to the under-truss porch, complete with screens & windows, offering a relaxing space to enjoy the view of the serene corner lake. The pavered patio is perfect for outdoor gatherings or quiet moments by the water. Additional features include accordion storm shutters for peace of mind. This exceptional home offers a lifestyle of comfort and convenience in a vibrant, secure community where you can enjoy your best years in comfort and tranquility. Residents enjoy clubhouse amenities including heated pool, hot tub, pickleball and tennis, yoga and water aerobics, bocce, gym, social events, movie & trivia nights, concerts, billiards & more! HOA covers lawn maintenance, irrigation and exterior paint. Conveniently located near great shops, A+ dining, and quality medical facilities!
Open House Schedule
-
Sunday, April 27, 20251:00 to 4:00 pm4/27/2025 1:00:00 PM +00:004/27/2025 4:00:00 PM +00:00Add to Calendar
Home Details
Home Type
- Single Family
Est. Annual Taxes
- $2,642
Year Built
- Built in 2003
Lot Details
- 0.33 Acre Lot
- Property fronts a private road
- Northeast Facing Home
- Corner Lot
- Front and Back Yard Sprinklers
HOA Fees
Parking
- 3 Car Garage
- Garage Door Opener
Home Design
- Brick Veneer
- Shingle Roof
- Concrete Siding
- Block Exterior
- Stucco
Interior Spaces
- 2,204 Sq Ft Home
- 1-Story Property
- Open Floorplan
- Ceiling Fan
- Skylights
- Entrance Foyer
- Screened Porch
Kitchen
- Breakfast Bar
- Gas Range
- Microwave
- Dishwasher
- Kitchen Island
Flooring
- Carpet
- Tile
Bedrooms and Bathrooms
- 4 Bedrooms
- Split Bedroom Floorplan
- Walk-In Closet
- 2 Full Bathrooms
- Separate Shower in Primary Bathroom
Laundry
- Laundry in unit
- Dryer
- Washer
Home Security
- Security Gate
- Hurricane or Storm Shutters
Pool
- Heated Spa
- In Ground Spa
Schools
- Quest Elementary School
- Viera Middle School
- Viera High School
Utilities
- Central Air
- Heating Available
- Gas Water Heater
- Cable TV Available
Listing and Financial Details
- Assessor Parcel Number 25-36-34-So-0000h.0-0023.00
- Community Development District (CDD) fees
- $504 special tax assessment
Community Details
Overview
- Senior Community
- Association fees include ground maintenance, maintenance structure, security
- Grand Isle Community / Leland Management Association
- Grand Isle Phase 2 Viera N Pud Parcel U X Subdivision
- Maintained Community
Amenities
- Community Barbecue Grill
- Clubhouse
Recreation
- Tennis Courts
- Pickleball Courts
- Shuffleboard Court
- Fitness Center
- Community Pool
- Community Spa
- Park
- Jogging Path
Security
- Security Service
- Gated Community
Map
Home Values in the Area
Average Home Value in this Area
Tax History
| Year | Tax Paid | Tax Assessment Tax Assessment Total Assessment is a certain percentage of the fair market value that is determined by local assessors to be the total taxable value of land and additions on the property. | Land | Improvement |
|---|---|---|---|---|
| 2023 | $2,598 | $154,730 | $0 | $0 |
| 2022 | $2,457 | $150,230 | $0 | $0 |
| 2021 | $2,600 | $145,860 | $0 | $0 |
| 2020 | $2,565 | $143,850 | $0 | $0 |
| 2019 | $2,502 | $140,620 | $0 | $0 |
| 2018 | $2,498 | $138,000 | $0 | $0 |
| 2017 | $2,498 | $135,170 | $0 | $0 |
| 2016 | $2,516 | $132,390 | $48,000 | $84,390 |
| 2015 | $2,555 | $131,470 | $48,000 | $83,470 |
| 2014 | $2,557 | $130,430 | $48,000 | $82,430 |
Property History
| Date | Event | Price | Change | Sq Ft Price |
|---|---|---|---|---|
| 04/23/2025 04/23/25 | Price Changed | $510,000 | -1.9% | $231 / Sq Ft |
| 04/10/2025 04/10/25 | Price Changed | $520,000 | -1.9% | $236 / Sq Ft |
| 03/25/2025 03/25/25 | Price Changed | $530,000 | -2.8% | $240 / Sq Ft |
| 03/21/2025 03/21/25 | Price Changed | $545,000 | -2.7% | $247 / Sq Ft |
| 03/07/2025 03/07/25 | Price Changed | $560,000 | -1.8% | $254 / Sq Ft |
| 02/14/2025 02/14/25 | For Sale | $570,000 | -- | $259 / Sq Ft |
Deed History
| Date | Type | Sale Price | Title Company |
|---|---|---|---|
| Interfamily Deed Transfer | -- | Attorney | |
| Warranty Deed | $239,500 | State Title Partners Llp | |
| Interfamily Deed Transfer | -- | Attorney | |
| Interfamily Deed Transfer | -- | Attorney | |
| Warranty Deed | $220,300 | -- |
Mortgage History
| Date | Status | Loan Amount | Loan Type |
|---|---|---|---|
| Previous Owner | $100,000 | No Value Available | |
| Previous Owner | $40,000 | Purchase Money Mortgage | |
| Previous Owner | $120,000 | Purchase Money Mortgage |
Similar Homes in Melbourne, FL
Source: Space Coast MLS (Space Coast Association of REALTORS®)
MLS Number: 1037308
APN: 25-36-34-SO-0000H.0-0023.00
- 1796 Grand Isle Blvd
- 1530 Perdido Ct
- 1540 Perdido Ct
- 1626 Grand Isle Blvd
- 1536 Grand Isle Blvd
- 1534 Timacuan Dr
- 1546 Grand Isle Blvd
- 1464 Timacuan Dr
- 1703 Keys Gate Dr
- 1683 Keys Gate Dr
- 1531 Independence Ave
- 1622 Independence Ave
- 1551 Independence Ave
- 1790 Independence Ave
- 1432 Patriot Dr
- 1597 Independence Ave
- 1371 Lago Mar Dr
- 1440 Patriot Dr
- 1371 Independence Ave
- 1925 Bayhill Dr






