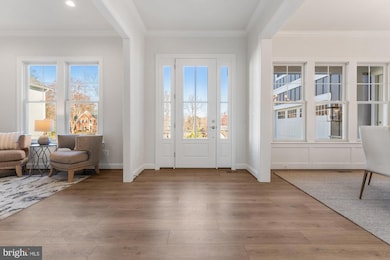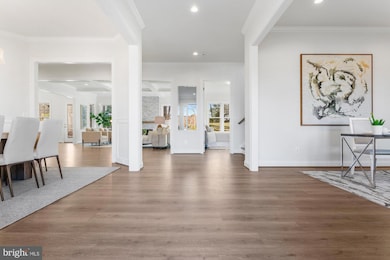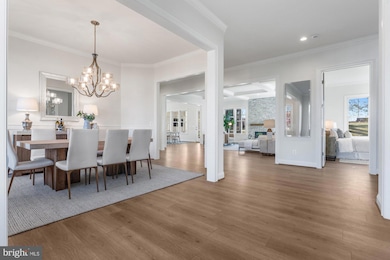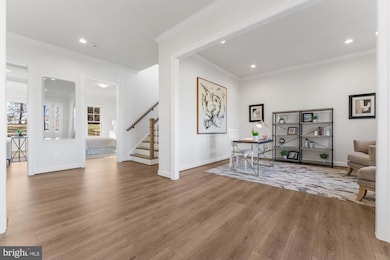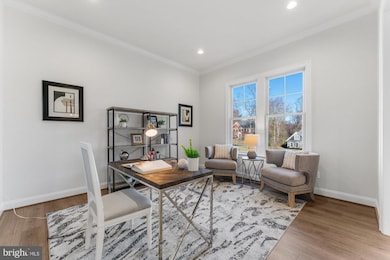
1767 Proffit Rd Vienna, VA 22182
Wolf Trap NeighborhoodEstimated payment $17,072/month
Highlights
- New Construction
- Gourmet Kitchen
- Open Floorplan
- Wolftrap Elementary School Rated A
- View of Trees or Woods
- Recreation Room
About This Home
Newly built by Sekas Homes, this stunning Aiden II model offers 7 bedrooms, 7.5 baths, and 7,189 sq. ft. of modern luxury with casual elegance. The main level features a designer kitchen, a light-filled family room with a gas fireplace, and a formal dining room, along with a private guest suite with a full bath. The spacious owner’s suite includes two large walk-in closets, a dressing area, and a deluxe bath with separate shower and soaking tub. A bonus room with a vaulted ceiling, full bath, and walk-in closet adds flexibility, while the lower level offers a bedroom, full bath, recreation room with a custom wet bar, and an exercise room. Premium features include oak stairs, upgraded finishes, 10 ft. ceilings on the main level, and a custom mudroom with washer/dryer rough-in. Enjoy outdoor living on the heated screened porch with a TV wall and a Trex deck. Set on a 0.78-acre lot, the home boasts custom details, a three-car side-load garage, and is located in a prime Vienna location near downtown, metro, shopping, and dining, with access to the top rated Wolftrap, Kilmer, and Madison Pyramid. Residents can enjoy exclusive access to Spring Lake, a four-acre lake ideal for kayaking, boating, and fishing, providing a peaceful retreat just minutes from the heart of Vienna. Immediate delivery is available!
Home Details
Home Type
- Single Family
Est. Annual Taxes
- $10,632
Year Built
- Built in 2024 | New Construction
Lot Details
- 0.78 Acre Lot
- Property is in excellent condition
- Property is zoned 110
Parking
- 3 Car Attached Garage
- Side Facing Garage
Home Design
- Transitional Architecture
- Spray Foam Insulation
- Blown-In Insulation
- Architectural Shingle Roof
- Passive Radon Mitigation
- HardiePlank Type
Interior Spaces
- Property has 3 Levels
- Open Floorplan
- Crown Molding
- Ceiling height of 9 feet or more
- Gas Fireplace
- Vinyl Clad Windows
- Insulated Windows
- Double Hung Windows
- Transom Windows
- Window Screens
- Mud Room
- Family Room Off Kitchen
- Breakfast Room
- Dining Room
- Den
- Recreation Room
- Bonus Room
- Screened Porch
- Home Gym
- Views of Woods
- Basement Fills Entire Space Under The House
Kitchen
- Gourmet Kitchen
- Built-In Double Oven
- Cooktop with Range Hood
- Built-In Microwave
- Kitchen Island
Flooring
- Wood
- Carpet
- Ceramic Tile
Bedrooms and Bathrooms
- En-Suite Primary Bedroom
Laundry
- Laundry Room
- Laundry on upper level
Eco-Friendly Details
- Energy-Efficient Windows with Low Emissivity
- ENERGY STAR Qualified Equipment
Schools
- Wolftrap Elementary School
- Kilmer Middle School
- Madison High School
Utilities
- Forced Air Zoned Heating and Cooling System
- Humidifier
- Programmable Thermostat
- 60 Gallon+ Natural Gas Water Heater
- Well
Community Details
- No Home Owners Association
- Built by SEKAS HOMES /FRONTIER CONSTRUCTION, LLC
- Spring Lake Subdivision, The Aiden Ii Floorplan
Listing and Financial Details
- Tax Lot 52
- Assessor Parcel Number 0284 07 0052
Map
Home Values in the Area
Average Home Value in this Area
Tax History
| Year | Tax Paid | Tax Assessment Tax Assessment Total Assessment is a certain percentage of the fair market value that is determined by local assessors to be the total taxable value of land and additions on the property. | Land | Improvement |
|---|---|---|---|---|
| 2024 | $10,632 | $917,780 | $643,000 | $274,780 |
| 2023 | $9,913 | $878,390 | $609,000 | $269,390 |
| 2022 | $9,553 | $835,380 | $609,000 | $226,380 |
| 2021 | $8,597 | $732,600 | $517,000 | $215,600 |
| 2020 | $8,182 | $691,320 | $482,000 | $209,320 |
| 2019 | $8,182 | $691,320 | $482,000 | $209,320 |
| 2018 | $7,559 | $657,320 | $448,000 | $209,320 |
| 2017 | $7,085 | $610,220 | $413,000 | $197,220 |
| 2016 | $7,069 | $610,220 | $413,000 | $197,220 |
| 2015 | $6,644 | $595,350 | $402,000 | $193,350 |
| 2014 | $6,218 | $558,440 | $367,000 | $191,440 |
Property History
| Date | Event | Price | Change | Sq Ft Price |
|---|---|---|---|---|
| 03/26/2025 03/26/25 | Price Changed | $2,899,900 | -0.5% | $403 / Sq Ft |
| 02/21/2025 02/21/25 | For Sale | $2,914,000 | -- | $405 / Sq Ft |
Deed History
| Date | Type | Sale Price | Title Company |
|---|---|---|---|
| Deed | $2,350,000 | Premier Title | |
| Deed | $368,500 | -- |
Mortgage History
| Date | Status | Loan Amount | Loan Type |
|---|---|---|---|
| Open | $3,162,500 | Credit Line Revolving | |
| Previous Owner | $100,000 | Credit Line Revolving | |
| Previous Owner | $388,000 | Adjustable Rate Mortgage/ARM | |
| Previous Owner | $50,000 | Credit Line Revolving | |
| Previous Owner | $366,000 | New Conventional | |
| Previous Owner | $240,000 | No Value Available |
Similar Homes in Vienna, VA
Source: Bright MLS
MLS Number: VAFX2222330
APN: 0284-07-0052
- 9408 Old Courthouse Rd
- 9502 Chestnut Farm Dr
- 1605 Lupine Den Ct
- 9437 Old Courthouse Rd
- 1791 Hawthorne Ridge Ct
- 1662 Trap Rd
- 1834 Toyon Way
- 1847 Foxstone Dr
- 1729 Beulah Rd
- 9149 Bois Ave
- 1926 Labrador Ln
- 9005 Ridge Ln
- 9601 Brookmeadow Ct
- 9001 Ridge Ln
- 9422 Talisman Dr
- 509 John Marshall Dr NE
- 1817 Prelude Dr
- 8818 Olympia Fields Ln
- 505 Devonshire Dr NE
- 908 Fairway Dr NE

