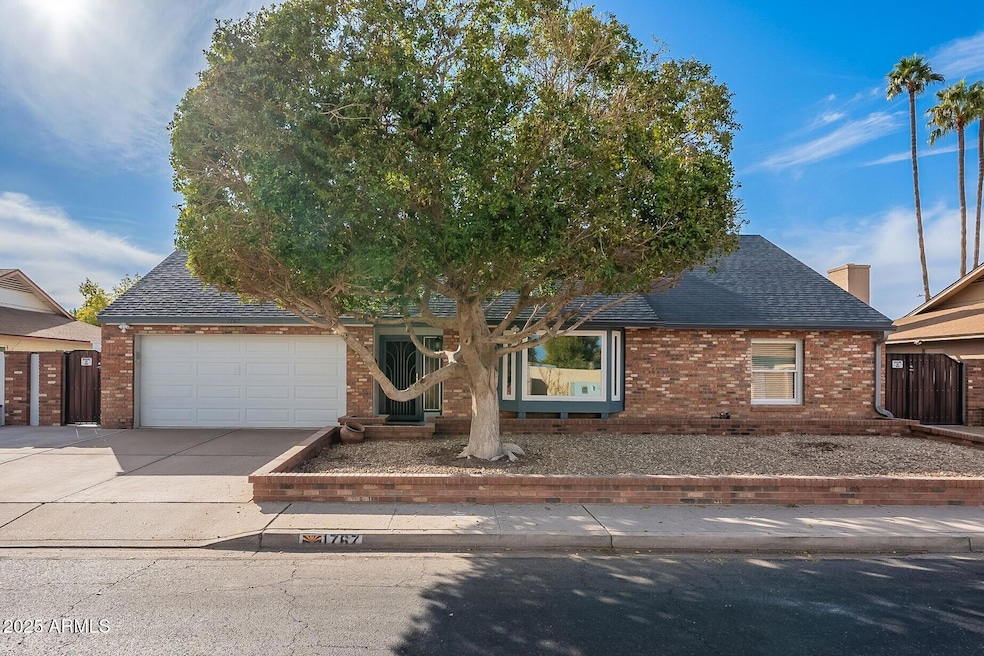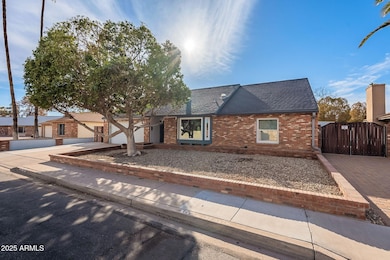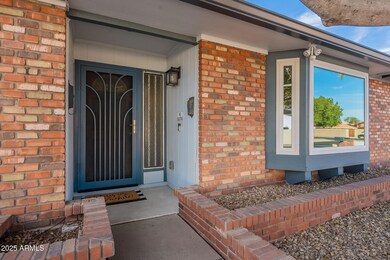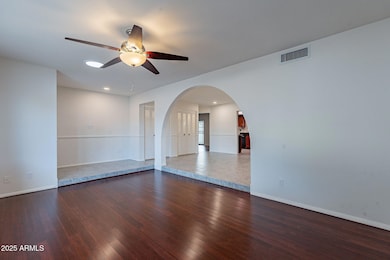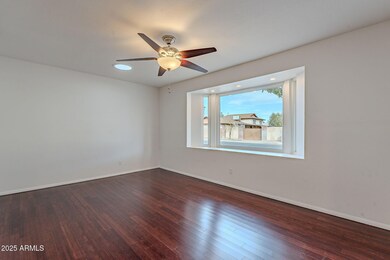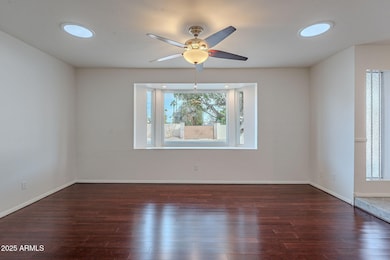
1767 W Kiowa Ave Mesa, AZ 85202
Dobson NeighborhoodHighlights
- Golf Course Community
- RV Gated
- 1 Fireplace
- Franklin at Brimhall Elementary School Rated A
- Clubhouse
- Granite Countertops
About This Home
As of March 2025This charming Dobson Ranch home is freshly painted throughout with new carpet, updated bathrooms, newer windows & a new HVAC system. Enjoy 2 spacious living areas with abundant natural light with open layout & multiple skylights. Airy kitchen boasting modern appliances & ample storage opens to living room with built in cabinets & fireplace. Large backyard is a true retreat with newly installed turf, low maintenance landscaping & enclosed patio ideal for indoor/outdoor living! Storage offered in this home is unmatched - 2 large sheds & side yards, 4 slab parking spaces & two garage spaces. RV gate offers additional parking option. Enjoy access to Dobson Ranch amenities including lakes, parks, pools, sport courts, & proximity to schools, shopping, dining, & golf.
Last Agent to Sell the Property
Realty Executives Brokerage Email: Lindsay.Leigh.Barnes@gmail.com License #SA647935000

Home Details
Home Type
- Single Family
Est. Annual Taxes
- $1,533
Year Built
- Built in 1979
Lot Details
- 8,359 Sq Ft Lot
- Desert faces the front and back of the property
- Wood Fence
- Block Wall Fence
- Artificial Turf
- Backyard Sprinklers
- Sprinklers on Timer
- Private Yard
- Grass Covered Lot
HOA Fees
- $56 Monthly HOA Fees
Parking
- 4 Open Parking Spaces
- 2 Car Garage
- RV Gated
Home Design
- Roof Updated in 2021
- Brick Exterior Construction
- Wood Frame Construction
- Composition Roof
- Stucco
Interior Spaces
- 1,704 Sq Ft Home
- 1-Story Property
- Ceiling Fan
- Skylights
- 1 Fireplace
- Triple Pane Windows
Kitchen
- Built-In Microwave
- Granite Countertops
Flooring
- Floors Updated in 2025
- Carpet
- Laminate
- Tile
Bedrooms and Bathrooms
- 3 Bedrooms
- Bathroom Updated in 2024
- 2 Bathrooms
- Bidet
Outdoor Features
- Screened Patio
- Outdoor Storage
Schools
- Washington Elementary School
- Rhodes Junior High School
- Dobson High School
Utilities
- Cooling System Updated in 2024
- Cooling Available
- Heating Available
- High Speed Internet
- Cable TV Available
Additional Features
- Grab Bar In Bathroom
- Property is near a bus stop
Listing and Financial Details
- Tax Lot 32
- Assessor Parcel Number 305-07-760
Community Details
Overview
- Association fees include insurance, ground maintenance
- City Property Mgmt Association, Phone Number (602) 437-4777
- Built by Continental Homes
- Dobson Pines Dobson Ranch Subdivision
- FHA/VA Approved Complex
Amenities
- Clubhouse
- Recreation Room
Recreation
- Golf Course Community
- Tennis Courts
- Racquetball
- Community Playground
- Community Pool
- Bike Trail
Map
Home Values in the Area
Average Home Value in this Area
Property History
| Date | Event | Price | Change | Sq Ft Price |
|---|---|---|---|---|
| 03/27/2025 03/27/25 | Sold | $475,000 | 0.0% | $279 / Sq Ft |
| 02/14/2025 02/14/25 | Pending | -- | -- | -- |
| 02/13/2025 02/13/25 | For Sale | $475,000 | +131.7% | $279 / Sq Ft |
| 07/17/2013 07/17/13 | Sold | $205,000 | +5.1% | $120 / Sq Ft |
| 06/19/2013 06/19/13 | Pending | -- | -- | -- |
| 06/17/2013 06/17/13 | For Sale | $195,000 | -- | $114 / Sq Ft |
Tax History
| Year | Tax Paid | Tax Assessment Tax Assessment Total Assessment is a certain percentage of the fair market value that is determined by local assessors to be the total taxable value of land and additions on the property. | Land | Improvement |
|---|---|---|---|---|
| 2025 | $1,533 | $18,475 | -- | -- |
| 2024 | $1,551 | $17,595 | -- | -- |
| 2023 | $1,551 | $35,450 | $7,090 | $28,360 |
| 2022 | $1,517 | $27,130 | $5,420 | $21,710 |
| 2021 | $1,559 | $25,070 | $5,010 | $20,060 |
| 2020 | $1,538 | $22,910 | $4,580 | $18,330 |
| 2019 | $1,425 | $20,050 | $4,010 | $16,040 |
| 2018 | $1,360 | $18,560 | $3,710 | $14,850 |
| 2017 | $1,317 | $16,120 | $3,220 | $12,900 |
| 2016 | $1,294 | $17,200 | $3,440 | $13,760 |
| 2015 | $1,221 | $15,620 | $3,120 | $12,500 |
Mortgage History
| Date | Status | Loan Amount | Loan Type |
|---|---|---|---|
| Open | $265,000 | New Conventional | |
| Previous Owner | $154,000 | New Conventional | |
| Previous Owner | $164,000 | New Conventional | |
| Previous Owner | $80,000 | Credit Line Revolving | |
| Previous Owner | $83,454 | Unknown |
Deed History
| Date | Type | Sale Price | Title Company |
|---|---|---|---|
| Warranty Deed | $475,000 | Fidelity National Title Agency | |
| Interfamily Deed Transfer | -- | None Available | |
| Interfamily Deed Transfer | -- | Accommodation | |
| Interfamily Deed Transfer | -- | Grand Canyon Title Agency | |
| Interfamily Deed Transfer | -- | None Available | |
| Warranty Deed | $205,000 | American Title Service Agenc |
Similar Homes in Mesa, AZ
Source: Arizona Regional Multiple Listing Service (ARMLS)
MLS Number: 6817866
APN: 305-07-760
- 1804 W Kiowa Cir
- 1810 W Kiowa Cir
- 2040 S Longmore Unit 9
- 2040 S Longmore Unit 7
- 2040 S Longmore Unit 5
- 2040 S Longmore Unit 68
- 2040 S Longmore Unit 80
- 2121 S Pennington Unit 58
- 2121 S Pennington Unit 2
- 2121 S Pennington Unit 12
- 1645 W Baseline Rd Unit 2125
- 1645 W Baseline Rd Unit 2032
- 1645 W Baseline Rd Unit 2176
- 1645 W Baseline Rd Unit 2026
- 1645 W Baseline Rd Unit 2050
- 1645 W Baseline Rd Unit 2041
- 2322 S Rogers Unit 1
- 1920 W Lindner Ave Unit 116
- 1920 W Lindner Ave Unit 135
- 1920 W Lindner Ave Unit 277
