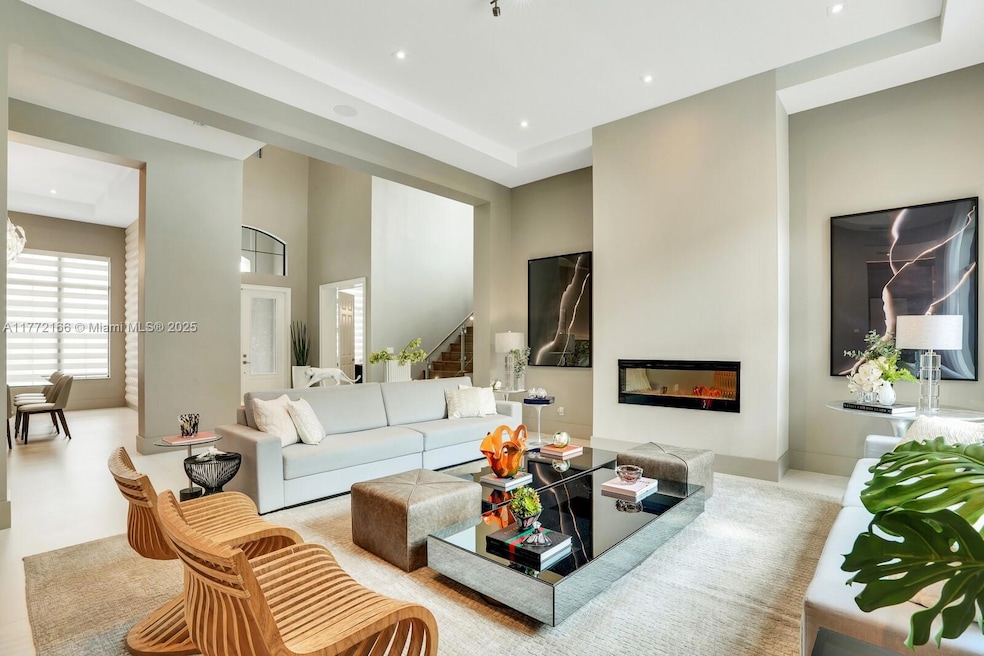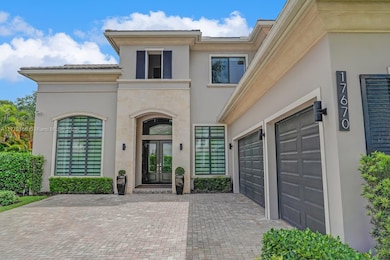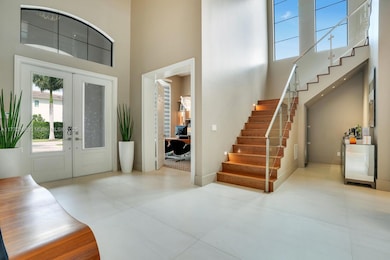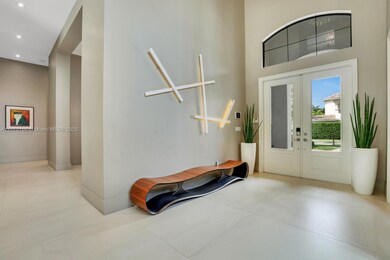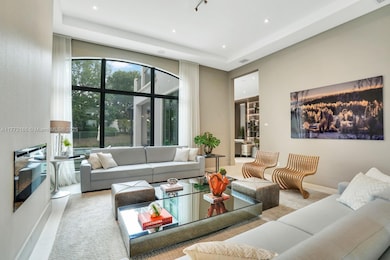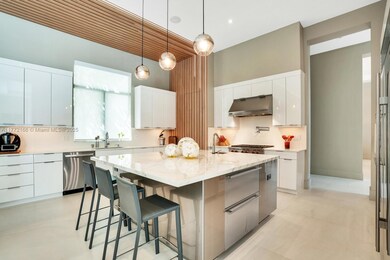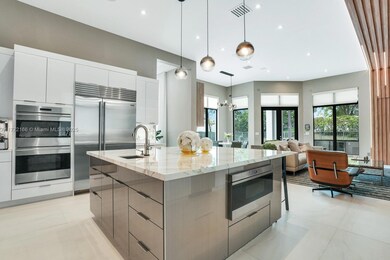
17670 Cadena Dr Boca Raton, FL 33496
The Oaks NeighborhoodEstimated payment $16,988/month
Highlights
- Home Theater
- Concrete Pool
- Main Floor Bedroom
- Sunrise Park Elementary School Rated A-
- Gated Community
- Garden View
About This Home
Stunning 5-Bedroom Home with Outdoor Kitchen, Generator & Designer Finishes. Located in the prestigious The Oaks at Boca Raton, this move-in-ready home offers 5 bedrooms, each with its own en-suite bathroom, plus 2 half baths, a dedicated office, and a media room. Enjoy a full outdoor kitchen with high-end Sub-Zero appliances, set under a louvered covered pergola that adjusts for sun and shade throughout the day. The turfed backyard provides year-round greenery with low maintenance. Inside, you’ll find custom closets with LED lighting, custom cabinetry, two brand-new A/C units, and a generator for peace of mind. The home is equipped with luxury finishes throughout, and furniture is negotiable for a truly turnkey experience.
Home Details
Home Type
- Single Family
Est. Annual Taxes
- $16,174
Year Built
- Built in 2017
Lot Details
- 0.26 Acre Lot
- East Facing Home
- Property is zoned AGR-PUD
HOA Fees
- $67 Monthly HOA Fees
Parking
- 3 Car Attached Garage
- Automatic Garage Door Opener
- Driveway
- Paver Block
- Guest Parking
- Open Parking
Home Design
- Shingle Roof
- Flat Tile Roof
- Concrete Block And Stucco Construction
Interior Spaces
- 5,093 Sq Ft Home
- 2-Story Property
- Custom Mirrors
- Built-In Features
- Fireplace
- Drapes & Rods
- Blinds
- French Doors
- Great Room
- Family Room
- Formal Dining Room
- Home Theater
- Den
- Carpet
- Garden Views
Kitchen
- Breakfast Area or Nook
- Gas Range
- Microwave
- Ice Maker
- Dishwasher
- Disposal
Bedrooms and Bathrooms
- 5 Bedrooms
- Main Floor Bedroom
- Closet Cabinetry
- Dual Sinks
- Separate Shower in Primary Bathroom
Laundry
- Laundry in Utility Room
- Dryer
Home Security
- Clear Impact Glass
- High Impact Door
- Fire and Smoke Detector
Pool
- Concrete Pool
- Outdoor Shower
- Pool Equipment Stays
Outdoor Features
- Exterior Lighting
- Outdoor Grill
Schools
- Sunrise Park Elementary School
- Eagles Landing Middle School
- Olympic Heights Community High School
Utilities
- Central Air
- Heating System Uses Gas
- Partial Permanent Generator
- Gas Water Heater
Listing and Financial Details
- Assessor Parcel Number 00424631090060630
Community Details
Overview
- Oaks At Boca Raton 8,The Oaks At Boca Rat Subdivision, Cheval Floorplan
- Mandatory home owners association
Recreation
- Tennis Courts
- Community Pool
- Community Spa
Security
- Gated Community
Map
Home Values in the Area
Average Home Value in this Area
Tax History
| Year | Tax Paid | Tax Assessment Tax Assessment Total Assessment is a certain percentage of the fair market value that is determined by local assessors to be the total taxable value of land and additions on the property. | Land | Improvement |
|---|---|---|---|---|
| 2024 | $16,174 | $1,006,550 | -- | -- |
| 2023 | $15,818 | $977,233 | $0 | $0 |
| 2022 | $15,724 | $948,770 | $0 | $0 |
| 2021 | $15,705 | $921,136 | $0 | $0 |
| 2020 | $15,624 | $908,418 | $100,000 | $808,418 |
| 2019 | $17,652 | $1,011,928 | $184,000 | $827,928 |
| 2018 | $17,595 | $1,039,933 | $168,399 | $871,534 |
| 2017 | $3,323 | $187,110 | $187,110 | $0 |
| 2016 | $3,870 | $212,625 | $0 | $0 |
| 2015 | $3,810 | $202,500 | $0 | $0 |
| 2014 | $5,121 | $270,000 | $0 | $0 |
Property History
| Date | Event | Price | Change | Sq Ft Price |
|---|---|---|---|---|
| 04/03/2025 04/03/25 | For Sale | $2,790,000 | -- | $548 / Sq Ft |
Deed History
| Date | Type | Sale Price | Title Company |
|---|---|---|---|
| Warranty Deed | $1,174,472 | Attorney |
Mortgage History
| Date | Status | Loan Amount | Loan Type |
|---|---|---|---|
| Open | $1,207,000 | New Conventional | |
| Closed | $939,578 | New Conventional |
Similar Homes in Boca Raton, FL
Source: MIAMI REALTORS® MLS
MLS Number: A11772166
APN: 00-42-46-31-09-006-0630
- 17591 Cadena Dr
- 9091 Redonda Dr
- 17535 Cadena Dr
- 17766 Cadena Dr
- 9035 Dulcetto Ct
- 17806 Cadena Dr
- 9071 Dulcetto Ct
- 17401 Santaluce Manor
- 17838 Monte Vista Dr
- 9187 Redonda Dr
- 9046 Chauvet Way
- 17542 Grand Este Way
- 17831 Monte Vista Dr
- 17895 Cadena Dr
- 9057 Chauvet Way
- 17606 Grand Este Way
- 17942 Monte Vista Dr
- 17935 Monte Vista Dr
- 17400 Rosella Rd
- 17332 Rainstream Rd
