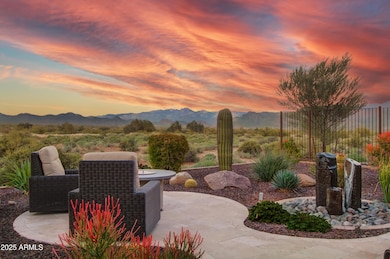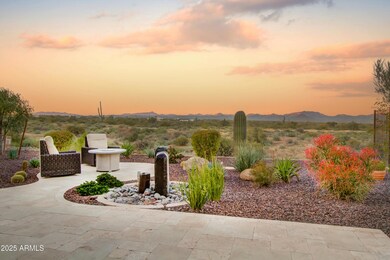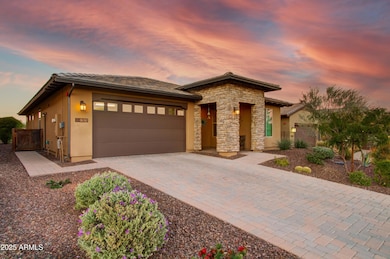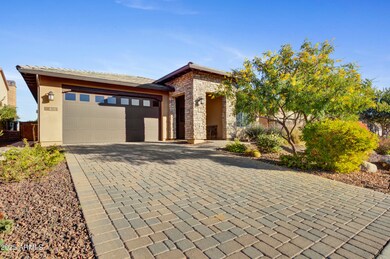
17676 E Woolsey Way Rio Verde, AZ 85263
Rio Verde NeighborhoodEstimated payment $7,292/month
Highlights
- Golf Course Community
- Fitness Center
- Mountain View
- Fountain Hills Middle School Rated A-
- Gated Community
- Clubhouse
About This Home
UNSURPASSED SWEEPING VIEWS OF TONTO NATIONAL FOREST AWAIT A MOST SOPHISTICATED OWNER - This elegant home is perfectly located in the prestigious Trilogy at Verde River on one of the most coveted homesites in the community with majestic views that will take your breath away! This highly sought after Acacia floor plan is thoughtfully laid out and boasts a great room open concept, gourmet kitchen with all SS Monogram kitchen appliances, beautiful cabinets and flooring. Primary suite is generously sized and offers a walk-in closet, double sinks and a walk-in shower. Great Room opens to the extended patio for outdoor entertaining. This exquisite home provides Resort Lifestyle at its finest! Trilogy at Verde River offers upscale Resort living at its finest and the very best of all possible worlds, close to the conveniences of affluent North Scottsdale, yet secreted within the pristine privacy of the Sonoran Desert.
The amenities are World Class with Tom Lehman inspired eighteen-hole Golf course, tennis courts, pickle ball courts, and bocce ball, heated lap pool and Resort style swimming pool, hot tub, Afterburn fitness center, Helen's demonstration Kitchen for cooking classes and a 7.5 acre dog park. The community center has casual poolside dining at Eddy's Diner and gourmet dining at award-winning Needle Rock Kitchen and Tap, Alvea Spa with full-service Salon and Spa amenities, Art Loft and events center. Trilogy at Verde River is adjacent to the Tonto National Forest and is situated in the middle of miles and miles of hiking and biking trails.
Whether you're seeking a second, winter home, or will live here year-round, Trilogy at Verde River is an ideal distance from the hustle and bustle of North Scottsdale. You'll love the Resort living!
What memories will you make?
Home Details
Home Type
- Single Family
Est. Annual Taxes
- $3,042
Year Built
- Built in 2017
Lot Details
- 7,150 Sq Ft Lot
- Desert faces the front and back of the property
- Front and Back Yard Sprinklers
- Sprinklers on Timer
HOA Fees
- $507 Monthly HOA Fees
Parking
- 2 Car Garage
- Garage Door Opener
Home Design
- Brick Exterior Construction
- Wood Frame Construction
- Tile Roof
- Stucco
Interior Spaces
- 1,827 Sq Ft Home
- 1-Story Property
- Ceiling height of 9 feet or more
- Ceiling Fan
- Double Pane Windows
- Vinyl Clad Windows
- Tile Flooring
- Mountain Views
- Fire Sprinkler System
Kitchen
- Breakfast Bar
- Gas Cooktop
- Built-In Microwave
- Kitchen Island
- Granite Countertops
Bedrooms and Bathrooms
- 2 Bedrooms
- 2 Bathrooms
- Dual Vanity Sinks in Primary Bathroom
Utilities
- Refrigerated Cooling System
- Heating Available
- Propane
- Water Filtration System
- Cable TV Available
Additional Features
- No Interior Steps
- Covered patio or porch
Listing and Financial Details
- Tax Lot 433
- Assessor Parcel Number 219-38-712
Community Details
Overview
- Association fees include ground maintenance, street maintenance
- Aam Llc Association, Phone Number (602) 957-9191
- Built by Tegavah
- Trilogy At Verde River Subdivision, Acacia Floorplan
Amenities
- Clubhouse
- Recreation Room
Recreation
- Golf Course Community
- Tennis Courts
- Fitness Center
- Heated Community Pool
- Community Spa
- Bike Trail
Security
- Gated Community
Map
Home Values in the Area
Average Home Value in this Area
Tax History
| Year | Tax Paid | Tax Assessment Tax Assessment Total Assessment is a certain percentage of the fair market value that is determined by local assessors to be the total taxable value of land and additions on the property. | Land | Improvement |
|---|---|---|---|---|
| 2025 | $3,042 | $39,318 | -- | -- |
| 2024 | $2,808 | $37,446 | -- | -- |
| 2023 | $2,808 | $57,610 | $11,520 | $46,090 |
| 2022 | $2,684 | $44,400 | $8,880 | $35,520 |
| 2021 | $2,748 | $43,450 | $8,690 | $34,760 |
| 2020 | $2,577 | $42,600 | $8,520 | $34,080 |
| 2019 | $2,472 | $40,750 | $8,150 | $32,600 |
| 2017 | $54 | $608 | $608 | $0 |
Property History
| Date | Event | Price | Change | Sq Ft Price |
|---|---|---|---|---|
| 01/11/2025 01/11/25 | For Sale | $1,170,000 | +6.8% | $640 / Sq Ft |
| 04/20/2022 04/20/22 | Sold | $1,095,000 | 0.0% | $599 / Sq Ft |
| 02/23/2022 02/23/22 | Pending | -- | -- | -- |
| 01/20/2022 01/20/22 | For Sale | $1,095,000 | +62.2% | $599 / Sq Ft |
| 02/17/2021 02/17/21 | Sold | $674,900 | 0.0% | $369 / Sq Ft |
| 01/27/2021 01/27/21 | Pending | -- | -- | -- |
| 01/09/2021 01/09/21 | For Sale | $674,900 | -- | $369 / Sq Ft |
Deed History
| Date | Type | Sale Price | Title Company |
|---|---|---|---|
| Warranty Deed | $1,095,000 | First Arizona Title | |
| Warranty Deed | $674,900 | Chicago Title Agency | |
| Special Warranty Deed | $626,568 | First American Title Insuran | |
| Special Warranty Deed | -- | First American Title Insuran |
Mortgage History
| Date | Status | Loan Amount | Loan Type |
|---|---|---|---|
| Open | $864,000 | New Conventional | |
| Previous Owner | $168,000 | New Conventional |
Similar Homes in Rio Verde, AZ
Source: Arizona Regional Multiple Listing Service (ARMLS)
MLS Number: 6801527
APN: 219-38-712
- 17670 E Fort Verde Rd
- 17674 E Fort Verde Rd
- 17810 E Oak Creek Canyon Ln
- 17819 E Oak Creek Canyon Ln
- 29348 N Clear Ridge Rd
- 301XX N 175th Place
- 17733 E Bear Wallow Way
- 3013X N 175th Place
- 17864 E Fort Verde Rd
- 29304 N Horton Creek Trail
- 30XXX N 175th St St
- 29231 N Horton Creek Trail
- 29316 N Lone Pine Ln
- 17817 E Cindercone Rd
- 29215 N Horton Creek Trail
- 17829 E Cindercone Rd
- 0 N 174th St Unit A 6562733
- 0 N 174th St Unit B 6562727
- 17662 E Chevelon Canyon Cir
- 171xy E Las Piedras Way






