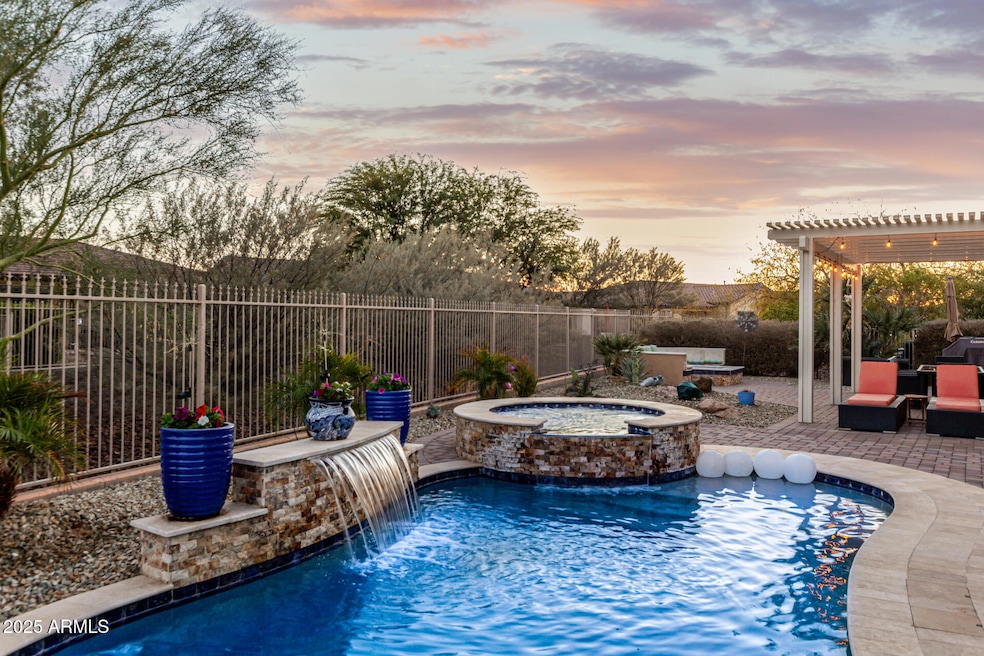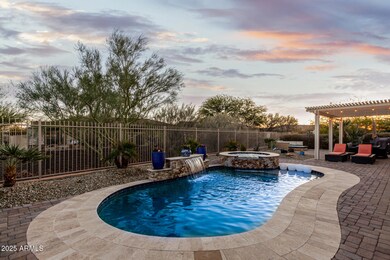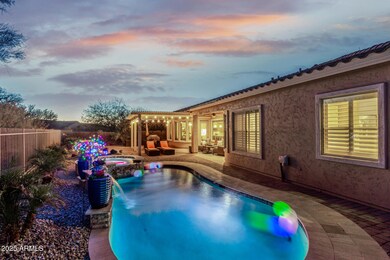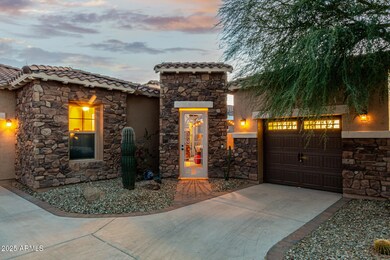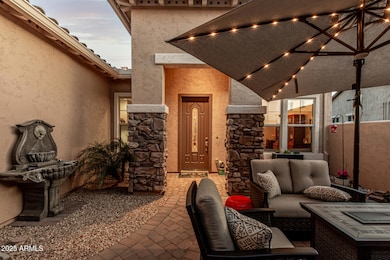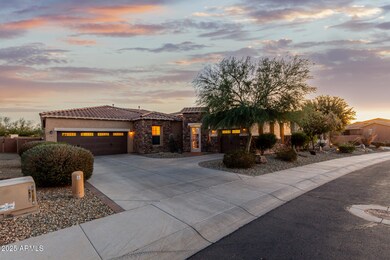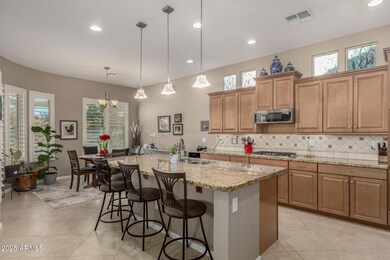
17679 W Redwood Ln Goodyear, AZ 85338
Estrella Mountain NeighborhoodHighlights
- Golf Course Community
- Private Pool
- Clubhouse
- Gated with Attendant
- Solar Power System
- Granite Countertops
About This Home
As of March 2025This stunning 2-bdrm, 2.5 bath home is situated on a premium lot with a pool and hottub! With stone accents and a gated courtyard, the exterior exudes charm. Inside, the meticulously designed layout offers a formal dining room, a dedicated den/office, and a spacious open floor plan filled with natural light. Features include tile flooring, plantation shutters, and neutral tones throughout. The chef's kitchen boasts recessed and pendant lighting, a prep island with a breakfast bar, tile backsplash, staggered cabinets with crown molding, a butler's pantry, granite counters, & premium stainless steel appliances. The spacious main retreat has plush carpet, a bay window, private patio access, &an ensuite w/ dual vanities and soaking tub! Also included is a central vacuum and water purifier! Serene backyard ensures year-round enjoyment, complete with an extended covered patio, built-in bench, fire pit, and an enticing pool & spa. This is an excellent opportunity you wouldn't want to miss!
Home Details
Home Type
- Single Family
Est. Annual Taxes
- $2,796
Year Built
- Built in 2011
Lot Details
- 9,804 Sq Ft Lot
- Desert faces the front and back of the property
- Wrought Iron Fence
- Block Wall Fence
- Front and Back Yard Sprinklers
- Sprinklers on Timer
- Private Yard
HOA Fees
- $319 Monthly HOA Fees
Parking
- 2 Open Parking Spaces
- 3 Car Garage
- Side or Rear Entrance to Parking
Home Design
- Wood Frame Construction
- Tile Roof
- Stone Exterior Construction
- Stucco
Interior Spaces
- 2,323 Sq Ft Home
- 1-Story Property
- Central Vacuum
- Ceiling Fan
- Double Pane Windows
- Washer and Dryer Hookup
Kitchen
- Eat-In Kitchen
- Breakfast Bar
- Gas Cooktop
- Built-In Microwave
- Kitchen Island
- Granite Countertops
Flooring
- Carpet
- Tile
Bedrooms and Bathrooms
- 2 Bedrooms
- Primary Bathroom is a Full Bathroom
- 2.5 Bathrooms
- Dual Vanity Sinks in Primary Bathroom
- Bathtub With Separate Shower Stall
Pool
- Private Pool
- Spa
Schools
- Adult Elementary And Middle School
- Adult High School
Utilities
- Cooling Available
- Heating System Uses Natural Gas
- High Speed Internet
- Cable TV Available
Additional Features
- No Interior Steps
- Solar Power System
- Fire Pit
Listing and Financial Details
- Tax Lot 18
- Assessor Parcel Number 400-83-415
Community Details
Overview
- Association fees include ground maintenance
- Estrella Association, Phone Number (602) 957-9191
- Estrella Mountain Association, Phone Number (602) 957-9191
- Association Phone (602) 957-9191
- Built by AV Homes
- Estrella Mountain Ranch Subdivision, Crescendo Floorplan
Amenities
- Clubhouse
- Recreation Room
Recreation
- Golf Course Community
- Tennis Courts
- Heated Community Pool
- Community Spa
- Bike Trail
Security
- Gated with Attendant
Map
Home Values in the Area
Average Home Value in this Area
Property History
| Date | Event | Price | Change | Sq Ft Price |
|---|---|---|---|---|
| 03/27/2025 03/27/25 | Sold | $600,000 | 0.0% | $258 / Sq Ft |
| 02/07/2025 02/07/25 | Pending | -- | -- | -- |
| 01/21/2025 01/21/25 | For Sale | $599,999 | -9.8% | $258 / Sq Ft |
| 05/05/2022 05/05/22 | Sold | $665,000 | 0.0% | $286 / Sq Ft |
| 03/22/2022 03/22/22 | Pending | -- | -- | -- |
| 03/22/2022 03/22/22 | For Sale | $665,000 | +111.1% | $286 / Sq Ft |
| 02/29/2012 02/29/12 | Sold | $315,000 | -3.2% | $136 / Sq Ft |
| 01/21/2012 01/21/12 | Pending | -- | -- | -- |
| 01/06/2012 01/06/12 | Price Changed | $325,269 | +1.9% | $140 / Sq Ft |
| 07/13/2011 07/13/11 | Price Changed | $319,269 | -16.5% | $137 / Sq Ft |
| 06/09/2011 06/09/11 | Price Changed | $382,269 | +2.7% | $165 / Sq Ft |
| 05/05/2011 05/05/11 | For Sale | $372,269 | -- | $160 / Sq Ft |
Tax History
| Year | Tax Paid | Tax Assessment Tax Assessment Total Assessment is a certain percentage of the fair market value that is determined by local assessors to be the total taxable value of land and additions on the property. | Land | Improvement |
|---|---|---|---|---|
| 2025 | $2,796 | $26,150 | -- | -- |
| 2024 | $3,929 | $24,905 | -- | -- |
| 2023 | $3,929 | $47,350 | $9,470 | $37,880 |
| 2022 | $3,631 | $33,220 | $6,640 | $26,580 |
| 2021 | $4,316 | $33,660 | $6,730 | $26,930 |
| 2020 | $4,127 | $30,470 | $6,090 | $24,380 |
| 2019 | $3,833 | $27,830 | $5,560 | $22,270 |
| 2018 | $3,812 | $27,380 | $5,470 | $21,910 |
| 2017 | $3,870 | $27,170 | $5,430 | $21,740 |
| 2016 | $3,755 | $26,220 | $5,240 | $20,980 |
| 2015 | $3,818 | $25,650 | $5,130 | $20,520 |
Mortgage History
| Date | Status | Loan Amount | Loan Type |
|---|---|---|---|
| Open | $205,000 | New Conventional |
Deed History
| Date | Type | Sale Price | Title Company |
|---|---|---|---|
| Warranty Deed | -- | -- | |
| Warranty Deed | $600,000 | Navi Title Agency | |
| Special Warranty Deed | -- | -- | |
| Cash Sale Deed | $315,000 | Pioneer Title Agency Inc |
Similar Homes in Goodyear, AZ
Source: Arizona Regional Multiple Listing Service (ARMLS)
MLS Number: 6808315
APN: 400-83-415
- 17573 W Cedarwood Ln
- 17730 W Redwood Ln
- 17531 W Liberty Ln
- 17563 W Fairview St
- 17770 W Cottonwood Ln
- 17555 W Glenhaven Dr
- 17527 W Fairview St
- 17002 S 178th Ave
- 17139 S 174th Dr
- 17540 W Glenhaven Dr
- 16712 S 175th Ln
- 17115 S 178th Ln
- 17846 W Fairview St
- 17510 W Glenhaven Dr
- 17547 W Silver Fox Way
- 17907 W Cedarwood Ln
- 18134 W Silverwood Dr
- 18116 W Silverwood Dr
- 18096 W Hiddenview Dr
- 16173 S 181st Ave
