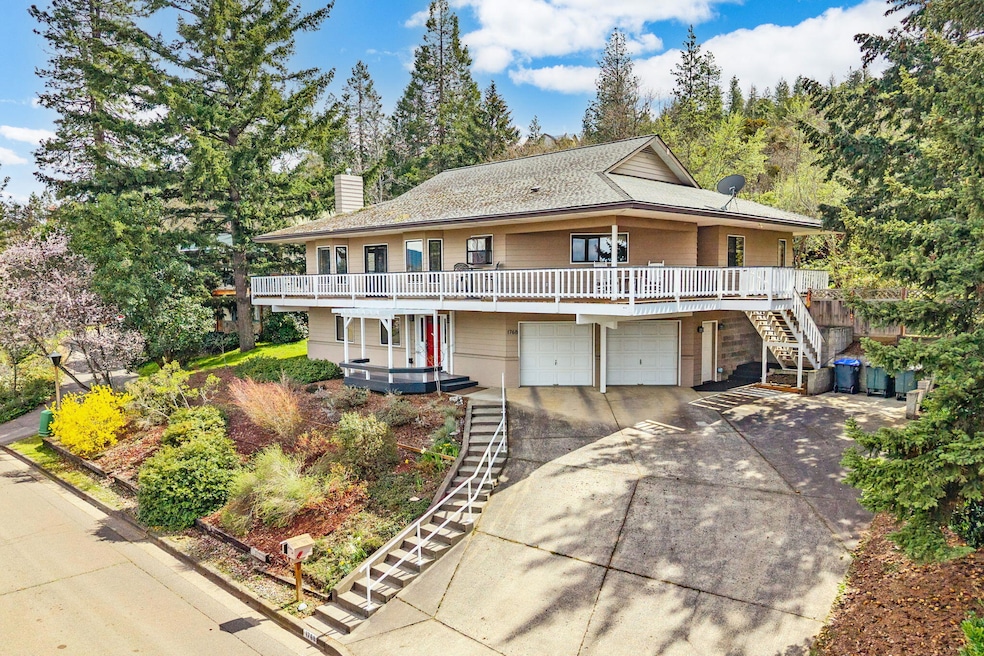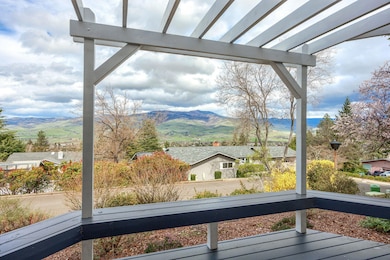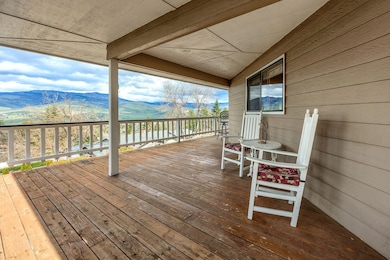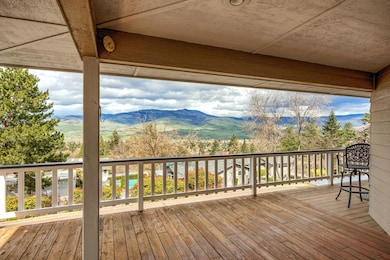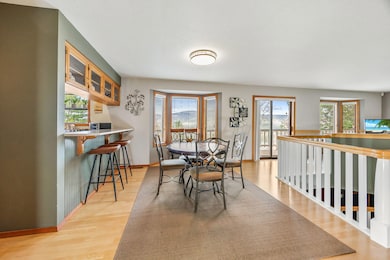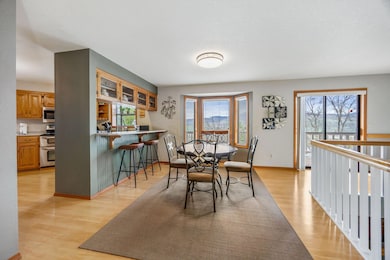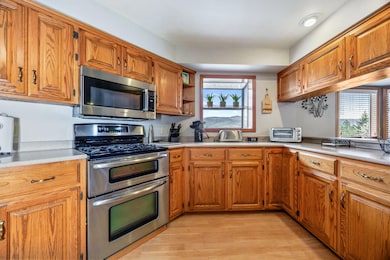
1768 Crestview Dr Ashland, OR 97520
South Ashland NeighborhoodEstimated payment $5,066/month
Highlights
- Spa
- Panoramic View
- Contemporary Architecture
- Ashland Middle School Rated A-
- Open Floorplan
- No HOA
About This Home
Discover the beauty of Ashland in this exceptional home located in Southern Oregon. Imagine waking up to dewy mornings, enjoying your coffee on the expansive wrap-around balcony, & feeling the cool summer breeze while taking in the stunning views of the Cascade Mountains. This remarkable home boasts over 3,000 sq ft of well designed living space, featuring 3 large bedrooms & 2 well-appointed bathrooms on the main level, including a luxurious primary suite with a walk-in closet. The kitchen is a chef's delight, equipped with a breakfast bar, stainless steel appliances, & 3 ovens—ideal for preparing meals & entertaining. This home perfectly blends indoor & outdoor areas for festive gatherings. The lower level includes a family room, a bedroom, & a full bath, making it great for multi-generational living or hosting guests. With hiking & mountain biking trails nearby & Ashland's theaters and dining minutes away, this stunning property is your chance to embrace Southern Oregon living.
Home Details
Home Type
- Single Family
Est. Annual Taxes
- $8,891
Year Built
- Built in 1989
Lot Details
- 10,019 Sq Ft Lot
- Fenced
- Drip System Landscaping
- Sloped Lot
- Front and Back Yard Sprinklers
- Property is zoned R-1-10, R-1-10
Parking
- 2 Car Attached Garage
- Workshop in Garage
- Garage Door Opener
- Driveway
Property Views
- Panoramic
- Mountain
- Territorial
- Valley
- Neighborhood
Home Design
- Contemporary Architecture
- Block Foundation
- Slab Foundation
- Frame Construction
- Composition Roof
Interior Spaces
- 3,083 Sq Ft Home
- 2-Story Property
- Open Floorplan
- Wired For Data
- Built-In Features
- Ceiling Fan
- Skylights
- Gas Fireplace
- Double Pane Windows
- Bay Window
- Aluminum Window Frames
- Family Room with Fireplace
- Living Room with Fireplace
Kitchen
- Breakfast Area or Nook
- Eat-In Kitchen
- Breakfast Bar
- Double Oven
- Range
- Microwave
- Dishwasher
- Disposal
Flooring
- Carpet
- Vinyl
Bedrooms and Bathrooms
- 4 Bedrooms
- Linen Closet
- Walk-In Closet
- Jack-and-Jill Bathroom
- In-Law or Guest Suite
- 3 Full Bathrooms
- Double Vanity
- Bathtub with Shower
Laundry
- Laundry Room
- Dryer
- Washer
Home Security
- Security System Owned
- Carbon Monoxide Detectors
- Fire and Smoke Detector
Schools
- Ashland Middle School
- Ashland High School
Utilities
- Forced Air Heating and Cooling System
- Natural Gas Connected
- Water Heater
Additional Features
- Drip Irrigation
- Spa
Community Details
- No Home Owners Association
- Kensington Subdivision
Listing and Financial Details
- Assessor Parcel Number 10091138
Map
Home Values in the Area
Average Home Value in this Area
Tax History
| Year | Tax Paid | Tax Assessment Tax Assessment Total Assessment is a certain percentage of the fair market value that is determined by local assessors to be the total taxable value of land and additions on the property. | Land | Improvement |
|---|---|---|---|---|
| 2024 | $8,891 | $556,740 | $223,740 | $333,000 |
| 2023 | $8,601 | $540,530 | $217,220 | $323,310 |
| 2022 | $8,325 | $540,530 | $217,220 | $323,310 |
| 2021 | $8,042 | $524,790 | $210,900 | $313,890 |
| 2020 | $7,816 | $509,510 | $204,760 | $304,750 |
| 2019 | $7,692 | $480,270 | $193,010 | $287,260 |
| 2018 | $7,267 | $466,290 | $187,390 | $278,900 |
| 2017 | $7,214 | $466,290 | $187,390 | $278,900 |
| 2016 | $7,026 | $439,530 | $176,640 | $262,890 |
| 2015 | $6,754 | $439,530 | $176,640 | $262,890 |
| 2014 | $6,535 | $414,310 | $166,490 | $247,820 |
Property History
| Date | Event | Price | Change | Sq Ft Price |
|---|---|---|---|---|
| 03/31/2025 03/31/25 | For Sale | $775,000 | +5.4% | $251 / Sq Ft |
| 02/02/2024 02/02/24 | Sold | $735,000 | -2.0% | $238 / Sq Ft |
| 01/08/2024 01/08/24 | Pending | -- | -- | -- |
| 10/23/2023 10/23/23 | Price Changed | $750,000 | -1.6% | $243 / Sq Ft |
| 09/18/2023 09/18/23 | Price Changed | $762,000 | -1.7% | $247 / Sq Ft |
| 08/07/2023 08/07/23 | For Sale | $775,000 | +64.9% | $251 / Sq Ft |
| 11/16/2012 11/16/12 | Sold | $470,000 | -8.2% | $152 / Sq Ft |
| 10/19/2012 10/19/12 | Pending | -- | -- | -- |
| 08/06/2012 08/06/12 | For Sale | $512,000 | -- | $166 / Sq Ft |
Deed History
| Date | Type | Sale Price | Title Company |
|---|---|---|---|
| Warranty Deed | $735,000 | Ticor Title | |
| Bargain Sale Deed | -- | Ticor Title | |
| Interfamily Deed Transfer | -- | None Available | |
| Warranty Deed | $470,000 | Amerititle | |
| Warranty Deed | $475,000 | Lawyers Title Insurance Corp |
Mortgage History
| Date | Status | Loan Amount | Loan Type |
|---|---|---|---|
| Previous Owner | $140,000 | Credit Line Revolving | |
| Previous Owner | $260,000 | New Conventional |
About the Listing Agent

My name is Martin, and I am proud to call Ashland my home. With deep roots in the community and extensive knowledge of the local real estate market, I offer a personalized and hands-on approach to buying or selling your home. Whether you're a first-time homebuyer, a seasoned investor, or looking to upgrade or downsize, I am dedicated to providing you with unparalleled service and expertise.
Services Offered:
Buyer Representation: I will work tirelessly to understand your unique
Martin's Other Listings
Source: Southern Oregon MLS
MLS Number: 220198477
APN: 10091138
- 1820 Crestview Dr
- 1120 Beswick Way
- 991 Terra Ave
- 872 Beswick Way
- 1024 Pinecrest Terrace
- 2023 Siskiyou Blvd
- 898 Faith Ave
- 826 Walker Ave
- 961 Pinecrest Terrace
- 933 Bellview Ave Unit 2
- 933 Bellview Ave Unit 1
- 894 Blackberry Ln
- 1482 Lilac Cir
- 913 Bellview Ave
- 810 Glendale Ave
- 1400 Woodland Dr
- 2299 Siskiyou Blvd Unit 13
- 2810 Diane St
- 710 Faith Ave
- 2208 Lupine Dr
