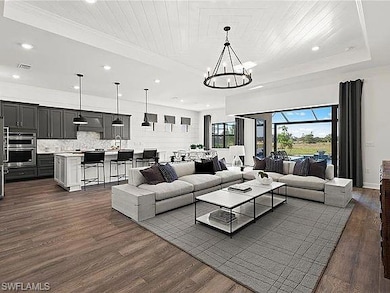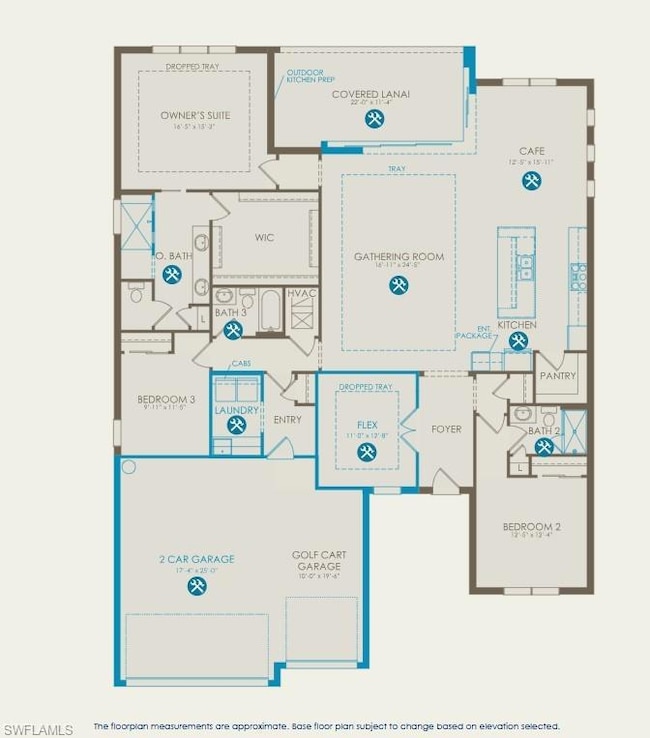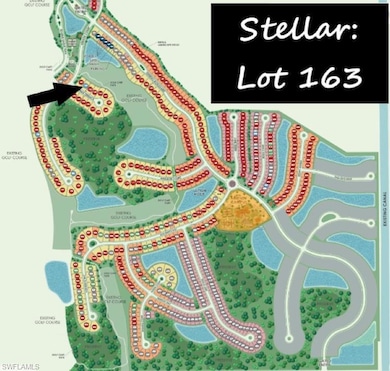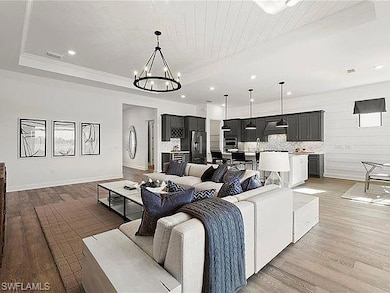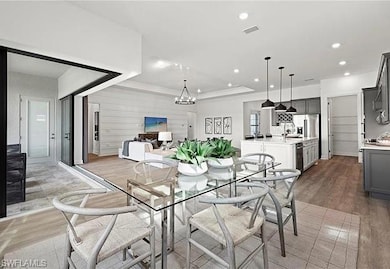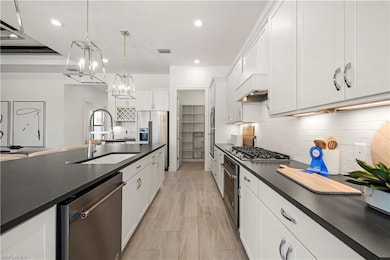
1768 Palomar Terrace Naples, FL 34120
Rural Estates NeighborhoodEstimated payment $7,147/month
Highlights
- Screened Pool
- Golf Course View
- Great Room
- Corkscrew Elementary School Rated A
- Clubhouse
- Screened Porch
About This Home
New construction Stellar plan with golf course views - AVAILABLE NOW! This Stellar pool & spa home with golf course view features impact windows, 10' zero corner sliding glass door (impact), natural gas appliances, laundry upgrade with appliances, beautiful group 6 48" tile floors throughout, extended covered lanai with outdoor kitchen prep, 4' garage extension with epoxy finish, & so much more! Terreno by DiVosta is a gated community offering a resort lifestyle with open floor plans, gourmet kitchens, and large outdoor living spaces. For those looking for resort lifestyle communities with private amenities and modern houses, or luxury homes for sale in Naples, FL, Terreno should be your top choice. Neighborhood features include 15,000 sq. ft. grand clubhouse with large community room for events, catering kitchen, state-of-the-art fitness center, exercise studio, 8 pickleball courts, 2 tennis courts, dog park, playground, firepit lounge, dog park, resort style pool, lap lanes, heated spa, full-service restaurant bar & grill, food truck drive-up, 18-hole public golf-course next door & more!
Home Details
Home Type
- Single Family
Est. Annual Taxes
- $10,338
Year Built
- Built in 2025
Lot Details
- 10,019 Sq Ft Lot
- Lot Dimensions: 66
- Northeast Facing Home
- Sprinkler System
HOA Fees
- $431 Monthly HOA Fees
Parking
- 3 Car Attached Garage
- Automatic Garage Door Opener
- Deeded Parking
Home Design
- Flat Roof Shape
- Concrete Block With Brick
- Metal Construction or Metal Frame
- Stucco
- Tile
Interior Spaces
- 2,483 Sq Ft Home
- 1-Story Property
- Tray Ceiling
- French Doors
- Great Room
- Family or Dining Combination
- Den
- Screened Porch
- Tile Flooring
- Golf Course Views
Kitchen
- Walk-In Pantry
- Built-In Self-Cleaning Oven
- Microwave
- Ice Maker
- Dishwasher
- Kitchen Island
- Disposal
Bedrooms and Bathrooms
- 3 Bedrooms
- Walk-In Closet
- 3 Full Bathrooms
- Dual Sinks
- Bathtub With Separate Shower Stall
Laundry
- Laundry Room
- Dryer
- Washer
- Laundry Tub
Home Security
- High Impact Windows
- High Impact Door
- Fire and Smoke Detector
Pool
- Screened Pool
- Pool and Spa
- In Ground Pool
- In Ground Spa
Schools
- Corkscrew Elementary School
- Corkscrew Middle School
- Palmetto Ridge High School
Utilities
- Cooling System Utilizes Natural Gas
- Central Heating
- Cable TV Available
Listing and Financial Details
- Assessor Parcel Number 76715004561
Community Details
Overview
- $5,100 Additional Association Fee
- Terreno At Valencia Community
Amenities
- Restaurant
- Clubhouse
Recreation
- Tennis Courts
- Pickleball Courts
- Bocce Ball Court
- Exercise Course
- Community Pool or Spa Combo
Map
Home Values in the Area
Average Home Value in this Area
Tax History
| Year | Tax Paid | Tax Assessment Tax Assessment Total Assessment is a certain percentage of the fair market value that is determined by local assessors to be the total taxable value of land and additions on the property. | Land | Improvement |
|---|---|---|---|---|
| 2023 | $3,097 | $50,090 | $50,090 | $0 |
| 2022 | $463 | $35,063 | $35,063 | $0 |
Property History
| Date | Event | Price | Change | Sq Ft Price |
|---|---|---|---|---|
| 04/06/2025 04/06/25 | Pending | -- | -- | -- |
| 03/05/2025 03/05/25 | For Sale | $1,050,875 | -- | $423 / Sq Ft |
Similar Homes in Naples, FL
Source: Multiple Listing Service of Bonita Springs-Estero
MLS Number: 225024281
APN: 76715004561

