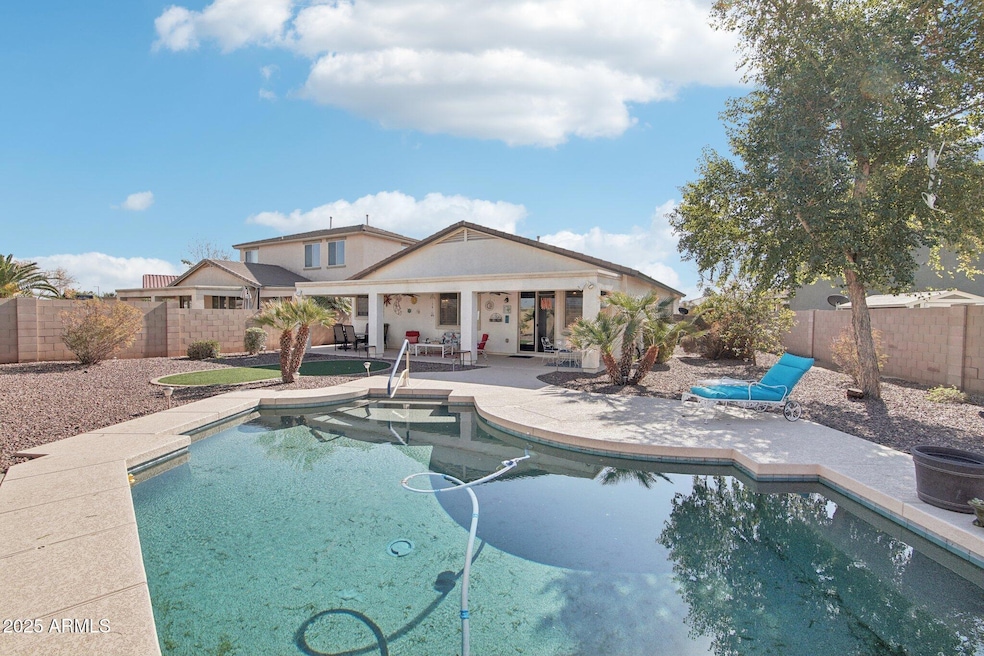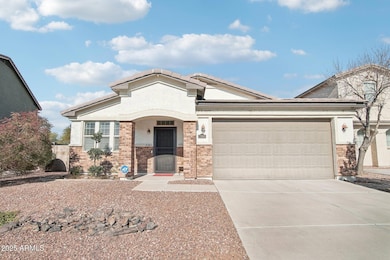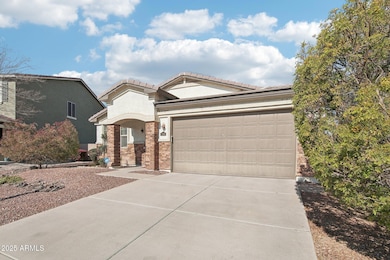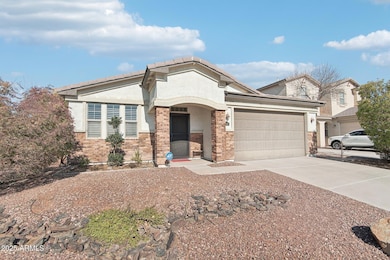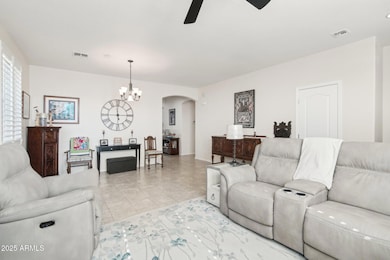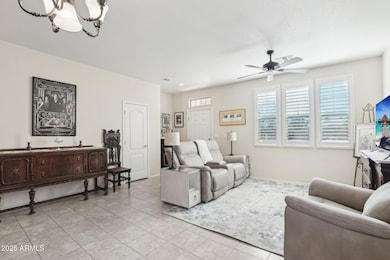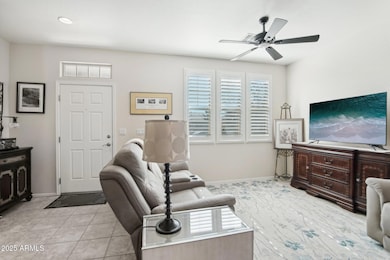
17680 W Lilac St Goodyear, AZ 85338
Estimated payment $2,926/month
Highlights
- Private Pool
- Clubhouse
- Granite Countertops
- Mountain View
- Santa Barbara Architecture
- Double Pane Windows
About This Home
Welcome to this stunning 4-bedroom, 2-bathroom home in the desirable Canyon Trails community! This 1,959 sq. ft. Santa Barbara style home sits on a spacious 9,477 sq. ft. lot, offering mountain views, a large backyard, and a private pool. Inside, the chef's kitchen features granite countertops, stainless steel appliances, and a pantry. The master suite boasts a walk-in closet, double sinks, and a separate tub and shower. Updates include dual-pane windows and a 2019 HVAC system. The community offers a pool, clubhouse, and walking paths. Close to top-rated schools and Loop 303, this home blends comfort, style, and convenience. Don't miss it!
Home Details
Home Type
- Single Family
Est. Annual Taxes
- $2,001
Year Built
- Built in 2008
Lot Details
- 9,477 Sq Ft Lot
- Desert faces the back of the property
- Block Wall Fence
- Artificial Turf
- Front and Back Yard Sprinklers
- Sprinklers on Timer
HOA Fees
- $108 Monthly HOA Fees
Parking
- 2 Car Garage
Home Design
- Santa Barbara Architecture
- Wood Frame Construction
- Tile Roof
- Stucco
Interior Spaces
- 1,959 Sq Ft Home
- 1-Story Property
- Double Pane Windows
- Mountain Views
- Security System Leased
Kitchen
- Built-In Microwave
- Granite Countertops
Flooring
- Carpet
- Tile
Bedrooms and Bathrooms
- 4 Bedrooms
- Primary Bathroom is a Full Bathroom
- 2 Bathrooms
- Dual Vanity Sinks in Primary Bathroom
- Bathtub With Separate Shower Stall
Pool
- Private Pool
Schools
- Copper Trails Elementary And Middle School
- Desert Edge High School
Utilities
- Cooling Available
- Heating System Uses Natural Gas
- Water Softener
- High Speed Internet
- Cable TV Available
Listing and Financial Details
- Tax Lot 850
- Assessor Parcel Number 502-46-479
Community Details
Overview
- Association fees include ground maintenance
- First Service Reside Association, Phone Number (480) 551-4300
- Built by CENTEX HOMES
- Canyon Trails Unit 4 West Parcel B3 Subdivision, Tahoe Floorplan
Amenities
- Clubhouse
- Recreation Room
Recreation
- Community Pool
- Bike Trail
Map
Home Values in the Area
Average Home Value in this Area
Tax History
| Year | Tax Paid | Tax Assessment Tax Assessment Total Assessment is a certain percentage of the fair market value that is determined by local assessors to be the total taxable value of land and additions on the property. | Land | Improvement |
|---|---|---|---|---|
| 2025 | $2,001 | $21,655 | -- | -- |
| 2024 | $1,982 | $20,624 | -- | -- |
| 2023 | $1,982 | $33,420 | $6,680 | $26,740 |
| 2022 | $1,884 | $25,230 | $5,040 | $20,190 |
| 2021 | $2,045 | $24,870 | $4,970 | $19,900 |
| 2020 | $1,975 | $23,330 | $4,660 | $18,670 |
| 2019 | $1,927 | $21,010 | $4,200 | $16,810 |
| 2018 | $1,922 | $19,170 | $3,830 | $15,340 |
| 2017 | $1,897 | $16,770 | $3,350 | $13,420 |
| 2016 | $1,946 | $16,620 | $3,320 | $13,300 |
| 2015 | $1,812 | $15,060 | $3,010 | $12,050 |
Property History
| Date | Event | Price | Change | Sq Ft Price |
|---|---|---|---|---|
| 03/27/2025 03/27/25 | Price Changed | $475,000 | -3.1% | $242 / Sq Ft |
| 01/22/2025 01/22/25 | For Sale | $490,000 | -- | $250 / Sq Ft |
Deed History
| Date | Type | Sale Price | Title Company |
|---|---|---|---|
| Special Warranty Deed | $223,620 | Commerce Title Company |
Mortgage History
| Date | Status | Loan Amount | Loan Type |
|---|---|---|---|
| Open | $265,000 | New Conventional | |
| Closed | $218,800 | New Conventional | |
| Closed | $168,354 | FHA | |
| Closed | $1,112 | Stand Alone Second | |
| Closed | $247,277 | FHA | |
| Closed | $244,778 | FHA |
About the Listing Agent

I'm an expert real estate agent with My Home Group Real Estate in Goodyear, AZ and the nearby area, providing home-buyers and sellers with professional, responsive and attentive real estate services. Want an agent who'll really listen to what you want in a home? Need an agent who knows how to effectively market your home so it sells? Give me a call! I'm eager to help and would love to talk to you.
Craig's Other Listings
Source: Arizona Regional Multiple Listing Service (ARMLS)
MLS Number: 6810514
APN: 502-46-479
- 17783 W Buchanan St
- 17545 W Lilac St
- 17681 W Amber Dr
- 214 S 176th Ave
- 17702 W Amber Dr
- 17696 W Amber Dr
- 17690 W Amber Dr
- 17708 W Amber Dr
- 17714 W Amber Dr
- 17678 W Amber Dr
- 17672 W Amber Dr
- 162 S 177th Ln
- 147 S 176th Dr
- 17829 W Sherman St
- 141 S 176th Dr
- 17697 W Ford St
- 17691 W Ford St
- 17685 W Ford St
- 17673 W Ford St
- 129 S 176th Dr
