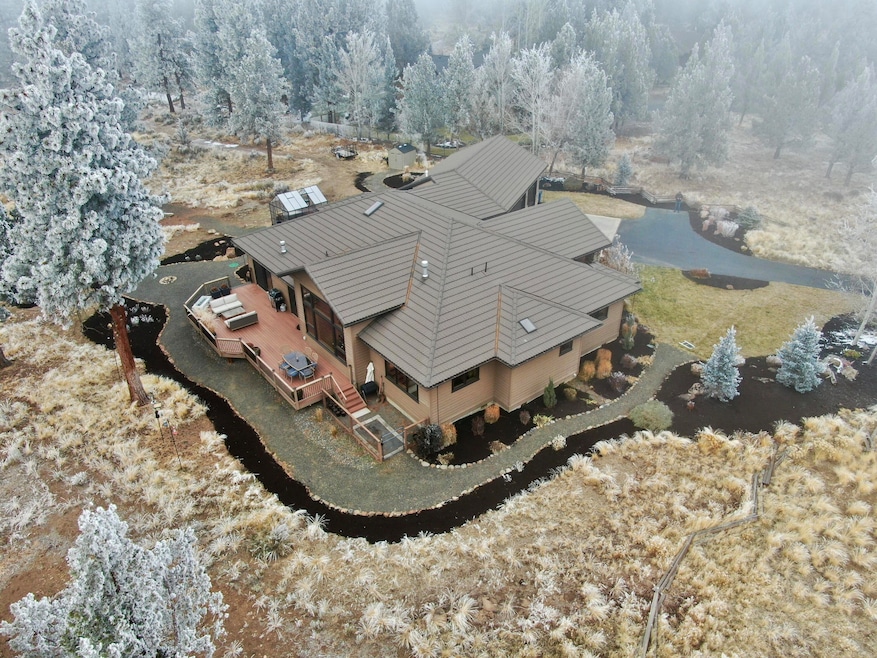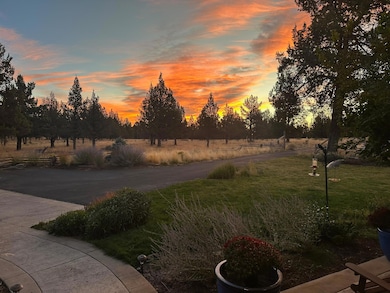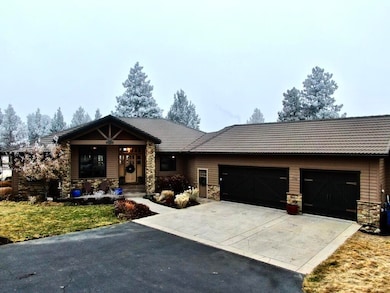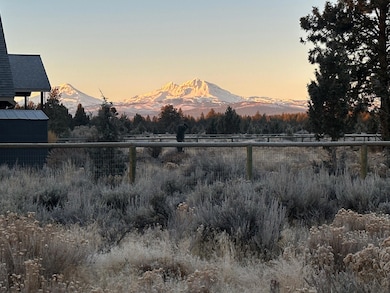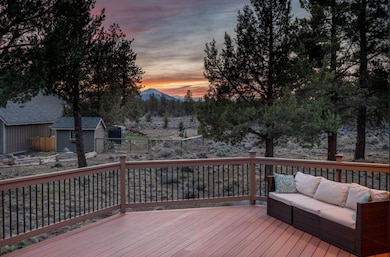
17686 Mountain View Rd Sisters, OR 97759
Highlights
- Greenhouse
- RV Access or Parking
- Craftsman Architecture
- Sisters Elementary School Rated A-
- Open Floorplan
- Mountain View
About This Home
As of March 2025Gorgeous landscaping surrounds this immaculately cared for 2913 sqft home with Cascade Mountain Views. This well appointed home sits on 2.39 easy care acres and includes 3 bedrooms plus an office, 3.5 baths, and an outdoor gathering area with Mountain Views for every season! Private setting in one of Sisters best neighborhoods, yet only minutes to downtown. The home includes a 3 bay garage with storage and a greenhouse. Schedule your showing today!
Home Details
Home Type
- Single Family
Est. Annual Taxes
- $4,495
Year Built
- Built in 2005
Lot Details
- 2.39 Acre Lot
- Drip System Landscaping
- Native Plants
- Level Lot
- Front and Back Yard Sprinklers
- Property is zoned EFUSC, EFUSC
Parking
- 3 Car Attached Garage
- Garage Door Opener
- RV Access or Parking
Property Views
- Mountain
- Forest
Home Design
- Craftsman Architecture
- Northwest Architecture
- Stem Wall Foundation
- Frame Construction
- Tile Roof
Interior Spaces
- 2,913 Sq Ft Home
- 1-Story Property
- Open Floorplan
- Central Vacuum
- Built-In Features
- Dry Bar
- Vaulted Ceiling
- Ceiling Fan
- Propane Fireplace
- Double Pane Windows
- Wood Frame Window
- Mud Room
- Great Room with Fireplace
- Dining Room
- Home Office
Kitchen
- Breakfast Bar
- Oven
- Range with Range Hood
- Microwave
- Dishwasher
- Wine Refrigerator
- Granite Countertops
- Disposal
Flooring
- Wood
- Carpet
- Tile
Bedrooms and Bathrooms
- 3 Bedrooms
- Fireplace in Primary Bedroom
- Linen Closet
- Walk-In Closet
- Double Vanity
- Hydromassage or Jetted Bathtub
- Bathtub Includes Tile Surround
Laundry
- Laundry Room
- Dryer
- Washer
Home Security
- Security System Owned
- Smart Thermostat
- Carbon Monoxide Detectors
- Fire and Smoke Detector
Eco-Friendly Details
- ENERGY STAR Qualified Equipment for Heating
- Sprinklers on Timer
Outdoor Features
- Deck
- Fire Pit
- Greenhouse
- Gazebo
Schools
- Sisters Elementary School
- Sisters Middle School
- Sisters High School
Utilities
- ENERGY STAR Qualified Air Conditioning
- Forced Air Heating and Cooling System
- Heat Pump System
- Water Heater
- Septic Tank
- Leach Field
- Cable TV Available
Community Details
- No Home Owners Association
- Squaw Creek Canyon Subdivision
- Property is near a preserve or public land
Listing and Financial Details
- Legal Lot and Block 31 / 17
- Assessor Parcel Number 167064
Map
Home Values in the Area
Average Home Value in this Area
Property History
| Date | Event | Price | Change | Sq Ft Price |
|---|---|---|---|---|
| 03/31/2025 03/31/25 | Sold | $1,180,000 | -4.0% | $405 / Sq Ft |
| 03/07/2025 03/07/25 | Pending | -- | -- | -- |
| 12/07/2024 12/07/24 | For Sale | $1,229,000 | +17.0% | $422 / Sq Ft |
| 06/27/2022 06/27/22 | Sold | $1,050,000 | -12.5% | $360 / Sq Ft |
| 06/13/2022 06/13/22 | Pending | -- | -- | -- |
| 06/01/2022 06/01/22 | Price Changed | $1,200,000 | -9.4% | $412 / Sq Ft |
| 05/01/2022 05/01/22 | Price Changed | $1,325,000 | -11.7% | $455 / Sq Ft |
| 04/05/2022 04/05/22 | For Sale | $1,499,990 | +130.8% | $515 / Sq Ft |
| 10/14/2016 10/14/16 | Sold | $650,000 | -4.3% | $222 / Sq Ft |
| 09/28/2016 09/28/16 | Pending | -- | -- | -- |
| 09/16/2016 09/16/16 | For Sale | $679,000 | -- | $232 / Sq Ft |
Tax History
| Year | Tax Paid | Tax Assessment Tax Assessment Total Assessment is a certain percentage of the fair market value that is determined by local assessors to be the total taxable value of land and additions on the property. | Land | Improvement |
|---|---|---|---|---|
| 2024 | $4,495 | $286,360 | -- | -- |
| 2023 | $4,369 | $278,020 | $0 | $0 |
| 2022 | $4,029 | $262,070 | $0 | $0 |
| 2021 | $4,052 | $254,440 | $0 | $0 |
| 2020 | $3,848 | $254,440 | $0 | $0 |
| 2019 | $3,757 | $247,030 | $0 | $0 |
| 2018 | $3,636 | $239,840 | $0 | $0 |
| 2017 | $3,525 | $232,860 | $0 | $0 |
| 2016 | $3,481 | $226,080 | $0 | $0 |
| 2015 | $3,264 | $219,500 | $0 | $0 |
| 2014 | $3,157 | $213,110 | $0 | $0 |
Mortgage History
| Date | Status | Loan Amount | Loan Type |
|---|---|---|---|
| Open | $944,000 | New Conventional | |
| Previous Owner | $290,000 | New Conventional | |
| Previous Owner | $360,000 | New Conventional |
Deed History
| Date | Type | Sale Price | Title Company |
|---|---|---|---|
| Warranty Deed | $1,180,000 | Deschutes Title | |
| Quit Claim Deed | -- | None Listed On Document | |
| Warranty Deed | $1,050,000 | First American Title | |
| Warranty Deed | $650,000 | Western Title & Escrow | |
| Warranty Deed | $450,000 | Western Title & Escrow Co |
Similar Homes in Sisters, OR
Source: Southern Oregon MLS
MLS Number: 220193431
APN: 167064
- 17725 Mountain View Rd
- 70325 Club Rd
- 17400 Spur Dr
- 70255 Mustang Dr
- 70168 Longhorn Dr
- 70163 Longhorn Dr
- 17390 Big Buck Rd
- 17920 Mountain View Rd
- 17945 Mountain View Rd
- 70119 Pinto Dr
- 70177 Sorrell Dr
- 17250 Mountain View Rd
- 70136 Cayuse Dr
- 70179 Cayuse Place
- 70129 Cayuse Dr
- 17046 Vista Ridge Dr
- 16926 Canyon Crest Dr
- 18589 Mcswain Dr
- 69580 Pine Ridge Dr
- 17785 Wilt Rd
