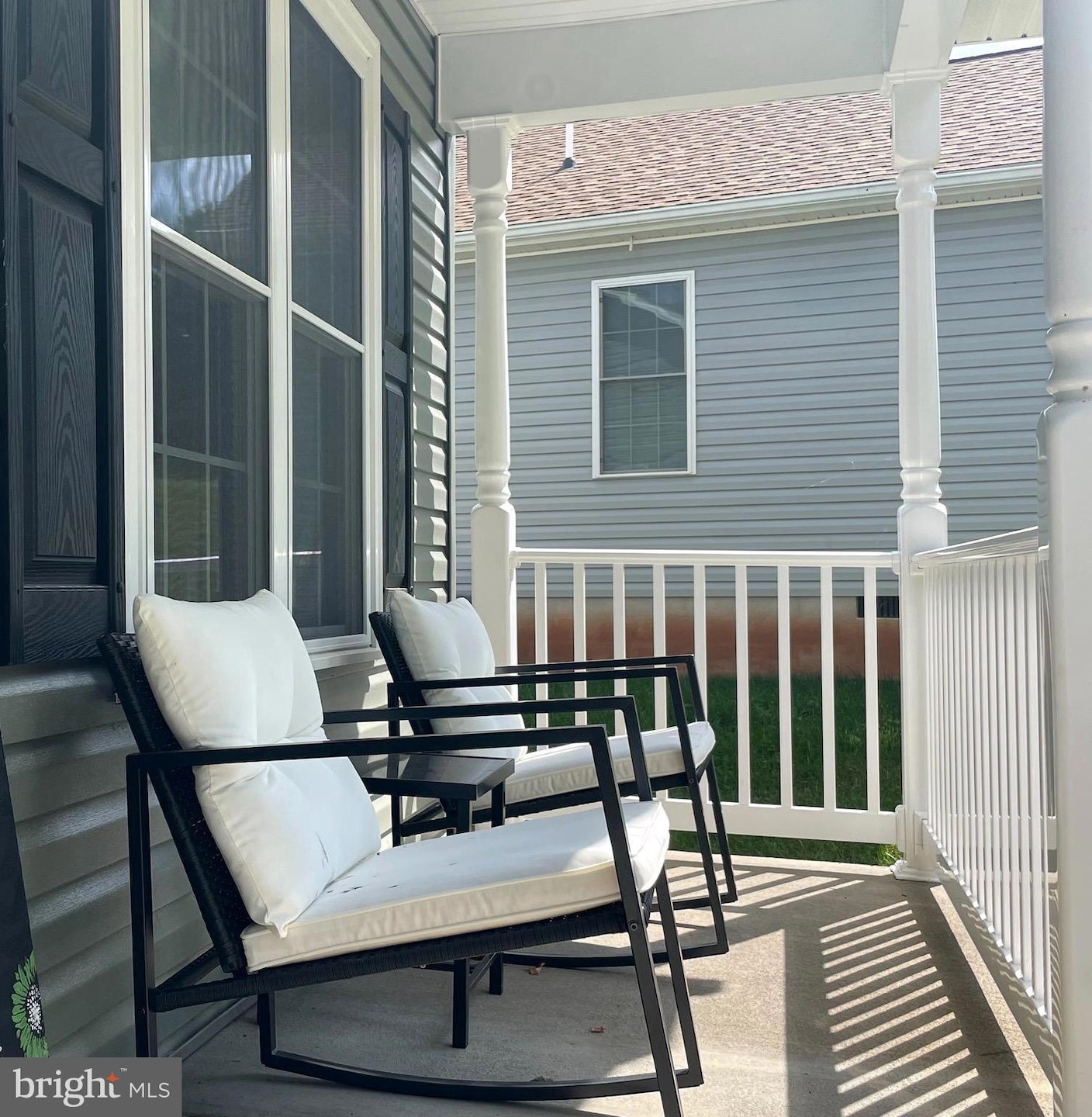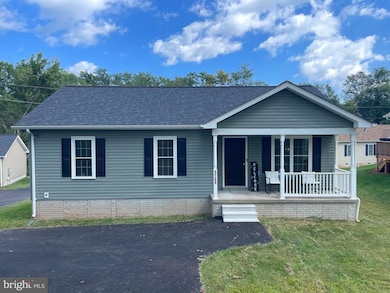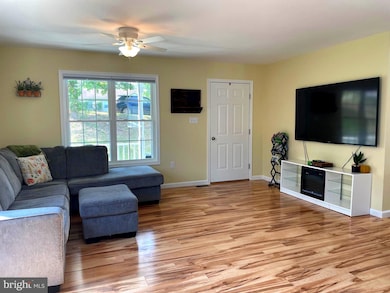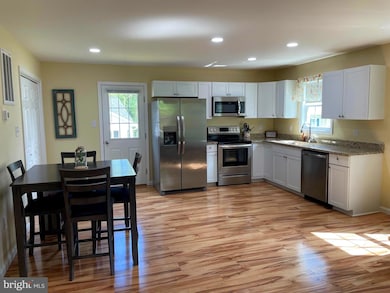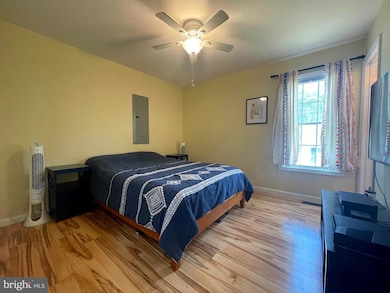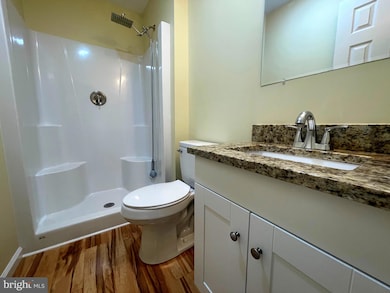
1769 Birch Dr Culpeper, VA 22701
Estimated payment $1,913/month
Highlights
- Hot Property
- Rambler Architecture
- No HOA
- Open Floorplan
- Main Floor Bedroom
- Upgraded Countertops
About This Home
BEAUTIFUL LIKE-NEW AND MOVE-IN READY! Welcome to this stunning 3 bedroom home featuring an ideal main level living layout and an open floor plan with an abundance of natural light, stylish luxury vinyl plank (LVP) flooring and a spacious feel throughout! The primary suite includes a lovely en-suite bathroom with dual closets! Modern eat-in kitchen is a chef's dream with granite countertops, stainless steel appliances and plenty of cabinet space. Located just minutes from downtown Culpeper and Route 29, this home offers convenience without the hassle of an HOA!
Home Details
Home Type
- Single Family
Est. Annual Taxes
- $226
Year Built
- Built in 2022
Lot Details
- 6,000 Sq Ft Lot
- Level Lot
- Property is zoned R1
Home Design
- Rambler Architecture
- Vinyl Siding
Interior Spaces
- 1,088 Sq Ft Home
- Property has 1 Level
- Open Floorplan
- Ceiling Fan
- Recessed Lighting
- Double Hung Windows
- Living Room
- Combination Kitchen and Dining Room
- Luxury Vinyl Plank Tile Flooring
- Crawl Space
Kitchen
- Breakfast Area or Nook
- Eat-In Kitchen
- Electric Oven or Range
- Built-In Microwave
- Ice Maker
- Dishwasher
- Upgraded Countertops
- Disposal
Bedrooms and Bathrooms
- 3 Main Level Bedrooms
- En-Suite Primary Bedroom
- En-Suite Bathroom
- 2 Full Bathrooms
Laundry
- Dryer
- Washer
Home Security
- Home Security System
- Fire and Smoke Detector
Parking
- 4 Parking Spaces
- 4 Driveway Spaces
Eco-Friendly Details
- Energy-Efficient Windows
Schools
- Farmington Elementary School
- Floyd T. Binns Middle School
- Eastern View High School
Utilities
- Central Air
- Heat Pump System
- Electric Water Heater
Community Details
- No Home Owners Association
- Aberdeen Green Subdivision
Listing and Financial Details
- Assessor Parcel Number 50T 1 48
Map
Home Values in the Area
Average Home Value in this Area
Tax History
| Year | Tax Paid | Tax Assessment Tax Assessment Total Assessment is a certain percentage of the fair market value that is determined by local assessors to be the total taxable value of land and additions on the property. | Land | Improvement |
|---|---|---|---|---|
| 2024 | $1,601 | $298,700 | $61,200 | $237,500 |
| 2023 | $1,571 | $298,700 | $61,200 | $237,500 |
| 2022 | $197 | $35,800 | $35,800 | $0 |
| 2021 | $226 | $35,800 | $35,800 | $0 |
| 2020 | $123 | $19,800 | $19,800 | $0 |
| 2019 | $123 | $19,800 | $19,800 | $0 |
| 2018 | $121 | $18,100 | $18,100 | $0 |
| 2017 | $121 | $18,100 | $18,100 | $0 |
| 2016 | $110 | $15,000 | $15,000 | $0 |
| 2015 | $110 | $15,000 | $15,000 | $0 |
| 2014 | $144 | $15,000 | $15,000 | $0 |
Property History
| Date | Event | Price | Change | Sq Ft Price |
|---|---|---|---|---|
| 04/06/2025 04/06/25 | For Sale | $339,900 | -2.9% | $312 / Sq Ft |
| 02/14/2025 02/14/25 | For Sale | $350,000 | +11.1% | $322 / Sq Ft |
| 06/03/2022 06/03/22 | Sold | $314,900 | 0.0% | $289 / Sq Ft |
| 04/12/2022 04/12/22 | Price Changed | $314,900 | -3.1% | $289 / Sq Ft |
| 03/31/2022 03/31/22 | For Sale | $324,900 | -- | $299 / Sq Ft |
Deed History
| Date | Type | Sale Price | Title Company |
|---|---|---|---|
| Deed | $314,900 | Chicago Title | |
| Deed | $63,000 | None Listed On Document | |
| Warranty Deed | $63,000 | Blue Ridge Title & Stlmnt |
Mortgage History
| Date | Status | Loan Amount | Loan Type |
|---|---|---|---|
| Open | $309,195 | FHA |
About the Listing Agent

I'm a "seasoned" real estate agent with over 37 years as a top producing Weichert Realtor. Though my office is in MANASSAS, VA, myself and my long-standing team provide home-buyers and sellers with professional, responsive and attentive real estate services from the Potomac River in Alexandria to the Blue Ridge Mountains! Want an agent who'll really listen to what you want in a home? Need an agent who knows how to effectively market your home so it sells? Give me a call! I'm eager to help and
Mary Ann's Other Listings
Source: Bright MLS
MLS Number: VACU2010212
APN: 50-T-1-48
- 1811 Picadilly Circus
- 1833 Picadilly Circus
- 529 Tara Ct
- 413 Willow Lawn Dr
- 2612 High Point Dr
- 2000 Snowbush Ct
- 1417 Orange Rd
- 2045 Magnolia Cir
- 748 Ripplebrook Dr
- 2260 Walnut Branch Dr
- 2249 Walnut Branch Dr
- 2245 Walnut Branch Dr
- 0 Fairway Ct
- 406 Standpipe Rd
- 501 Germanna Hwy
- 409 Standpipe Rd
- 1812 Fairway Ct
- 1316 S West St
- 1205 S Blue Ridge Ave
- 9999 Orange Rd
