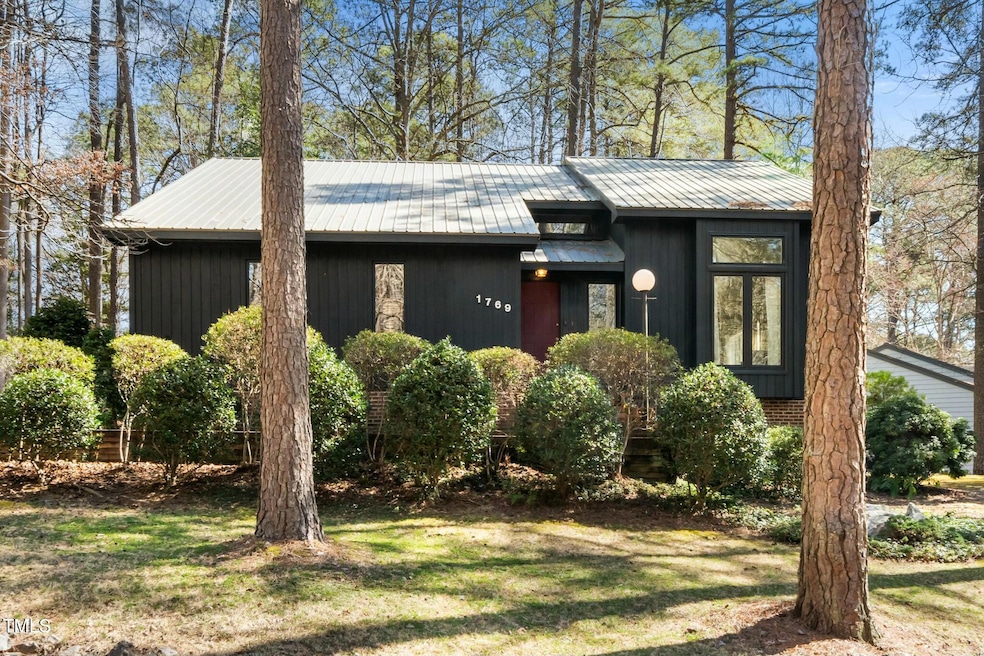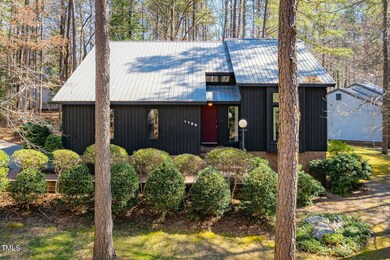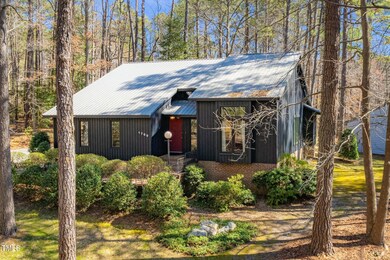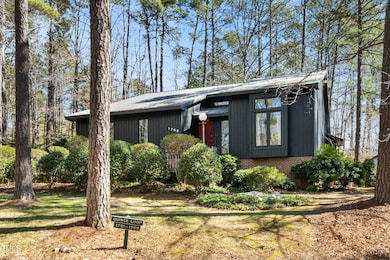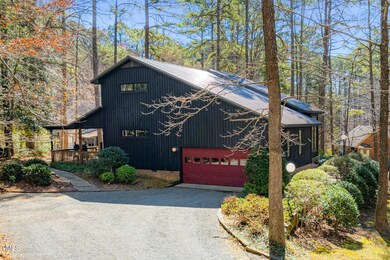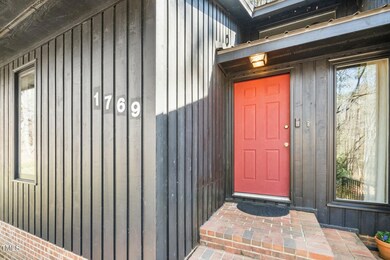
1769 Irish Blvd Sanford, NC 27332
Estimated payment $1,980/month
Highlights
- Golf Course Community
- In Ground Pool
- Community Lake
- Fitness Center
- Gated Community
- Clubhouse
About This Home
ASSUMABLE VA LOAN WITH 2.75% INTEREST RATE!
Nestled in the picturesque, wooded enclave of Carolina Trace, this beautifully updated 3-bedroom, 2.5-bathroom modern cottage offers the perfect blend of charm and comfort. With 1,980 sq. ft. of thoughtfully designed space, enjoy peaceful surroundings applicable to any lifestyle.
The primary bedroom is conveniently located on the first floor, featuring an en suite bath with access to the covered patio—perfect for enjoying peaceful mornings or unwinding in the evening. Recent updates include interior paint, plush upstairs carpet with extra-thick padding, and stylish butcher block countertops in the kitchen. A durable metal roof adds character and longevity to this well-maintained home. The 355 sq. ft. basement is equipped with electrical and HVAC, offering potential for storage and flexible use.
Enjoy top-tier amenities, including two 18-hole golf courses, a saltwater pool, and tennis/pickleball courts. The private gated entrance welcomes you with a scenic lake and fountain.
With a prime location and thoughtful updates throughout, this home offers incredible value. Don't miss the opportunity to own a home in this sought-after community!
Home Details
Home Type
- Single Family
Est. Annual Taxes
- $1,645
Year Built
- Built in 1990 | Remodeled
Lot Details
- 0.25 Acre Lot
- Property fronts a private road
- Southwest Facing Home
- Corner Lot
- Sloped Lot
HOA Fees
- $88 Monthly HOA Fees
Parking
- 2 Car Attached Garage
- Side Facing Garage
- Garage Door Opener
- 2 Open Parking Spaces
Home Design
- Transitional Architecture
- Concrete Foundation
- Raised Foundation
- Metal Roof
- Wood Siding
Interior Spaces
- 1,980 Sq Ft Home
- 2-Story Property
- Vaulted Ceiling
- Ceiling Fan
- Entrance Foyer
- Family Room
- Living Room
- Dining Room
- Storage
- Unfinished Attic
- Fire and Smoke Detector
Kitchen
- Electric Oven
- Range Hood
- Dishwasher
- Kitchen Island
- Disposal
Flooring
- Carpet
- Laminate
Bedrooms and Bathrooms
- 3 Bedrooms
- Primary Bedroom on Main
- Dual Closets
- Walk-In Closet
- Primary bathroom on main floor
- Double Vanity
- Bathtub with Shower
Laundry
- Laundry Room
- Laundry on main level
- Dryer
- Washer
Basement
- Heated Basement
- Basement Storage
Pool
- In Ground Pool
- Fence Around Pool
- Saltwater Pool
Outdoor Features
- Deck
- Front Porch
Location
- Property is near a golf course
Schools
- J Glenn Edwards Elementary School
- East Lee Middle School
- Lee High School
Utilities
- Forced Air Heating and Cooling System
- Vented Exhaust Fan
- Electric Water Heater
Listing and Financial Details
- Assessor Parcel Number 966191279100
Community Details
Overview
- Laurel Thicket Property Owners Association
- Carolina Trace Subdivision
- Community Lake
Recreation
- Golf Course Community
- Tennis Courts
- Outdoor Game Court
- Fitness Center
- Community Pool
Additional Features
- Clubhouse
- Gated Community
Map
Home Values in the Area
Average Home Value in this Area
Tax History
| Year | Tax Paid | Tax Assessment Tax Assessment Total Assessment is a certain percentage of the fair market value that is determined by local assessors to be the total taxable value of land and additions on the property. | Land | Improvement |
|---|---|---|---|---|
| 2024 | $1,720 | $211,400 | $20,000 | $191,400 |
| 2023 | $1,710 | $211,400 | $20,000 | $191,400 |
| 2022 | $1,217 | $135,500 | $10,000 | $125,500 |
| 2021 | $1,317 | $135,500 | $10,000 | $125,500 |
| 2020 | $1,313 | $135,500 | $10,000 | $125,500 |
| 2019 | $1,299 | $135,500 | $10,000 | $125,500 |
| 2018 | $1,610 | $168,400 | $10,000 | $158,400 |
| 2017 | $1,604 | $168,400 | $10,000 | $158,400 |
| 2016 | $1,597 | $168,400 | $10,000 | $158,400 |
| 2014 | $1,447 | $168,400 | $10,000 | $158,400 |
Property History
| Date | Event | Price | Change | Sq Ft Price |
|---|---|---|---|---|
| 03/10/2025 03/10/25 | Pending | -- | -- | -- |
| 03/06/2025 03/06/25 | For Sale | $315,000 | +37.0% | $159 / Sq Ft |
| 04/30/2021 04/30/21 | Sold | $230,000 | +4.5% | $124 / Sq Ft |
| 03/16/2021 03/16/21 | Pending | -- | -- | -- |
| 03/12/2021 03/12/21 | For Sale | $219,999 | -- | $119 / Sq Ft |
Deed History
| Date | Type | Sale Price | Title Company |
|---|---|---|---|
| Warranty Deed | $230,000 | None Available | |
| Deed | -- | None Available |
Mortgage History
| Date | Status | Loan Amount | Loan Type |
|---|---|---|---|
| Open | $235,290 | VA | |
| Closed | $235,290 | VA |
Similar Homes in Sanford, NC
Source: Doorify MLS
MLS Number: 10080279
APN: 9661-91-2791-00
- 1769 Irish Blvd
- 1766 Quince Loop
- 1765 Quince Loop
- 1758 Daiquiri Turn
- 1801 Irish Blvd
- 1749 Daiquiri Turn
- 6065 Merion Cir
- 1808 Kir Cir
- 6044 Saint Andrews Dr
- 6138 Saint Andrews Dr
- 6084 Dunes Dr
- 6038 Saint Andrews Dr
- 1824 Irish Blvd
- 573 Broadmoor Ct
- 3718 Cox Mill Rd
- 6090 Dunes Dr
- 723 Chelsea Dr
- 685 Chelsea Dr
- 595 Chelsea Dr
