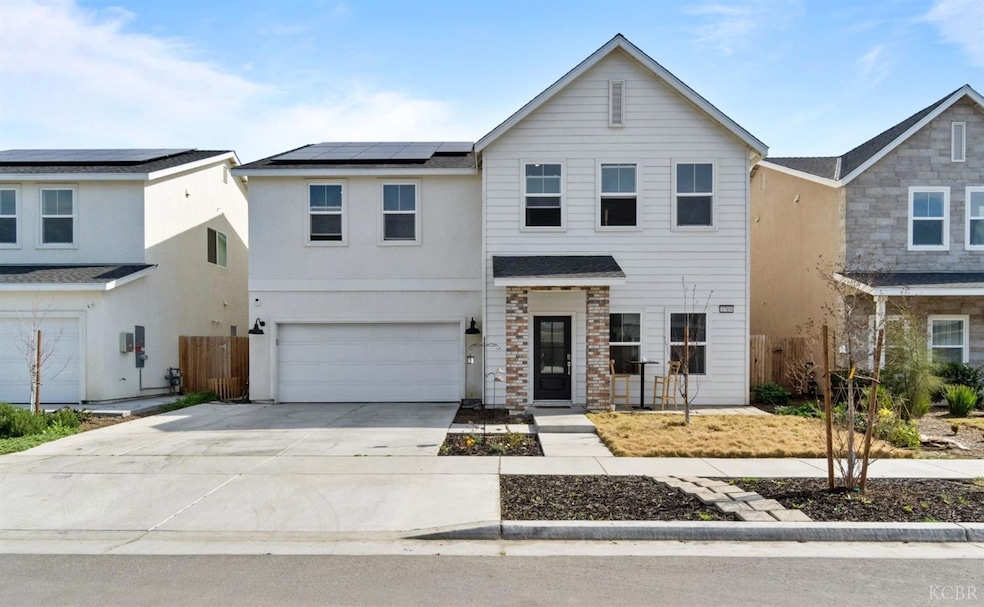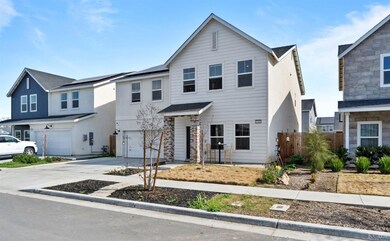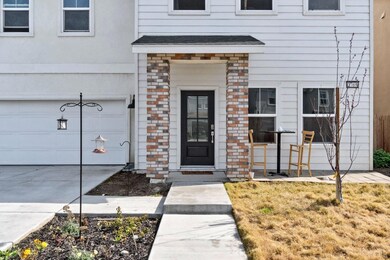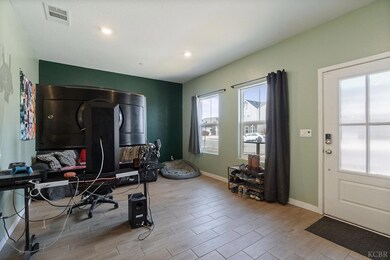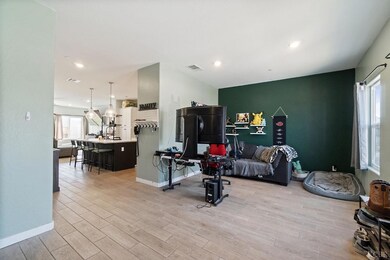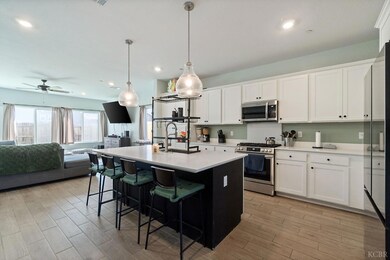1769 N Jennie Lake Trail Hanford, CA 93230
Highlights
- Solar Power System
- Covered patio or porch
- Double Pane Windows
- No HOA
- 2 Car Attached Garage
- Walk-In Closet
About This Home
As of April 2025Welcome to the like new and highly wanted Pomegranate build in Aerie Pointe. This massive 2-story build is one of the largest plans that Lennar has to offer. Coming to a total of five bedrooms and four bathrooms, equaling out to over 2,900sqft of home, you will notice this home is ready for a growing family, in a much desired school district. From the moment you walk in you will notice ample living spaces, dual pane windows, tall ceilings and tile floors throughout. A formal dining set up, along with an open kitchen concept. The granite counter tops will keep the imagination going while you're sitting at the kitchen island, looking into the living room and half bath, perfect for hosting. This multi-generational home comes with a full bedroom and bathroom down stairs, while all remaining bedrooms and bathrooms will be located upstairs. All bedrooms come with carpet! As you walk upstairs, you will see another living space, laundry room and remaining bedrooms, that includes the primary! In there you will notice your soon to be walk in shower and to the right, your walk in closet. As you make your way back down to the back yard, make sure to take a look at the newly added covered patio! Lastly, we can forget! OWNED SOLAR! This home won't last long. Be one of the first to get in and check out this beautiful home!
Last Agent to Sell the Property
MacCauley Stahowski
Top Hook Realty, Inc. License #02121478
Home Details
Home Type
- Single Family
Est. Annual Taxes
- $5,522
Lot Details
- 4,201 Sq Ft Lot
- Sprinklers on Timer
Home Design
- Slab Foundation
- Composition Roof
- Wood Siding
- Stucco Exterior
- Stone Veneer
Interior Spaces
- 2,985 Sq Ft Home
- 2-Story Property
- Ceiling Fan
- Double Pane Windows
Kitchen
- Gas Range
- Range Hood
- Built-In Microwave
- Dishwasher
- Disposal
Flooring
- Carpet
- Tile
Bedrooms and Bathrooms
- 5 Bedrooms
- Walk-In Closet
- 4 Full Bathrooms
- Walk-in Shower
Laundry
- Laundry on upper level
- Laundry Cabinets
- 220 Volts In Laundry
- Gas Dryer Hookup
Parking
- 2 Car Attached Garage
- Garage Door Opener
Eco-Friendly Details
- Solar Power System
- Solar owned by seller
Utilities
- Two cooling system units
- Central Heating and Cooling System
- Heating System Uses Natural Gas
- Gas Water Heater
Additional Features
- Covered patio or porch
- City Lot
Community Details
- No Home Owners Association
Listing and Financial Details
- Builder Warranty
- Assessor Parcel Number 009490071000
Map
Home Values in the Area
Average Home Value in this Area
Property History
| Date | Event | Price | Change | Sq Ft Price |
|---|---|---|---|---|
| 04/10/2025 04/10/25 | Sold | -- | -- | -- |
| 03/10/2025 03/10/25 | Price Changed | $550,000 | -0.9% | $184 / Sq Ft |
| 02/24/2025 02/24/25 | For Sale | $555,000 | +19.4% | $186 / Sq Ft |
| 10/18/2023 10/18/23 | Sold | $465,000 | 0.0% | $156 / Sq Ft |
| 09/13/2023 09/13/23 | Pending | -- | -- | -- |
| 09/11/2023 09/11/23 | For Sale | $465,000 | -- | $156 / Sq Ft |
Tax History
| Year | Tax Paid | Tax Assessment Tax Assessment Total Assessment is a certain percentage of the fair market value that is determined by local assessors to be the total taxable value of land and additions on the property. | Land | Improvement |
|---|---|---|---|---|
| 2023 | $5,522 | $27,609 | $27,609 | $0 |
| 2022 | $724 | $23,231 | $23,231 | $0 |
| 2021 | $0 | $0 | $0 | $0 |
Mortgage History
| Date | Status | Loan Amount | Loan Type |
|---|---|---|---|
| Open | $484,224 | VA |
Deed History
| Date | Type | Sale Price | Title Company |
|---|---|---|---|
| Grant Deed | $1,630,500 | Lennar Title |
Source: Kings County Board of REALTORS®
MLS Number: 231585
APN: 009-490-071-000
