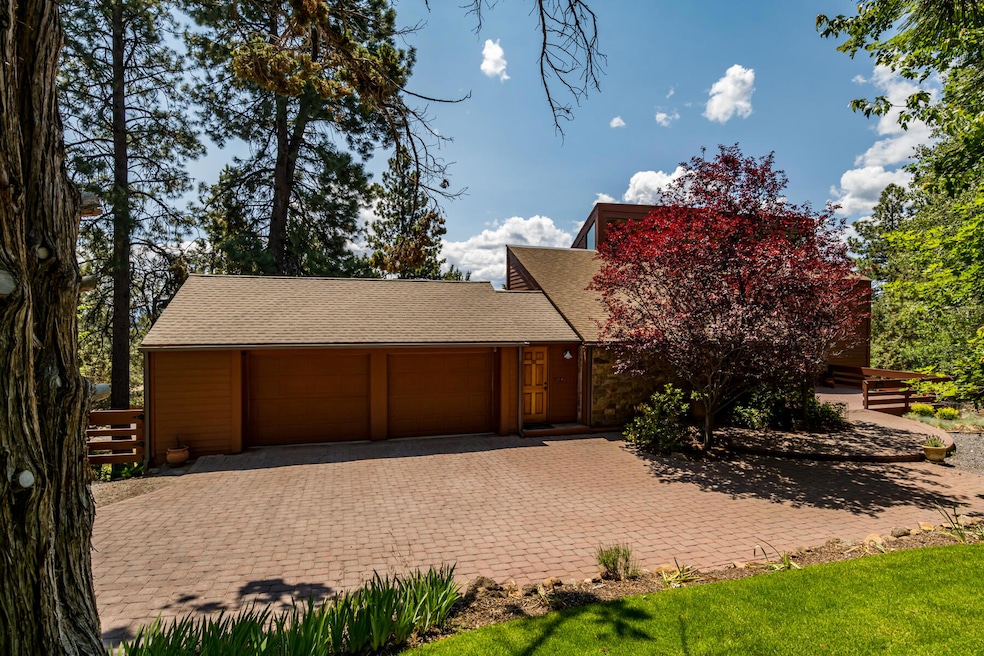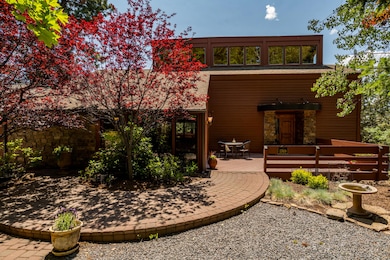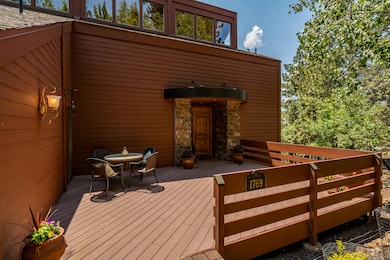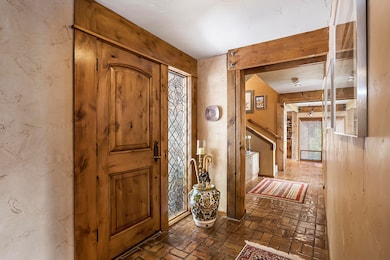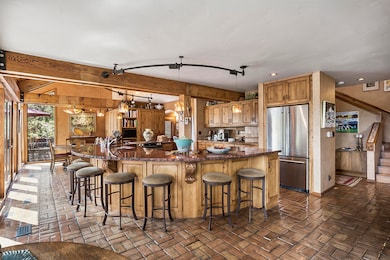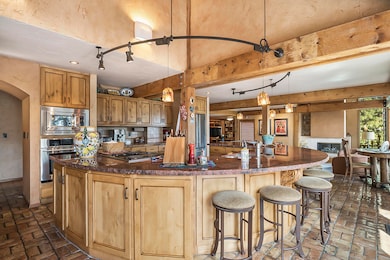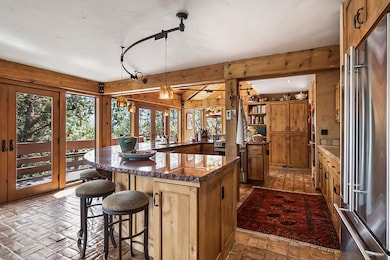
1769 NW Trenton Ave Bend, OR 97703
River West NeighborhoodEstimated payment $9,817/month
Highlights
- No Units Above
- Panoramic View
- Open Floorplan
- High Lakes Elementary School Rated A-
- 0.4 Acre Lot
- Deck
About This Home
Discover this beautifully renovated home in the sought-after West Hills of NW Bend, where elegance meets functionality. Enter from the charming front porch into a light-filled interior with impeccable finishes featuring a chef's kitchen that boasts a large island, stainless steel appliances, granite counters, & a seamless flow into the living room with gas fireplace, hardwood floors, & floor-to-ceiling windows showcasing stunning views & southern exposure. The adjacent family room is designed for entertaining, complete with built-in shelving, natural wood accents, and a wet bar. The upper level is a serene retreat offering a luxurious primary suite with vaulted ceilings, private outdoor balcony, walk-in closet, and spa-like bathroom with a tiled shower and jetted tub. Additional highlights of this home include a private office, an expansive wine cellar, dedicated workout room, energy-efficient solar panels, and multilevel decking. This home truly has it all—schedule your showing today
Home Details
Home Type
- Single Family
Est. Annual Taxes
- $7,286
Year Built
- Built in 1973
Lot Details
- 0.4 Acre Lot
- No Common Walls
- No Units Located Below
- Drip System Landscaping
- Native Plants
- Sloped Lot
- Front and Back Yard Sprinklers
- Garden
- Property is zoned RS, RS
Parking
- 2 Car Attached Garage
- Workshop in Garage
- Garage Door Opener
- Driveway
- Paver Block
Property Views
- Panoramic
- Mountain
- Territorial
- Neighborhood
Home Design
- Northwest Architecture
- Traditional Architecture
- Stem Wall Foundation
- Frame Construction
- Composition Roof
Interior Spaces
- 3,806 Sq Ft Home
- 3-Story Property
- Open Floorplan
- Wet Bar
- Built-In Features
- Dry Bar
- Vaulted Ceiling
- Skylights
- Gas Fireplace
- Double Pane Windows
- Aluminum Window Frames
- Family Room
- Living Room with Fireplace
- Dining Room
- Home Office
- Bonus Room
- Laundry Room
Kitchen
- Eat-In Kitchen
- Breakfast Bar
- Oven
- Range
- Microwave
- Dishwasher
- Wine Refrigerator
- Kitchen Island
- Granite Countertops
- Tile Countertops
- Disposal
Flooring
- Wood
- Carpet
- Tile
Bedrooms and Bathrooms
- 4 Bedrooms
- Linen Closet
- Walk-In Closet
- Double Vanity
- Hydromassage or Jetted Bathtub
- Bathtub with Shower
- Bathtub Includes Tile Surround
Home Security
- Security System Owned
- Carbon Monoxide Detectors
- Fire and Smoke Detector
Eco-Friendly Details
- Solar owned by seller
- Sprinklers on Timer
Outdoor Features
- Courtyard
- Deck
Schools
- High Lakes Elementary School
- Pacific Crest Middle School
- Summit High School
Utilities
- Forced Air Zoned Heating and Cooling System
- Heat Pump System
- Water Heater
- Phone Available
- Cable TV Available
Listing and Financial Details
- Legal Lot and Block 2,3 / 1
- Assessor Parcel Number 101796
Community Details
Overview
- No Home Owners Association
- West Hills Subdivision
Recreation
- Park
Map
Home Values in the Area
Average Home Value in this Area
Tax History
| Year | Tax Paid | Tax Assessment Tax Assessment Total Assessment is a certain percentage of the fair market value that is determined by local assessors to be the total taxable value of land and additions on the property. | Land | Improvement |
|---|---|---|---|---|
| 2024 | $7,512 | $448,630 | -- | -- |
| 2023 | $6,963 | $435,570 | $0 | $0 |
| 2022 | $6,497 | $410,580 | $0 | $0 |
| 2021 | $6,507 | $398,630 | $0 | $0 |
| 2020 | $6,173 | $398,630 | $0 | $0 |
| 2019 | $6,001 | $387,020 | $0 | $0 |
| 2018 | $5,832 | $375,750 | $0 | $0 |
| 2017 | $5,661 | $364,810 | $0 | $0 |
| 2016 | $5,398 | $354,190 | $0 | $0 |
| 2015 | $5,249 | $343,880 | $0 | $0 |
| 2014 | $5,094 | $333,870 | $0 | $0 |
Property History
| Date | Event | Price | Change | Sq Ft Price |
|---|---|---|---|---|
| 02/04/2025 02/04/25 | For Sale | $1,650,000 | -- | $434 / Sq Ft |
Deed History
| Date | Type | Sale Price | Title Company |
|---|---|---|---|
| Interfamily Deed Transfer | -- | Amerititle | |
| Interfamily Deed Transfer | -- | Amerititle |
Mortgage History
| Date | Status | Loan Amount | Loan Type |
|---|---|---|---|
| Closed | $500,000 | Credit Line Revolving | |
| Closed | $325,000 | Adjustable Rate Mortgage/ARM | |
| Closed | $399,000 | New Conventional | |
| Closed | $417,000 | Stand Alone Refi Refinance Of Original Loan | |
| Closed | $150,000 | Credit Line Revolving |
Similar Homes in Bend, OR
Source: Southern Oregon MLS
MLS Number: 220195402
APN: 101796
- 1979 NW Vicksburg Ave
- 1823 NW Rimrock Rd
- 1940 NW Monterey Pines Dr Unit 12
- 1940 NW Monterey Pines Dr Unit 8
- 1549 NW Trenton Ave
- 2082 NW Trenton Ave Unit 2
- 2082 NW Trenton Ave Unit 1
- 1757 NW Rimrock Rd
- 1562 NW Vicksburg Ave
- 1527 NW Juniper St Unit 4
- 2122 NW Torrey Pines Dr
- 1931 NW Sun Ray Ct
- 1945 NW Sun Ray Ct
- 1511 NW West Hills Ave
- 1288 NW Criterion Ln
- 1627 NW City View Dr
- 1349 NW Quincy Ave
- 2463 NW Monterey Pines Dr
- 1222 NW Knoxville Blvd
- 1974 NW Newport Hills Dr
