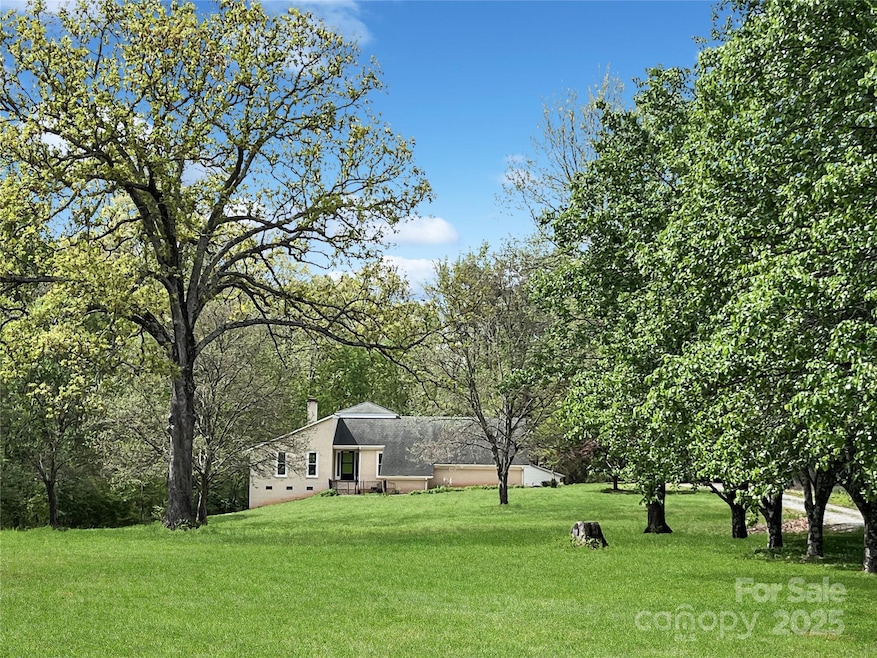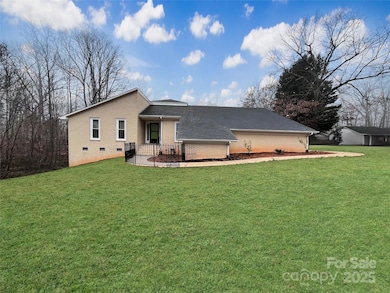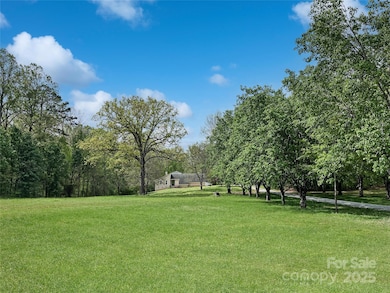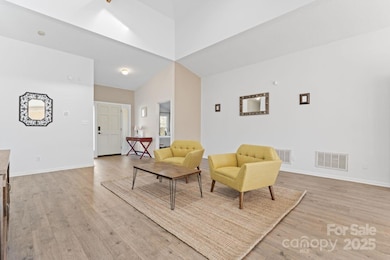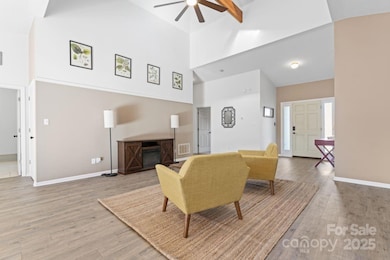
1769 Old Nc 27 Hwy Mount Holly, NC 28120
Estimated payment $4,091/month
Highlights
- Open Floorplan
- Contemporary Architecture
- Wooded Lot
- Deck
- Private Lot
- Covered patio or porch
About This Home
Excellent opportunity: 4.67 acres of land, custom home with 3254 sqft of living space for less than 700K! No HOA, 25 minutes from the airport, 15 minutes to the lake, and not in a flood zone. What more could you ask for? Step in, and you'll immediately notice the vaulted ceilings and abundant natural light. A balcony right off the kitchen makes entertaining a breeze. You have everything you need on one level and more than 1200 sqft of finished walk-out basement. With a private entrance, patio, and a full bathroom. Great for multigenerational living, extra space, a dance studio, an art studio, homeschool, or a gym. A gardener's paradise with loads of space to grow whatever your heart desires, enjoy the natural beauty, start your mini farm, or potentially subdivide. The shape of the lot lends itself well to a private guest cottage in the woods. New flooring and paint make it easy to move right in. Amazing property, motivated sellers, and endless possibilities. Schedule today.
Home Details
Home Type
- Single Family
Est. Annual Taxes
- $3,883
Year Built
- Built in 1994
Lot Details
- Front Green Space
- Private Lot
- Lot Has A Rolling Slope
- Cleared Lot
- Wooded Lot
- Property is zoned R1
Parking
- 2 Car Attached Garage
- Shared Driveway
Home Design
- Contemporary Architecture
- Modern Architecture
- Slab Foundation
- Composition Roof
- Four Sided Brick Exterior Elevation
Interior Spaces
- 1-Story Property
- Open Floorplan
- Skylights
- Window Treatments
- Vinyl Flooring
- Home Security System
Kitchen
- Electric Range
- Dishwasher
Bedrooms and Bathrooms
- Split Bedroom Floorplan
- Walk-In Closet
- 3 Full Bathrooms
- Garden Bath
Laundry
- Laundry Room
- Dryer
Finished Basement
- Walk-Out Basement
- Basement Fills Entire Space Under The House
- Walk-Up Access
- Interior and Exterior Basement Entry
- Sump Pump
- Basement Storage
- Natural lighting in basement
Outdoor Features
- Balcony
- Deck
- Covered patio or porch
- Shed
Schools
- Pinewood Gaston Elementary School
- Mount Holly Middle School
- East Gaston High School
Utilities
- Central Heating and Cooling System
- Electric Water Heater
- Septic Tank
- Cable TV Available
Additional Features
- Bathroom has a 60 inch turning radius
- Separate Entry Quarters
- Pasture
- Riding Trail
Community Details
- Card or Code Access
Listing and Financial Details
- Assessor Parcel Number 205256
Map
Home Values in the Area
Average Home Value in this Area
Tax History
| Year | Tax Paid | Tax Assessment Tax Assessment Total Assessment is a certain percentage of the fair market value that is determined by local assessors to be the total taxable value of land and additions on the property. | Land | Improvement |
|---|---|---|---|---|
| 2024 | $3,883 | $543,770 | $55,120 | $488,650 |
| 2023 | $3,779 | $543,770 | $55,120 | $488,650 |
| 2022 | $3,070 | $333,660 | $38,120 | $295,540 |
| 2021 | $3,076 | $333,660 | $38,120 | $295,540 |
| 2019 | $3,043 | $333,660 | $38,120 | $295,540 |
| 2018 | $2,709 | $283,943 | $37,168 | $246,775 |
| 2017 | $2,671 | $283,943 | $37,168 | $246,775 |
| 2016 | $2,671 | $279,983 | $0 | $0 |
| 2014 | $1,936 | $202,910 | $35,208 | $167,702 |
Property History
| Date | Event | Price | Change | Sq Ft Price |
|---|---|---|---|---|
| 04/11/2025 04/11/25 | For Sale | $675,000 | 0.0% | $207 / Sq Ft |
| 04/06/2025 04/06/25 | Off Market | $675,000 | -- | -- |
| 03/20/2025 03/20/25 | Price Changed | $675,000 | -6.9% | $207 / Sq Ft |
| 02/27/2025 02/27/25 | Price Changed | $724,900 | -3.3% | $223 / Sq Ft |
| 01/01/2025 01/01/25 | For Sale | $750,000 | -- | $230 / Sq Ft |
Deed History
| Date | Type | Sale Price | Title Company |
|---|---|---|---|
| Warranty Deed | $242,500 | None Available | |
| Warranty Deed | $186,000 | -- |
Mortgage History
| Date | Status | Loan Amount | Loan Type |
|---|---|---|---|
| Open | $229,000 | New Conventional | |
| Closed | $185,985 | New Conventional | |
| Closed | $48,500 | Stand Alone Second | |
| Closed | $194,000 | Purchase Money Mortgage | |
| Previous Owner | $35,353 | Unknown | |
| Previous Owner | $128,000 | Unknown | |
| Previous Owner | $128,000 | No Value Available | |
| Previous Owner | $150,000 | Unknown | |
| Previous Owner | $50,000 | Unknown |
Similar Homes in Mount Holly, NC
Source: Canopy MLS (Canopy Realtor® Association)
MLS Number: 4209044
APN: 205256
- 5156 Stockbridge Dr Unit 45
- 0 Lowland Dairy Rd
- 201 Bennett Trail Dr
- 109 Bennett Trail Dr
- 3155 Pinehills Way
- 3156 Pinehills Way
- 504 Zander Woods Ct
- 5143 Arbordale Way
- 3173 Pinehills Way
- 916 Rollingwood Dr
- 608 Lispenard Ct
- 5213 Piedmont Run Rd Unit 77P
- 145 Ashton Woods Ct
- 5109 Arbordale Way
- 137 Woodbridge Cir
- 108 Cottonwood Dr
- 129 Woodbridge Cir
- 121 Woodbridge Cir
- 702 Pierce Ave
- 105 Elk Ct
