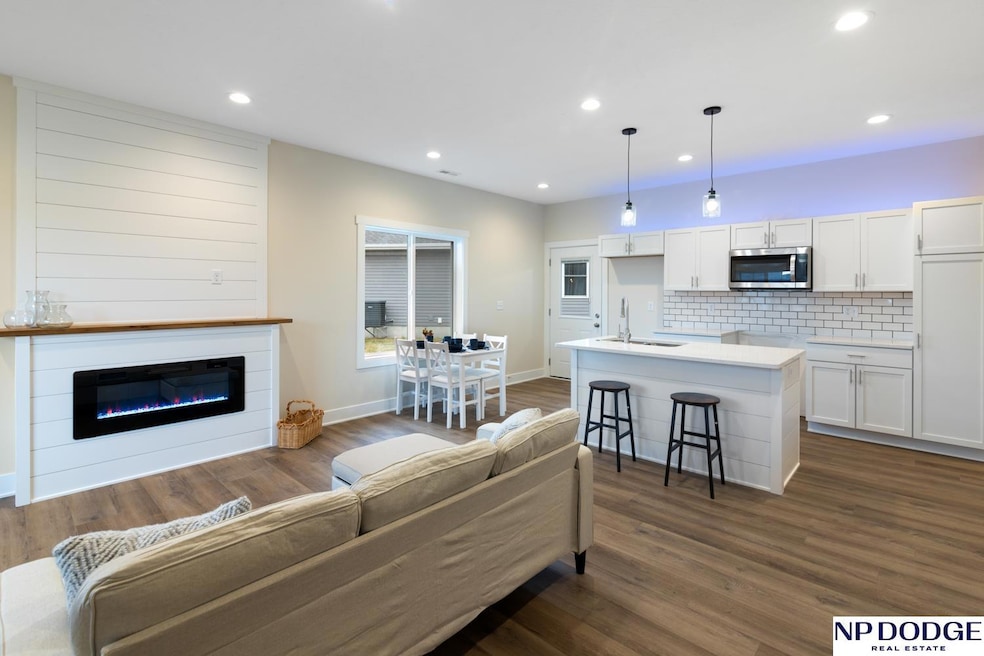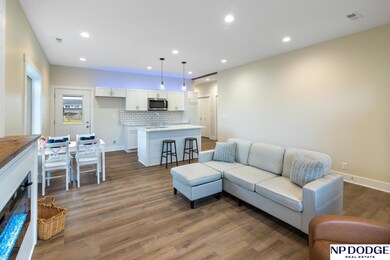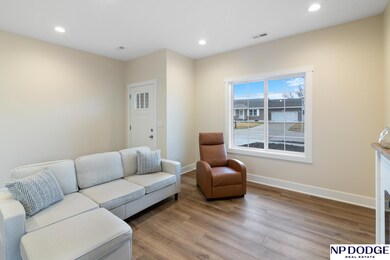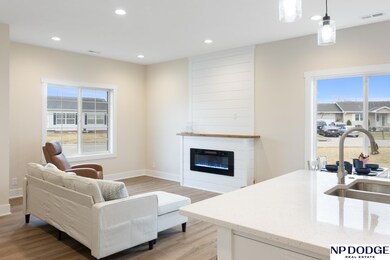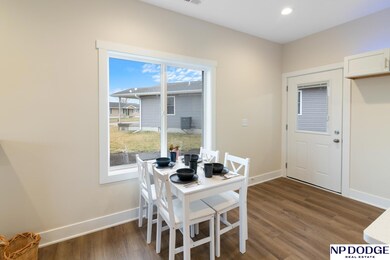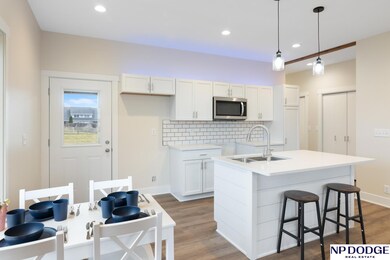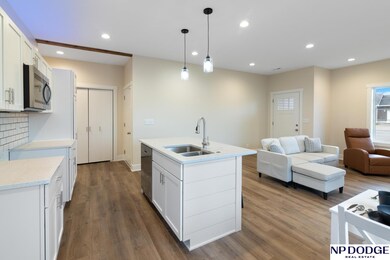
1769 Victoria Ln Fremont, NE 68025
Highlights
- New Construction
- 1 Fireplace
- 1 Car Attached Garage
- Ranch Style House
- No HOA
- Patio
About This Home
As of January 2025Welcome to this dream zero-entry townhome! Crafted with quality construction, this place definitely stands out from the rest with meticulous attention to detail. Step into luxury with solid surface counters, maximized storage solutions and a stunning neutral color palette throughout. This spacious abode boasts 3 bedrooms and 2 bathrooms. Whether you're enjoying a quiet evenings in or gathering with family and friends, the open-concept home provides the perfect place for any occasion. From the sleek finishes to the thoughtful layout, every aspect of this home exudes elegance and sophistication. Located in a neighborhood near the amenities of Fremont, this townhome offers the ideal blend of comfort and convenience.
Last Agent to Sell the Property
NP Dodge RE Sales Inc Fremont Brokerage Phone: 402-719-8777 License #20060955

Townhouse Details
Home Type
- Townhome
Est. Annual Taxes
- $2,765
Year Built
- Built in 2023 | New Construction
Parking
- 1 Car Attached Garage
- Garage Door Opener
Home Design
- Ranch Style House
- Slab Foundation
- Composition Roof
- Vinyl Siding
Interior Spaces
- 1,198 Sq Ft Home
- Ceiling Fan
- 1 Fireplace
Kitchen
- Microwave
- Dishwasher
Flooring
- Wall to Wall Carpet
- Luxury Vinyl Plank Tile
Bedrooms and Bathrooms
- 3 Bedrooms
Schools
- Clarmar Elementary School
- Fremont Middle School
- Fremont High School
Utilities
- Forced Air Heating and Cooling System
- Heat Pump System
Additional Features
- Stepless Entry
- Patio
- 4,772 Sq Ft Lot
Community Details
- No Home Owners Association
- Built by Redneb Builders INC
- Cambridge Square Subdivision
Listing and Financial Details
- Assessor Parcel Number 0270141095
Map
Home Values in the Area
Average Home Value in this Area
Property History
| Date | Event | Price | Change | Sq Ft Price |
|---|---|---|---|---|
| 01/24/2025 01/24/25 | Sold | $222,000 | -5.5% | $185 / Sq Ft |
| 10/08/2024 10/08/24 | Price Changed | $234,900 | -5.1% | $196 / Sq Ft |
| 09/10/2024 09/10/24 | Price Changed | $247,500 | -3.9% | $207 / Sq Ft |
| 05/06/2024 05/06/24 | Price Changed | $257,500 | -1.9% | $215 / Sq Ft |
| 03/26/2024 03/26/24 | For Sale | $262,500 | -- | $219 / Sq Ft |
Similar Homes in Fremont, NE
Source: Great Plains Regional MLS
MLS Number: 22407019
- 2043 N Clarmar Ave
- 2106 N Lincoln Ave
- 1513 Fairacres Dr
- 1904 E 20th St
- 1815 Sherwood Cove
- 2005 N Christy St
- 3211 Ritz Place
- 3215 Ritz Place
- 2721 Ritz Place
- 2443-2451 34th Blvd
- 3339 Robyn Ridge Rd
- 3404 Robyn Ridge Rd
- 2750 Bryan Shore Dr
- 3453-3471 Switchgrass St
- 3513-3531 Switchgrass St
- 3573-3591 Switchgrass St
- 3543-3561 Switchgrass St
- 3586-3592 Switchgrass St
- 3544-3556 Switchgrass St
- 3562-3574 Switchgrass St
