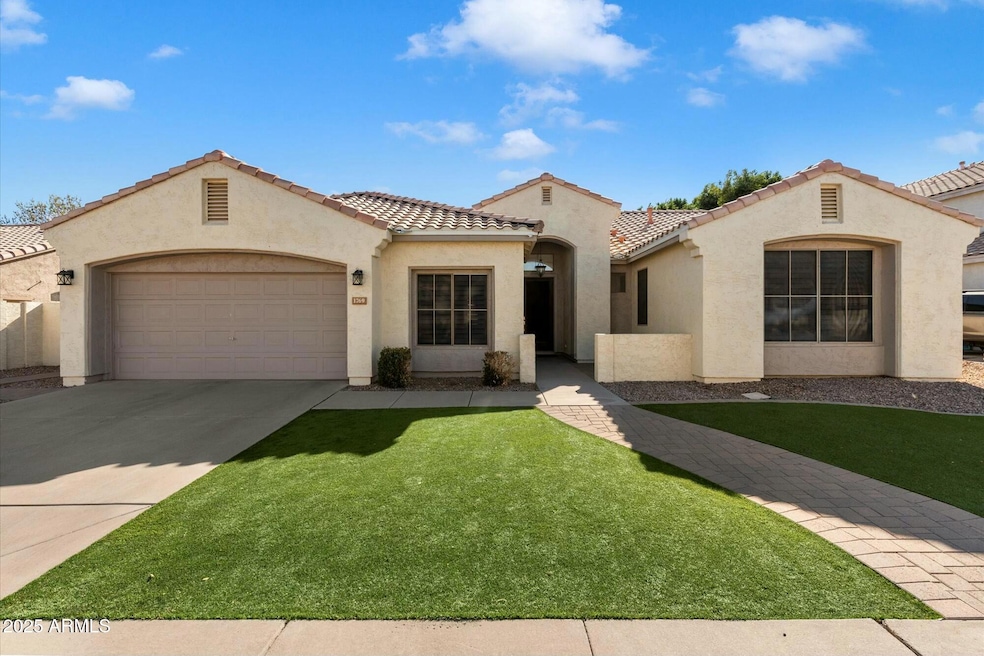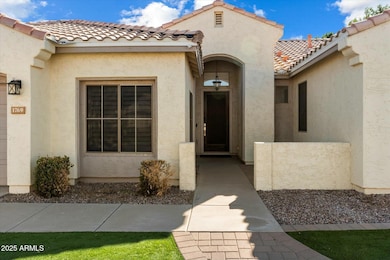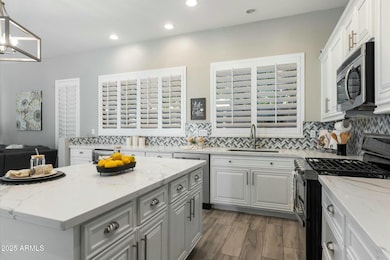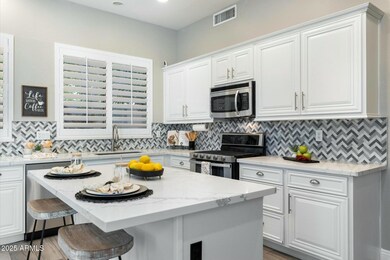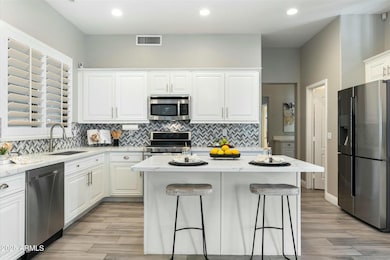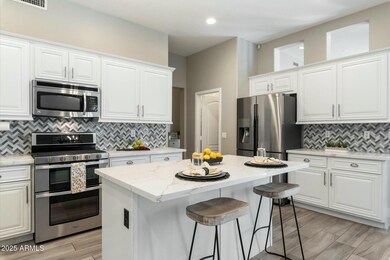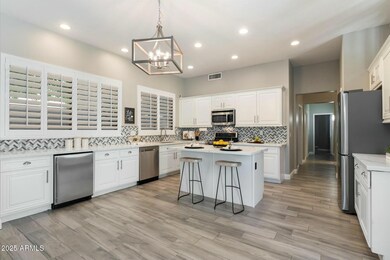
1769 W Goldfinch Way Chandler, AZ 85286
Clemente Ranch NeighborhoodHighlights
- Private Pool
- RV Gated
- Contemporary Architecture
- Robert and Danell Tarwater Elementary School Rated A
- 0.21 Acre Lot
- Vaulted Ceiling
About This Home
As of February 2025Lovely, single-level home in prime Chandler location. Beautifully remodeled with split floor plan - 4 spacious bedrooms, 2 baths + flex room. Interior updates include porcelain tile floors, white cabinets, updated kitchen and baths and stunning oversized walk-in primary shower. Bright, open kitchen features stainless appliances with gas range, Quartz counters and island, loads of cabinets, walk-in pantry and plantation shutters throughout. Ultra private backyard boasts a sparkling pool, natural grass and citrus tree on oversized, south-facing lot. New A/C in 2017, New Roof in 2024, whole home water filter, tankless water heater, double RV gates and epoxy-floor garage is wired for 220 vehicle charger. Enjoy the Chandler vibe with a bounty of shopping, dining and area hotspots nearby!
Home Details
Home Type
- Single Family
Est. Annual Taxes
- $2,999
Year Built
- Built in 1995
Lot Details
- 9,196 Sq Ft Lot
- Desert faces the front and back of the property
- Block Wall Fence
- Artificial Turf
- Front and Back Yard Sprinklers
- Sprinklers on Timer
- Private Yard
- Grass Covered Lot
HOA Fees
- $92 Monthly HOA Fees
Parking
- 4 Open Parking Spaces
- 2 Car Garage
- RV Gated
Home Design
- Contemporary Architecture
- Santa Barbara Architecture
- Roof Updated in 2024
- Wood Frame Construction
- Tile Roof
- Stucco
Interior Spaces
- 2,394 Sq Ft Home
- 1-Story Property
- Vaulted Ceiling
- Ceiling Fan
- Double Pane Windows
- Low Emissivity Windows
Kitchen
- Eat-In Kitchen
- Breakfast Bar
- Built-In Microwave
- Kitchen Island
Flooring
- Carpet
- Tile
Bedrooms and Bathrooms
- 4 Bedrooms
- Remodeled Bathroom
- 2 Bathrooms
- Dual Vanity Sinks in Primary Bathroom
Pool
- Pool Updated in 2024
- Private Pool
Schools
- Robert And Danell Tarwater Elementary School
- Bogle Junior High School
- Hamilton High School
Utilities
- Cooling Available
- Heating System Uses Natural Gas
- Tankless Water Heater
- High Speed Internet
- Cable TV Available
Additional Features
- No Interior Steps
- Outdoor Storage
Listing and Financial Details
- Tax Lot 27
- Assessor Parcel Number 303-35-051
Community Details
Overview
- Association fees include ground maintenance
- Clemente Ranch HOA, Phone Number (480) 422-0888
- Built by Shea Homes
- Clemente Ranch Parcel 8A Subdivision
Recreation
- Community Playground
- Bike Trail
Map
Home Values in the Area
Average Home Value in this Area
Property History
| Date | Event | Price | Change | Sq Ft Price |
|---|---|---|---|---|
| 02/13/2025 02/13/25 | Sold | $760,000 | +1.5% | $317 / Sq Ft |
| 01/13/2025 01/13/25 | Pending | -- | -- | -- |
| 01/11/2025 01/11/25 | For Sale | $749,000 | +13.5% | $313 / Sq Ft |
| 11/01/2023 11/01/23 | Sold | $660,000 | +3.3% | $276 / Sq Ft |
| 10/13/2023 10/13/23 | Pending | -- | -- | -- |
| 10/13/2023 10/13/23 | For Sale | $639,000 | +14.1% | $267 / Sq Ft |
| 03/31/2021 03/31/21 | Sold | $560,000 | 0.0% | $234 / Sq Ft |
| 01/27/2021 01/27/21 | Pending | -- | -- | -- |
| 01/27/2021 01/27/21 | For Sale | $559,999 | +45.1% | $234 / Sq Ft |
| 08/04/2017 08/04/17 | Sold | $386,000 | -1.0% | $161 / Sq Ft |
| 07/05/2017 07/05/17 | Pending | -- | -- | -- |
| 07/02/2017 07/02/17 | For Sale | $390,000 | +15.6% | $163 / Sq Ft |
| 01/20/2013 01/20/13 | Sold | $337,500 | -3.2% | $141 / Sq Ft |
| 11/24/2012 11/24/12 | Price Changed | $348,800 | -1.7% | $146 / Sq Ft |
| 11/07/2012 11/07/12 | For Sale | $355,000 | -- | $148 / Sq Ft |
Tax History
| Year | Tax Paid | Tax Assessment Tax Assessment Total Assessment is a certain percentage of the fair market value that is determined by local assessors to be the total taxable value of land and additions on the property. | Land | Improvement |
|---|---|---|---|---|
| 2025 | $2,999 | $39,030 | -- | -- |
| 2024 | $2,937 | $37,172 | -- | -- |
| 2023 | $2,937 | $50,830 | $10,160 | $40,670 |
| 2022 | $2,833 | $37,330 | $7,460 | $29,870 |
| 2021 | $2,970 | $35,950 | $7,190 | $28,760 |
| 2020 | $2,956 | $33,010 | $6,600 | $26,410 |
| 2019 | $2,843 | $30,880 | $6,170 | $24,710 |
| 2018 | $2,753 | $29,620 | $5,920 | $23,700 |
| 2017 | $3,564 | $27,980 | $5,590 | $22,390 |
| 2016 | $2,472 | $28,710 | $5,740 | $22,970 |
| 2015 | $2,395 | $26,480 | $5,290 | $21,190 |
Mortgage History
| Date | Status | Loan Amount | Loan Type |
|---|---|---|---|
| Open | $608,000 | New Conventional | |
| Previous Owner | $516,000 | New Conventional | |
| Previous Owner | $532,000 | New Conventional | |
| Previous Owner | $298,000 | New Conventional | |
| Previous Owner | $80,700 | Credit Line Revolving | |
| Previous Owner | $308,800 | New Conventional | |
| Previous Owner | $311,700 | New Conventional | |
| Previous Owner | $331,386 | FHA | |
| Previous Owner | $296,000 | Unknown | |
| Previous Owner | $241,000 | Fannie Mae Freddie Mac | |
| Previous Owner | $208,350 | New Conventional | |
| Previous Owner | $158,900 | New Conventional |
Deed History
| Date | Type | Sale Price | Title Company |
|---|---|---|---|
| Warranty Deed | $760,000 | Premier Title Agency | |
| Warranty Deed | $660,000 | Premier Title Agency | |
| Warranty Deed | $560,000 | Pioneer Title Agency Inc | |
| Interfamily Deed Transfer | -- | Stewart Ttl & Tr Of Phoenix | |
| Interfamily Deed Transfer | -- | None Available | |
| Warranty Deed | $386,000 | Great American Title Agency | |
| Interfamily Deed Transfer | -- | Pioneer Title Agency Inc | |
| Warranty Deed | $337,500 | Lawyers Title Of Arizona Inc | |
| Cash Sale Deed | $305,000 | The Talon Group Tempe Supers | |
| Warranty Deed | $231,500 | First American Title Ins Co | |
| Interfamily Deed Transfer | -- | -- | |
| Warranty Deed | $156,446 | First American Title | |
| Warranty Deed | -- | First American Title |
Similar Homes in the area
Source: Arizona Regional Multiple Listing Service (ARMLS)
MLS Number: 6797364
APN: 303-35-051
- 1782 W Oriole Way
- 2781 S Santa Anna St
- 1890 W Wisteria Dr
- 1893 W Canary Way
- 1471 W Canary Way
- 1584 W Lark Dr
- 2390 S Walnut Dr
- 2406 S Pecan Dr
- 1635 W Wisteria Dr
- 1940 W Oriole Way
- 3050 S Cascade Place
- 2468 S Salida Del Sol
- 1372 W Crane Dr
- 2448 S Salida Del Sol
- 2640 S Los Altos Dr
- 1613 W Sparrow Dr
- 1332 W Honeysuckle Ln
- 1677 W Seagull Ct
- 1708 W Seagull Ct
- 3295 S Ambrosia Dr
