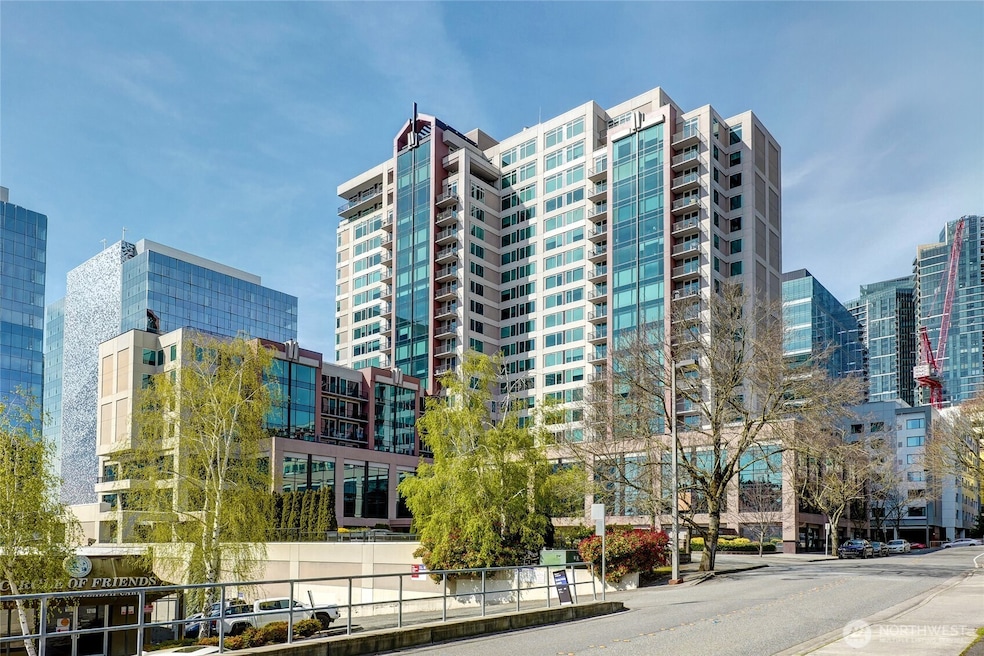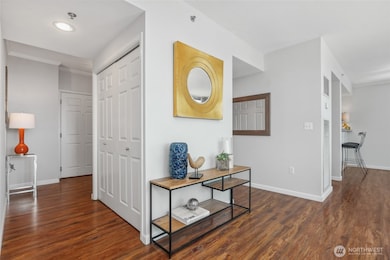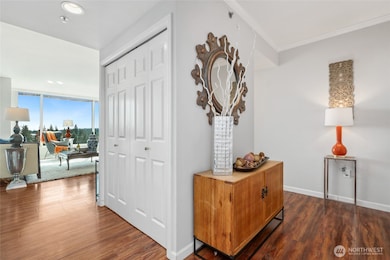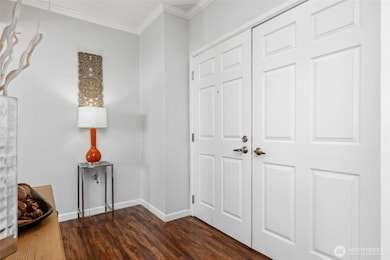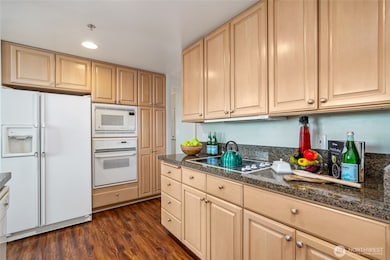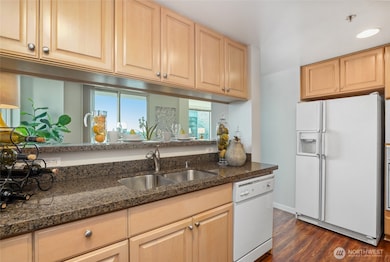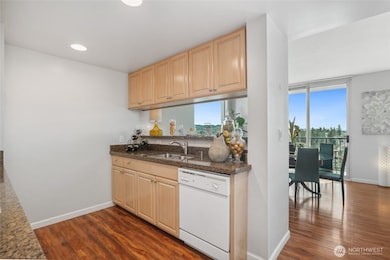
$1,449,000
- 2 Beds
- 2 Baths
- 1,503 Sq Ft
- 10700 NE 4th St
- Unit 714
- Bellevue, WA
A true private sanctuary nestled on the 7th floor of Bellevue Towers in the heart of Downtown Bellevue. In addition to its spectacular location, this large two-bedroom, two-bath home feels like two separate suites. This unique offering in Bellevue Tower, with its magnificent private south-facing outdoor space and sunlit patio, a rare offering by long-time owners. Upgrades include new
Moira Holley Realogics Sotheby's Int'l Rlty
