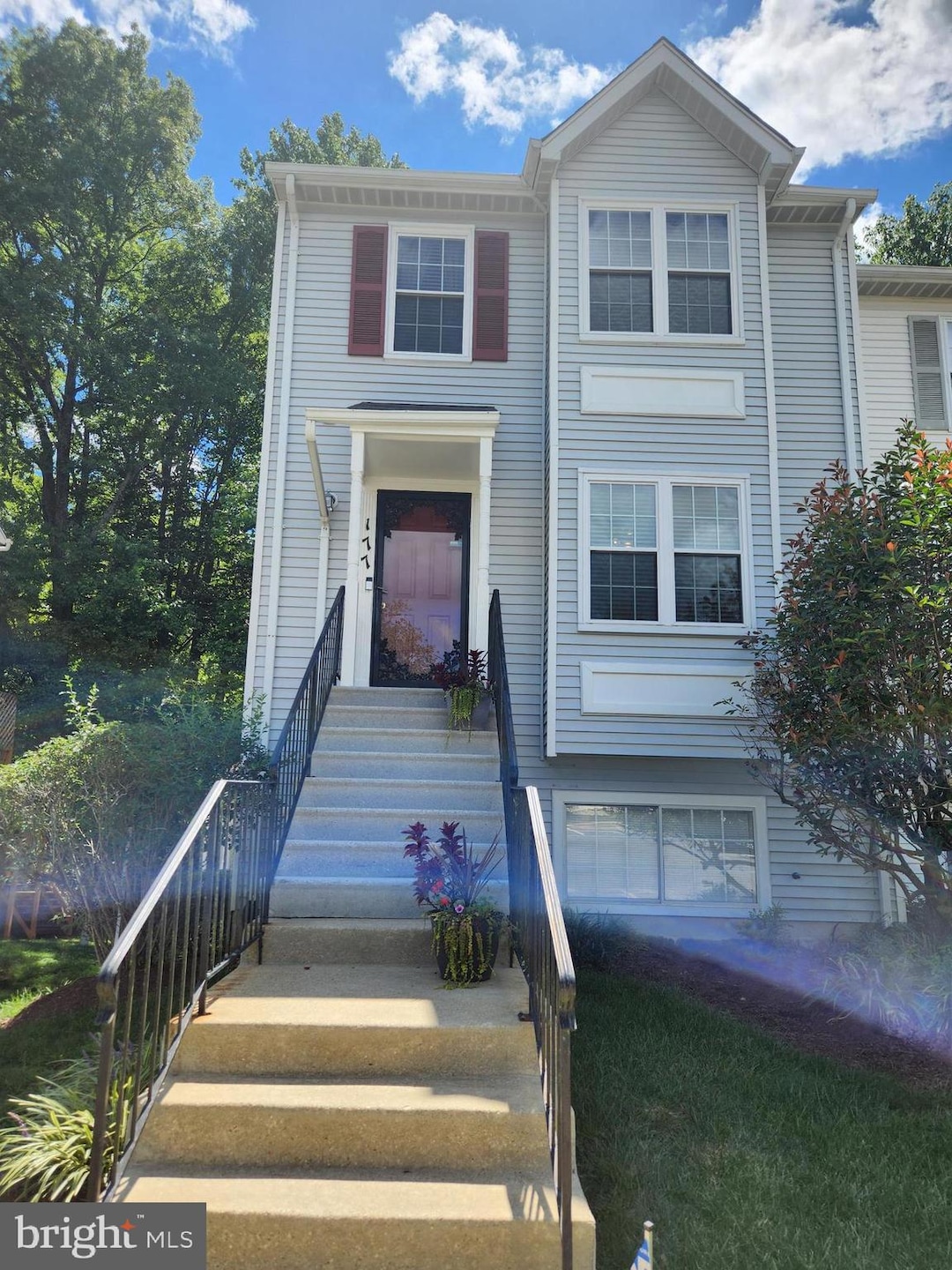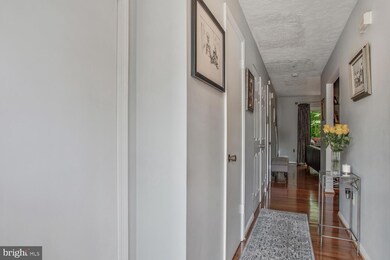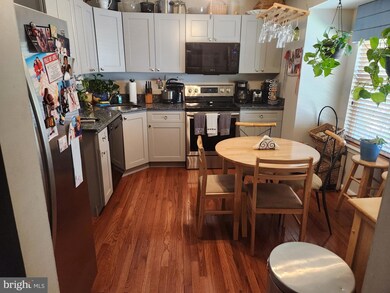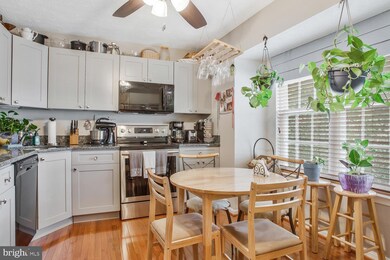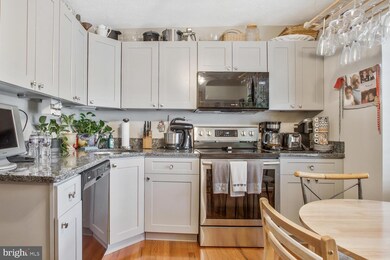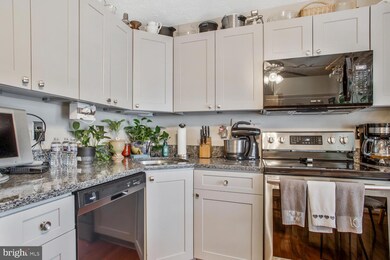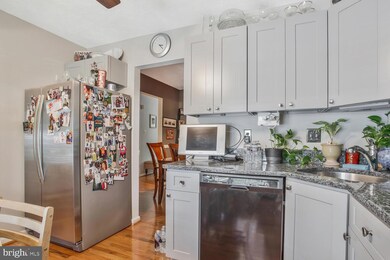
177 Azalea Ct Unit 22-5 Upper Marlboro, MD 20774
3
Beds
1.5
Baths
1,200
Sq Ft
$300/mo
HOA Fee
Highlights
- Eat-In Gourmet Kitchen
- Backs to Trees or Woods
- Attic
- Colonial Architecture
- Wood Flooring
- Corner Lot
About This Home
As of November 2024VACANT, READY AND FHA APPRAISED. GORGEOUS END UNIT TOWNHOME CONDO. 3BR 1.5 BATHS, HARDWOOD FLOORS THROUGHOUT, LR WITH FIREPLACE, UPGRADED BATHROOMS AND KITCHEN, GRANITE COUNTERTOPS, SEPARATE DINING ROOM, CUSTOM BLINDS, PRIVATE DECK BACKS TO WOODS. CONVENIETLY LOCATED NEAR SHOPPONG, PUBLIC TRANSPORTATIONS AND MAIN ARTERIES FOR TRAVELING. YOUR BUYERS WILL LOVE IT. GRANITE COUNTER TOPS.
Townhouse Details
Home Type
- Townhome
Est. Annual Taxes
- $3,362
Year Built
- Built in 1989
Lot Details
- Cleared Lot
- Backs to Trees or Woods
- Back and Front Yard
- Property is in excellent condition
HOA Fees
- $300 Monthly HOA Fees
Home Design
- Colonial Architecture
- Vinyl Siding
Interior Spaces
- 1,200 Sq Ft Home
- Property has 2 Levels
- Chair Railings
- Ceiling Fan
- Wood Burning Fireplace
- Fireplace With Glass Doors
- Screen For Fireplace
- Window Treatments
- Alarm System
- Attic
Kitchen
- Eat-In Gourmet Kitchen
- Breakfast Area or Nook
- Electric Oven or Range
- Self-Cleaning Oven
- Stove
- Range Hood
- Built-In Microwave
- Dishwasher
- Disposal
Flooring
- Wood
- Carpet
Bedrooms and Bathrooms
- 3 Bedrooms
Laundry
- Laundry on lower level
- Electric Front Loading Dryer
- Front Loading Washer
Parking
- 2 Open Parking Spaces
- 2 Parking Spaces
- Parking Lot
- 2 Assigned Parking Spaces
Schools
- Perrywood Elementary School
- Kettering Middle School
- Largo High School
Utilities
- Forced Air Heating and Cooling System
- Air Source Heat Pump
- Vented Exhaust Fan
- Electric Water Heater
- Municipal Trash
- Phone Available
- Cable TV Available
Listing and Financial Details
- Assessor Parcel Number 17131487081
Community Details
Overview
- Association fees include common area maintenance, exterior building maintenance, lawn care front, lawn care rear, lawn maintenance, management, road maintenance, reserve funds, snow removal, trash
- $13 Other Monthly Fees
- Kettering By The Park Condos
- Kettering By The Park Ii Subdivision
- Property Manager
Recreation
- Tennis Courts
- Community Basketball Court
- Community Playground
- Community Pool
- Jogging Path
- Bike Trail
Pet Policy
- Pets Allowed
Additional Features
- Common Area
- Security Service
Map
Create a Home Valuation Report for This Property
The Home Valuation Report is an in-depth analysis detailing your home's value as well as a comparison with similar homes in the area
Home Values in the Area
Average Home Value in this Area
Property History
| Date | Event | Price | Change | Sq Ft Price |
|---|---|---|---|---|
| 11/25/2024 11/25/24 | Sold | $305,000 | 0.0% | $254 / Sq Ft |
| 11/04/2024 11/04/24 | Pending | -- | -- | -- |
| 11/04/2024 11/04/24 | Price Changed | $305,000 | +1.7% | $254 / Sq Ft |
| 10/23/2024 10/23/24 | Price Changed | $299,995 | 0.0% | $250 / Sq Ft |
| 10/23/2024 10/23/24 | For Sale | $299,995 | -1.6% | $250 / Sq Ft |
| 10/10/2024 10/10/24 | Pending | -- | -- | -- |
| 09/24/2024 09/24/24 | Price Changed | $305,000 | 0.0% | $254 / Sq Ft |
| 09/24/2024 09/24/24 | For Sale | $305,000 | +3.4% | $254 / Sq Ft |
| 08/23/2024 08/23/24 | Pending | -- | -- | -- |
| 08/19/2024 08/19/24 | For Sale | $295,000 | -- | $246 / Sq Ft |
Source: Bright MLS
Tax History
| Year | Tax Paid | Tax Assessment Tax Assessment Total Assessment is a certain percentage of the fair market value that is determined by local assessors to be the total taxable value of land and additions on the property. | Land | Improvement |
|---|---|---|---|---|
| 2024 | $2,538 | $226,267 | $0 | $0 |
| 2023 | $2,280 | $205,000 | $61,500 | $143,500 |
| 2022 | $2,228 | $200,400 | $0 | $0 |
| 2021 | $4,552 | $195,800 | $0 | $0 |
| 2020 | $4,154 | $191,200 | $57,300 | $133,900 |
| 2019 | $2,423 | $169,200 | $0 | $0 |
| 2018 | $2,187 | $147,200 | $0 | $0 |
| 2017 | $1,756 | $125,200 | $0 | $0 |
| 2016 | -- | $111,867 | $0 | $0 |
| 2015 | $2,877 | $98,533 | $0 | $0 |
| 2014 | $2,877 | $85,200 | $0 | $0 |
Source: Public Records
Mortgage History
| Date | Status | Loan Amount | Loan Type |
|---|---|---|---|
| Previous Owner | $311,557 | VA | |
| Previous Owner | $202,426 | Unknown |
Source: Public Records
Deed History
| Date | Type | Sale Price | Title Company |
|---|---|---|---|
| Deed | $305,000 | First American Title | |
| Deed | $100,500 | -- |
Source: Public Records
Similar Homes in Upper Marlboro, MD
Source: Bright MLS
MLS Number: MDPG2123212
APN: 13-1487081
Nearby Homes
- 176 Azalea Ct Unit 23-3
- 132 Azalea Ct Unit 27-1
- 11443 Red Jade Ct Unit 4-5
- 410 Prairie Ct
- 11234 Hannah Way
- 127 Kylie Place
- 106 Colton St
- 239 Red Jade Dr Unit 10-4
- 11323 Kettering Place
- 201 Herrington Dr
- 10903 Exeter Ct
- 950 Dunloring Ct
- 3 Thurston Dr
- 12103 Chesterton Dr
- 908 Peconic Place
- 11306 Southlakes Dr
- 613 Brookedge Ct
- 18 Joyceton Terrace
- 10707 Joyceton Dr
- 404 Red Leaf Ct
