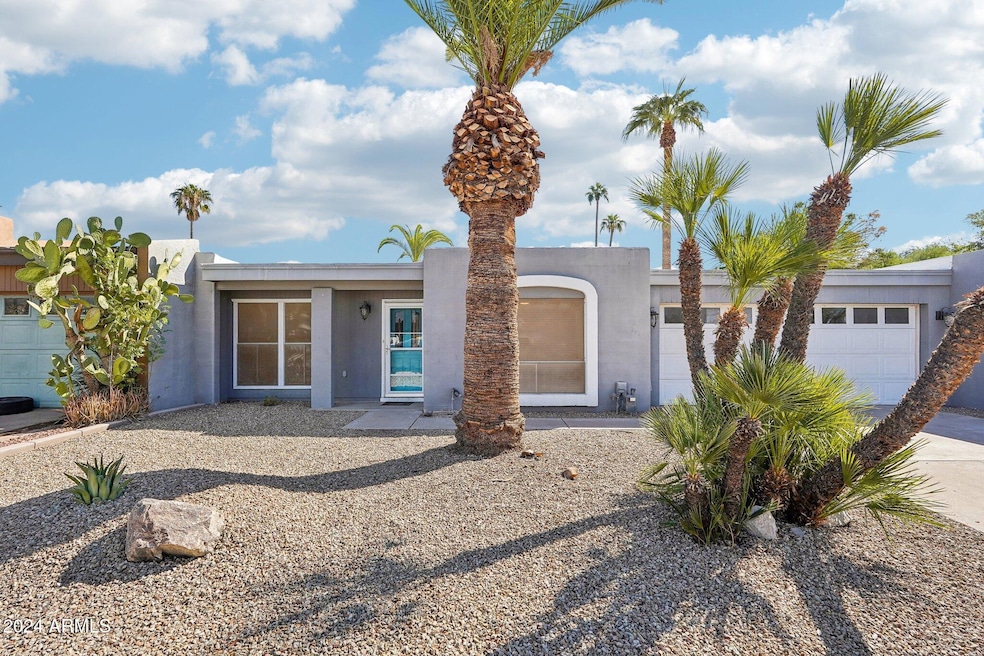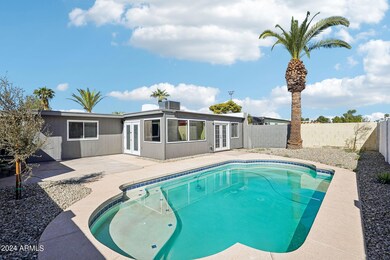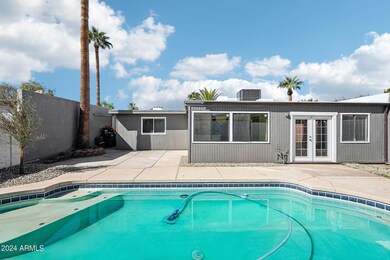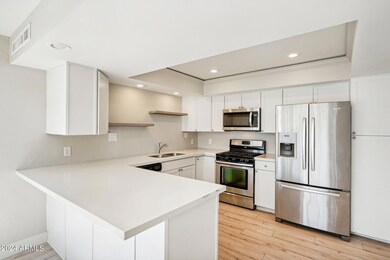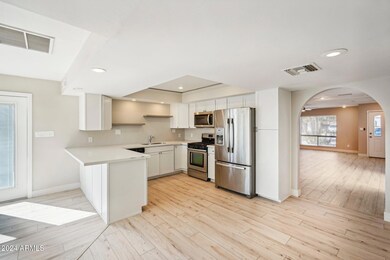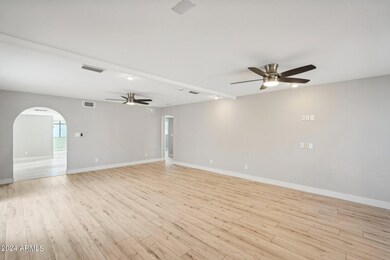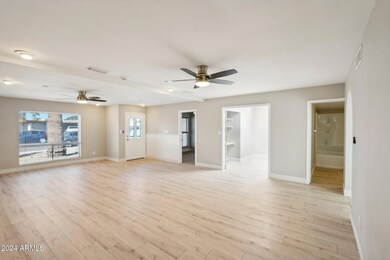
177 Bahia Ln E Litchfield Park, AZ 85340
Litchfield NeighborhoodHighlights
- Fitness Center
- Play Pool
- Granite Countertops
- Litchfield Elementary School Rated A-
- The property is located in a historic district
- No HOA
About This Home
As of January 2025Charming Detached Townhouse with Pool in Old Litchfield Park. This beautifully remodeled single-level home offers the perfect blend of comfort and style. Featuring 3 spacious bedrooms, 2 modern bathrooms, and a versatile den, it's ideal for relaxed living. The brand-new flooring throughout creates a fresh and inviting feel. The heart of the home is the stunning new kitchen, complete with quartz countertops, stainless steel appliances, and ample cabinetry. You'll also appreciate the convenience of the inside laundry room. Step outside to a sparkling pool perfect for Arizona summers. Recent upgrades include a new roof, providing peace of mind for years to come. Located in the highly desirable Old Litchfield Park, this home offers easy access to parks, dining, and shopping!
Home Details
Home Type
- Single Family
Est. Annual Taxes
- $1,141
Year Built
- Built in 1976
Lot Details
- 5,147 Sq Ft Lot
- Desert faces the front of the property
- Block Wall Fence
Parking
- 2 Car Direct Access Garage
- Garage Door Opener
Home Design
- Roof Updated in 2023
- Wood Frame Construction
- Built-Up Roof
- Block Exterior
- Siding
- Stucco
Interior Spaces
- 1,905 Sq Ft Home
- 1-Story Property
- Ceiling height of 9 feet or more
- Ceiling Fan
Kitchen
- Kitchen Updated in 2023
- Eat-In Kitchen
- Breakfast Bar
- Granite Countertops
Flooring
- Floors Updated in 2024
- Laminate Flooring
Bedrooms and Bathrooms
- 3 Bedrooms
- Bathroom Updated in 2024
- 2 Bathrooms
- Dual Vanity Sinks in Primary Bathroom
Outdoor Features
- Play Pool
- Patio
Schools
- Litchfield Elementary School
- Western Sky Middle School
- Millennium High School
Utilities
- Refrigerated Cooling System
- Heating Available
- High Speed Internet
- Cable TV Available
Additional Features
- No Interior Steps
- The property is located in a historic district
Listing and Financial Details
- Tax Lot 247
- Assessor Parcel Number 501-71-392-A
Community Details
Overview
- No Home Owners Association
- Association fees include no fees
- Litchfield Park Subdivision
Recreation
- Tennis Courts
- Community Playground
- Fitness Center
- Community Pool
- Bike Trail
Map
Home Values in the Area
Average Home Value in this Area
Property History
| Date | Event | Price | Change | Sq Ft Price |
|---|---|---|---|---|
| 01/31/2025 01/31/25 | Sold | $475,000 | 0.0% | $249 / Sq Ft |
| 10/16/2024 10/16/24 | For Sale | $475,000 | +31.9% | $249 / Sq Ft |
| 09/13/2024 09/13/24 | Sold | $360,000 | 0.0% | $189 / Sq Ft |
| 08/30/2024 08/30/24 | Off Market | $360,000 | -- | -- |
| 08/27/2024 08/27/24 | Pending | -- | -- | -- |
| 08/16/2024 08/16/24 | For Sale | $399,900 | 0.0% | $210 / Sq Ft |
| 04/07/2023 04/07/23 | Rented | $2,190 | 0.0% | -- |
| 03/08/2023 03/08/23 | Price Changed | $2,190 | -4.4% | $1 / Sq Ft |
| 02/23/2023 02/23/23 | Price Changed | $2,290 | -3.6% | $1 / Sq Ft |
| 02/14/2023 02/14/23 | Price Changed | $2,375 | -7.8% | $2 / Sq Ft |
| 01/31/2023 01/31/23 | For Rent | $2,575 | 0.0% | -- |
| 02/04/2022 02/04/22 | Sold | $420,000 | +5.0% | $220 / Sq Ft |
| 01/13/2022 01/13/22 | Pending | -- | -- | -- |
| 01/09/2022 01/09/22 | For Sale | $400,000 | 0.0% | $210 / Sq Ft |
| 12/31/2020 12/31/20 | Rented | $1,800 | 0.0% | -- |
| 11/30/2020 11/30/20 | Price Changed | $1,800 | -2.7% | $1 / Sq Ft |
| 11/24/2020 11/24/20 | Price Changed | $1,850 | -2.6% | $1 / Sq Ft |
| 11/09/2020 11/09/20 | For Rent | $1,900 | 0.0% | -- |
| 03/14/2018 03/14/18 | Sold | $253,000 | -2.7% | $133 / Sq Ft |
| 02/01/2018 02/01/18 | Pending | -- | -- | -- |
| 01/25/2018 01/25/18 | For Sale | $260,000 | +31.0% | $136 / Sq Ft |
| 11/16/2015 11/16/15 | Sold | $198,500 | -3.6% | $104 / Sq Ft |
| 10/13/2015 10/13/15 | Pending | -- | -- | -- |
| 10/10/2015 10/10/15 | Price Changed | $206,000 | -6.4% | $108 / Sq Ft |
| 09/12/2015 09/12/15 | Price Changed | $220,000 | -2.2% | $115 / Sq Ft |
| 07/28/2015 07/28/15 | For Sale | $225,000 | -- | $118 / Sq Ft |
Tax History
| Year | Tax Paid | Tax Assessment Tax Assessment Total Assessment is a certain percentage of the fair market value that is determined by local assessors to be the total taxable value of land and additions on the property. | Land | Improvement |
|---|---|---|---|---|
| 2025 | $1,141 | $12,361 | -- | -- |
| 2024 | $1,113 | $11,773 | -- | -- |
| 2023 | $1,113 | $24,680 | $4,930 | $19,750 |
| 2022 | $1,076 | $19,820 | $3,960 | $15,860 |
| 2021 | $1,128 | $19,100 | $3,820 | $15,280 |
| 2020 | $931 | $17,650 | $3,530 | $14,120 |
| 2019 | $877 | $15,420 | $3,080 | $12,340 |
| 2018 | $880 | $14,510 | $2,900 | $11,610 |
| 2017 | $837 | $14,010 | $2,800 | $11,210 |
| 2016 | $814 | $10,110 | $2,020 | $8,090 |
| 2015 | $757 | $8,550 | $1,710 | $6,840 |
Mortgage History
| Date | Status | Loan Amount | Loan Type |
|---|---|---|---|
| Open | $363,375 | New Conventional | |
| Previous Owner | $258,439 | VA | |
| Previous Owner | $194,904 | FHA | |
| Previous Owner | $94,724 | FHA | |
| Previous Owner | $148,500 | Unknown | |
| Previous Owner | $95,000 | Unknown |
Deed History
| Date | Type | Sale Price | Title Company |
|---|---|---|---|
| Warranty Deed | $475,000 | Teema Title & Escrow Agency | |
| Warranty Deed | $359,950 | Investors Title | |
| Warranty Deed | $360,000 | Realtech Title | |
| Special Warranty Deed | -- | Realtech Title | |
| Warranty Deed | $420,000 | New Title Company Name | |
| Warranty Deed | $253,000 | Empire West Title Agency Llc | |
| Warranty Deed | $198,500 | Great American Title Agency | |
| Warranty Deed | $96,000 | Stewart Title & Trust Of Pho | |
| Warranty Deed | $98,500 | Security Title Agency |
Similar Homes in Litchfield Park, AZ
Source: Arizona Regional Multiple Listing Service (ARMLS)
MLS Number: 6771692
APN: 501-71-392A
- 150 Bahia Ln W
- 153 Laguna Dr W
- 220 S Old Litchfield Rd Unit 111
- 240 S Old Litchfield Rd Unit 109
- 240 S Old Litchfield Rd Unit 206
- 240 S Old Litchfield Rd Unit 107
- 240 S Old Litchfield Rd Unit 220
- 3253 N 138th Ave
- 238 W Maya Dr
- 3220 N 136th Dr
- 13305 W Indianola Ave
- 13820 W Cheery Lynn Rd
- 13506 W Earll Dr
- 13259 W Mulberry Dr
- 13259 W Flower St
- 10630 W Pinchot Ave
- 14228 W Weldon Ave
- 3410 N 131st Ln
- 14244 W Indianola Ave
- 14246 W Columbus Ave
