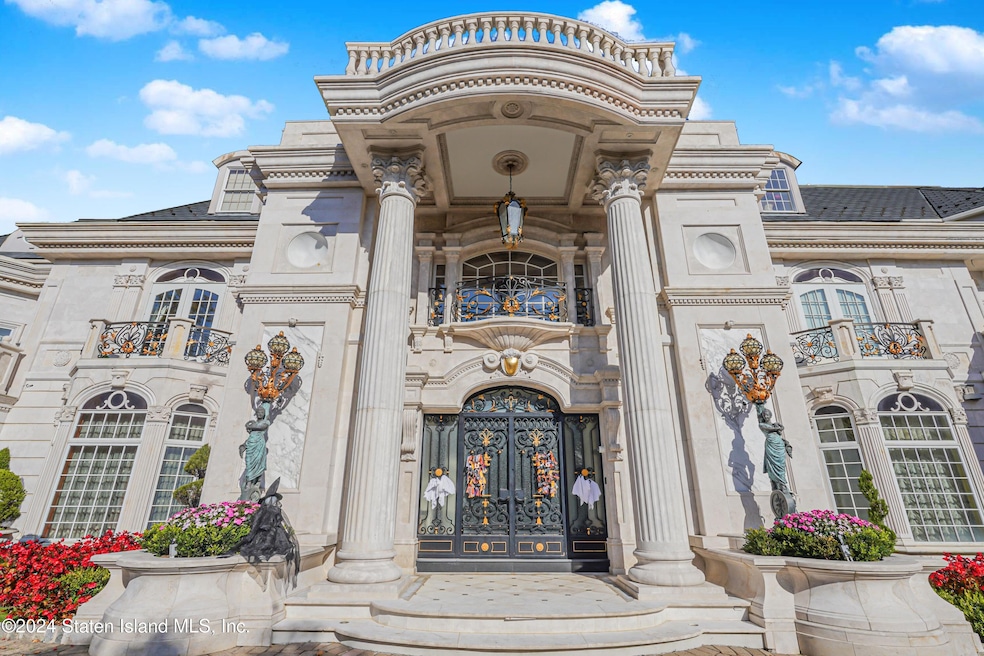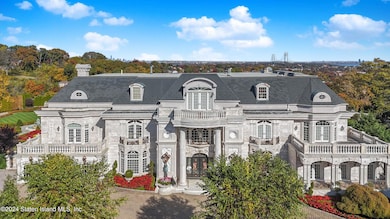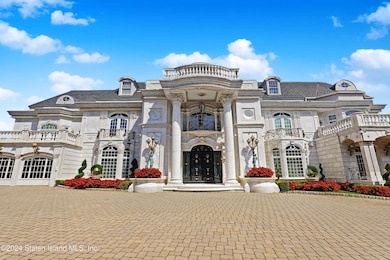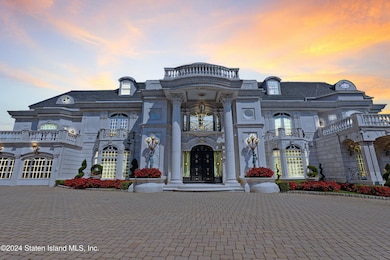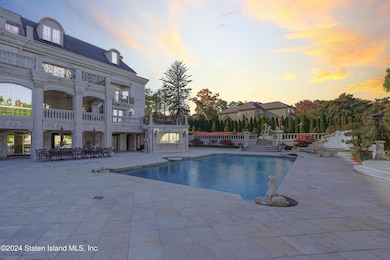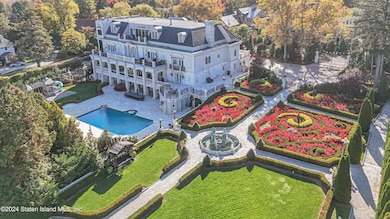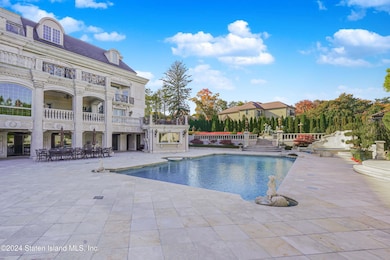177 Benedict Rd Staten Island, NY 10304
Todt Hill NeighborhoodEstimated payment $103,898/month
Highlights
- In Ground Pool
- 1.58 Acre Lot
- Fireplace in Primary Bedroom
- Myra S. Barnes Intermediate School 24 Rated A
- Colonial Architecture
- Deck
About This Home
Welcome to 177 Benedict Rd, a true standout in Staten Island's real estate landscape.
While its historic chain of ownership is notable, the true charm of this estate lies in the stunning interior details and expansive grounds.
This one-of-a-kind estate offers an unrivalled combination of elegance and privacy, making it an extraordinary find in today's market. But what truly sets this property apart are the lavish interior touches and sprawling outdoor spaces.
Located behind private gates on prestigious Todt Hill, this estate spans 1.75 acres of perfectly landscaped grounds with stunning, clear views of the Verrazano Bridge. The property is designed for those who love to entertain, boasting resort-style amenities that include a state-of-the-art home theater, gym with a sauna, personal beauty salon, wine cellar, solarium, library, and an elevator.
The residence features 8 ensuite bedrooms, 17 bathrooms, and a 13-car showroom, with both indoor and outdoor Olympic-sized pools, a custom pergola adorned with Italian fountains, and outdoor spaces perfect for recreation.
Spanning an impressive 33,000 square feet across four levels, the main house offers a commercial-grade designer kitchen , along with a vast balcony that seamlessly connects the indoors to the outdoors.
The estate provides a perfect blend of luxury and nature, offering unparalleled privacy and tranquility. With exquisite custom woodwork and awe-inspiring views from every angle, this home is an escape where you can effortlessly balance work and leisure. Just minutes from the city, this estate is truly one-of-a-kind.
Home Details
Home Type
- Single Family
Est. Annual Taxes
- $41,193
Year Built
- Built in 2000
Lot Details
- 1.58 Acre Lot
- Lot Dimensions are 267x372
- Fenced
- Sprinkler System
- Back and Side Yard
- Property is zoned R1-1
Parking
- 13 Car Garage
- Garage Door Opener
- On-Street Parking
- Off-Street Parking
Home Design
- Colonial Architecture
- Stone Siding
- Stucco
Interior Spaces
- 33,000 Sq Ft Home
- 4-Story Property
- Central Vacuum
- Living Room with Fireplace
- Formal Dining Room
Kitchen
- Eat-In Kitchen
- Microwave
- Freezer
- Dishwasher
- Compactor
- Disposal
Bedrooms and Bathrooms
- 8 Bedrooms
- Fireplace in Primary Bedroom
- Walk-In Closet
- Primary Bathroom is a Full Bathroom
- Bidet
- Jettted Tub and Separate Shower in Primary Bathroom
Laundry
- Dryer
- Washer
Home Security
- Home Security System
- Intercom
Outdoor Features
- In Ground Pool
- Balcony
- Deck
- Patio
- Shed
- Outdoor Gas Grill
Utilities
- Heating System Uses Natural Gas
- Hot Water Baseboard Heater
- 220 Volts
Listing and Financial Details
- Legal Lot and Block 0001 / 00868
- Assessor Parcel Number 00868-0001
Map
Home Values in the Area
Average Home Value in this Area
Tax History
| Year | Tax Paid | Tax Assessment Tax Assessment Total Assessment is a certain percentage of the fair market value that is determined by local assessors to be the total taxable value of land and additions on the property. | Land | Improvement |
|---|---|---|---|---|
| 2024 | $34,288 | $219,000 | $66,040 | $152,960 |
| 2023 | $32,347 | $161,050 | $53,119 | $107,931 |
| 2022 | $32,150 | $259,140 | $84,720 | $174,420 |
| 2021 | $33,639 | $273,120 | $84,720 | $188,400 |
| 2020 | $31,919 | $227,640 | $41,040 | $186,600 |
| 2019 | $29,759 | $197,880 | $41,040 | $156,840 |
| 2018 | $27,358 | $134,208 | $36,255 | $97,953 |
| 2017 | $27,358 | $134,208 | $40,280 | $93,928 |
| 2016 | $26,628 | $133,202 | $33,984 | $99,218 |
| 2015 | -- | $125,663 | $27,132 | $98,531 |
| 2014 | -- | $118,550 | $30,207 | $88,343 |
Property History
| Date | Event | Price | Change | Sq Ft Price |
|---|---|---|---|---|
| 10/29/2024 10/29/24 | For Sale | $18,000,000 | -- | $545 / Sq Ft |
Deed History
| Date | Type | Sale Price | Title Company |
|---|---|---|---|
| Bargain Sale Deed | $3,100,000 | -- |
Mortgage History
| Date | Status | Loan Amount | Loan Type |
|---|---|---|---|
| Open | $2,000,000 | New Conventional | |
| Closed | $2,000,000 | New Conventional | |
| Closed | $1,000,000 | New Conventional | |
| Open | $3,000,000 | New Conventional | |
| Closed | $27,268 | Adjustable Rate Mortgage/ARM | |
| Closed | $45,000 | Adjustable Rate Mortgage/ARM | |
| Closed | $1,598,303 | New Conventional | |
| Closed | $1,085,466 | Unknown | |
| Closed | $406,381 | Unknown | |
| Previous Owner | $172,986 | Purchase Money Mortgage |
Source: Staten Island Multiple Listing Service
MLS Number: 2406047
APN: 00868-0001
