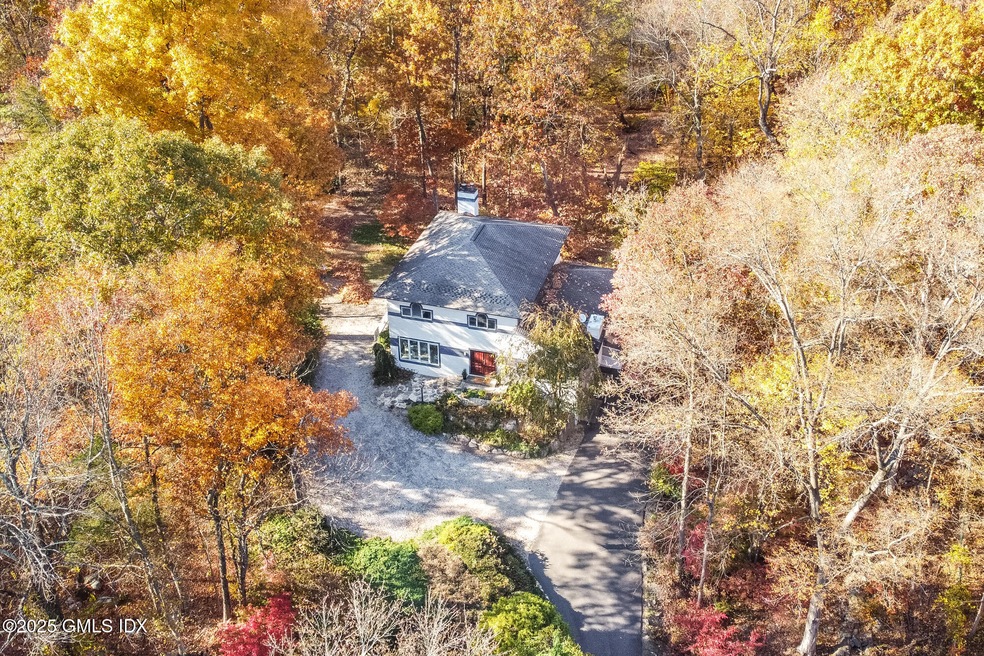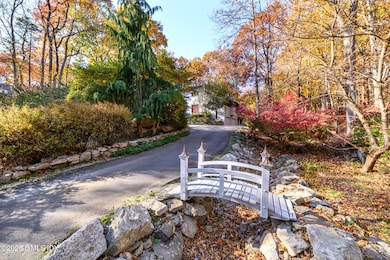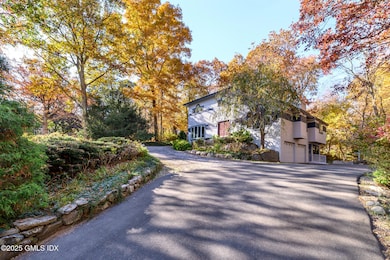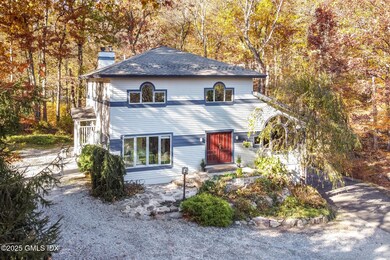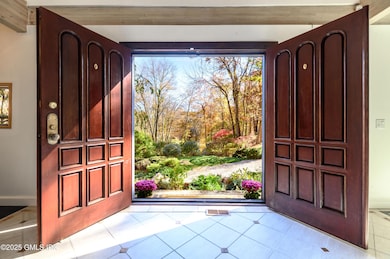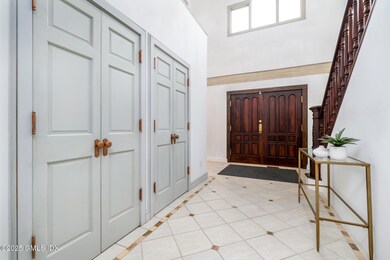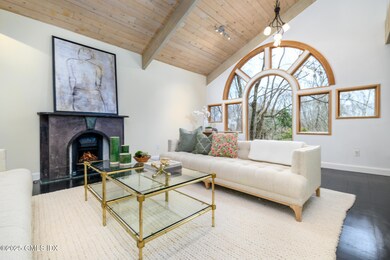
177 Briar Brae Rd Stamford, CT 06903
North Stamford NeighborhoodAbout This Home
As of February 2025Experience a unique home on over an acre of private land in North Stamford, donated to support the Midwest Food Bank. This custom-built property blends historic charm with modern comforts, featuring a main-floor primary suite, a Vermont soapstone fireplace, wide plank flooring, and walnut balusters from General Grant's D.C. home. A tube elevator offers three-level accessibility, and the serene outdoor gazebo provides a perfect retreat. Don't miss this rare opportunity to own a home with heart, history, and character.
Map
Home Details
Home Type
Single Family
Est. Annual Taxes
$13,919
Year Built
1998
Lot Details
0
Parking
2
Listing Details
- Directions: High Ridge Road to Briar Brae Road.
- Prop. Type: Residential
- Year Built: 1998
- Property Sub Type: Single Family Residence
- Lot Size Acres: 1.17
- Inclusions: Washer/Dryer, All Kitchen Applncs
- Architectural Style: Colonial
- Garage Yn: Yes
- Special Features: None
Interior Features
- Has Basement: Partially Finished, Walkout
- Full Bathrooms: 2
- Half Bathrooms: 2
- Total Bedrooms: 4
- Fireplaces: 2
- Fireplace: Yes
- Interior Amenities: Sep Shower, Whirlpool Tub, Eat-in Kitchen, Pantry, Cedar Closet(s)
- Other Room Comments:Office Space: Yes
- Other Room LevelFP 2:LL50: 1
- Other Room Comments 2:Mudroom2: Yes
- Basement Type:Partially Finished: Yes
- Basement Type:Walkout: Yes
- Other Room LevelFP 3:LL51: 1
- Other Room Comments 3:See Remarks7: Yes
Exterior Features
- Roof: Asphalt
- Lot Features: Rolling, Wooded
- Pool Private: No
- Waterfront Features: Pond/Lake
- Waterfront: Yes
- Construction Type: Wood Siding
- Other Structures: Gazebo
Garage/Parking
- Attached Garage: No
- Garage Spaces: 2.0
- Parking Features: Garage Door Opener
- General Property Info:Garage Desc: Under
- Features:Auto Garage Door: Yes
Utilities
- Water Source: Public
- Cooling: Central A/C
- Cooling Y N: Yes
- Heating: Forced Air, Oil
- Heating Yn: Yes
- Sewer: Septic Tank
- Utilities: Propane
Schools
- Elementary School: Out of Town
- Middle Or Junior School: Out of Town
Lot Info
- Zoning: OT - Out of Town
- Lot Size Sq Ft: 50965.2
- Parcel #: 135 001 2349
- ResoLotSizeUnits: Acres
Tax Info
- Tax Annual Amount: 13919.0
Home Values in the Area
Average Home Value in this Area
Property History
| Date | Event | Price | Change | Sq Ft Price |
|---|---|---|---|---|
| 02/28/2025 02/28/25 | Sold | $900,000 | -9.5% | $292 / Sq Ft |
| 01/31/2025 01/31/25 | Pending | -- | -- | -- |
| 01/03/2025 01/03/25 | For Sale | $995,000 | +10.6% | $323 / Sq Ft |
| 01/03/2025 01/03/25 | Off Market | $900,000 | -- | -- |
Tax History
| Year | Tax Paid | Tax Assessment Tax Assessment Total Assessment is a certain percentage of the fair market value that is determined by local assessors to be the total taxable value of land and additions on the property. | Land | Improvement |
|---|---|---|---|---|
| 2024 | $13,919 | $611,550 | $249,650 | $361,900 |
| 2023 | $14,959 | $611,550 | $249,650 | $361,900 |
| 2022 | $12,939 | $491,430 | $189,140 | $302,290 |
| 2021 | $12,762 | $491,430 | $189,140 | $302,290 |
| 2020 | $12,448 | $491,430 | $189,140 | $302,290 |
| 2019 | $12,448 | $491,430 | $189,140 | $302,290 |
| 2018 | $12,015 | $491,430 | $189,140 | $302,290 |
| 2017 | $12,156 | $452,080 | $197,360 | $254,720 |
| 2016 | $11,221 | $452,080 | $197,360 | $254,720 |
| 2015 | $10,913 | $452,080 | $197,360 | $254,720 |
| 2014 | $10,538 | $452,080 | $197,360 | $254,720 |
Deed History
| Date | Type | Sale Price | Title Company |
|---|---|---|---|
| Warranty Deed | $900,000 | None Available | |
| Warranty Deed | $900,000 | None Available | |
| Warranty Deed | -- | None Available | |
| Warranty Deed | -- | None Available | |
| Warranty Deed | -- | None Available | |
| Deed | -- | -- |
Similar Homes in the area
Source: Greenwich Association of REALTORS®
MLS Number: 121863
APN: STAM-000001-000000-002349
- 28 Merriland Rd
- 116 Apple Valley Rd
- 811 Rock Rimmon Rd
- 288 Briar Brae Rd
- 20 Mountain Trail
- 196 West Trail
- 0 Rock Rimmon Rd Unit LOT 18 24073521
- 2810 High Ridge Rd
- 89 West Trail
- 89 Breezy Hill Rd
- 14 Short Trail
- 43 Settlers Trail
- 85 Mayapple Rd
- 66 Wynnewood Ln
- 299 Ingleside Dr
- 77 Blackberry Dr
- 146 Blackberry Dr
- 1173 Rock Rimmon Rd
- 1177 Rock Rimmon Rd
- 46 Fernwood Dr
