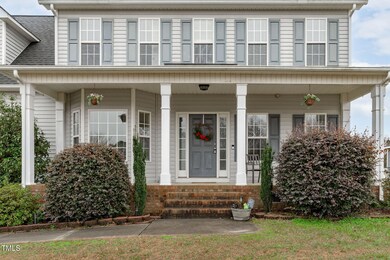
177 Clarence Ln Garner, NC 27529
Cleveland NeighborhoodHighlights
- Deck
- Transitional Architecture
- Main Floor Primary Bedroom
- Cleveland Elementary School Rated A-
- Wood Flooring
- Bonus Room
About This Home
As of April 2025Located on a spacious corner lot in the desirable Spring Creek Estates, this 4-bedroom, 4-bath home offers both comfort and charm. The cozy living room with a fireplace leads to a screened-in porch and a private backyard, perfect for relaxing or entertaining. The main floor features a large primary bedroom (converted from the original garage), providing additional living space. Upstairs, the primary bedroom boasts vaulted ceilings, a walk-in closet, and an en-suite with dual vanities, a garden tub, and a separate shower. Three more spacious bedrooms and four bathrooms throughout ensure plenty of room for everyone. The kitchen includes a large island, plenty of cabinet space, and a pantry. Bay windows fill the home with natural light, and hardwood floors add a touch of elegance. Conveniently located near shopping, dining, and major highways, this home offers the perfect balance of privacy and accessibility. Schedule a showing today!
Home Details
Home Type
- Single Family
Est. Annual Taxes
- $2,078
Year Built
- Built in 2002
Lot Details
- 0.39 Acre Lot
- Back Yard Fenced
- Chain Link Fence
- Landscaped
Home Design
- Transitional Architecture
- Raised Foundation
- Shingle Roof
- Vinyl Siding
Interior Spaces
- 2,870 Sq Ft Home
- 2-Story Property
- Ceiling Fan
- Propane Fireplace
- Entrance Foyer
- Family Room with Fireplace
- Breakfast Room
- Dining Room
- Bonus Room
- Screened Porch
- Scuttle Attic Hole
- Laundry Room
Kitchen
- Electric Range
- Dishwasher
- Stainless Steel Appliances
Flooring
- Wood
- Carpet
- Laminate
- Vinyl
Bedrooms and Bathrooms
- 4 Bedrooms
- Primary Bedroom on Main
- Walk-In Closet
- Private Water Closet
- Soaking Tub
- Bathtub with Shower
- Walk-in Shower
Parking
- 2 Parking Spaces
- Private Driveway
- 2 Open Parking Spaces
Outdoor Features
- Deck
- Patio
- Rain Gutters
Schools
- Cleveland Elementary And Middle School
- Cleveland High School
Utilities
- Central Air
- Heat Pump System
- Water Heater
Community Details
- No Home Owners Association
- Spring Creek Estates Subdivision
Listing and Financial Details
- Assessor Parcel Number 163600-43-4134
Map
Home Values in the Area
Average Home Value in this Area
Property History
| Date | Event | Price | Change | Sq Ft Price |
|---|---|---|---|---|
| 04/01/2025 04/01/25 | Sold | $375,000 | 0.0% | $131 / Sq Ft |
| 02/17/2025 02/17/25 | Pending | -- | -- | -- |
| 02/14/2025 02/14/25 | For Sale | $375,000 | -- | $131 / Sq Ft |
Tax History
| Year | Tax Paid | Tax Assessment Tax Assessment Total Assessment is a certain percentage of the fair market value that is determined by local assessors to be the total taxable value of land and additions on the property. | Land | Improvement |
|---|---|---|---|---|
| 2024 | $2,078 | $256,490 | $55,000 | $201,490 |
| 2023 | $2,007 | $256,490 | $55,000 | $201,490 |
| 2022 | $2,110 | $256,490 | $55,000 | $201,490 |
| 2021 | $2,110 | $256,490 | $55,000 | $201,490 |
| 2020 | $2,135 | $256,490 | $55,000 | $201,490 |
| 2019 | $2,135 | $256,490 | $55,000 | $201,490 |
| 2018 | $1,709 | $200,470 | $30,000 | $170,470 |
| 2017 | $1,709 | $200,470 | $30,000 | $170,470 |
| 2016 | $1,709 | $200,470 | $30,000 | $170,470 |
| 2015 | -- | $200,470 | $30,000 | $170,470 |
| 2014 | -- | $200,470 | $30,000 | $170,470 |
Mortgage History
| Date | Status | Loan Amount | Loan Type |
|---|---|---|---|
| Open | $375,000 | New Conventional | |
| Previous Owner | $141,400 | New Conventional | |
| Previous Owner | $180,000 | New Conventional | |
| Previous Owner | $182,794 | FHA | |
| Previous Owner | $25,000 | Unknown | |
| Previous Owner | $161,000 | Unknown | |
| Previous Owner | $158,650 | Adjustable Rate Mortgage/ARM |
Deed History
| Date | Type | Sale Price | Title Company |
|---|---|---|---|
| Warranty Deed | $375,000 | None Listed On Document | |
| Quit Claim Deed | -- | None Listed On Document | |
| Deed | $165,000 | -- | |
| Deed | -- | -- |
Similar Homes in Garner, NC
Source: Doorify MLS
MLS Number: 10076576
APN: 06D02020W
- 57 Chaney Dr
- 4806 Lee Dr
- 163 Ridge Way Ln
- 34 Tea Olive Ct
- 189 Tennyson Dr Unit 236
- 153 Tennyson Dr Unit 235
- 103 Ellsworth Ct Unit 175
- 205 E Fountainhead Ln Unit 159
- 187 E Fountainhead Ln
- 90 Ellsworth Ct
- 204 E Fountainhead Ln
- 70 Ellsworth Ct
- 166 Weldon Dr
- 210 Charlotte Ct
- 168 Newport Landing
- 135 Newport Landing
- 158 Newport Landing Unit 97
- 157 Newport Landing Unit Lot 95
- 591 Glenkirk Place Unit Lot 106
- 104 Newport Landing Unit 100






