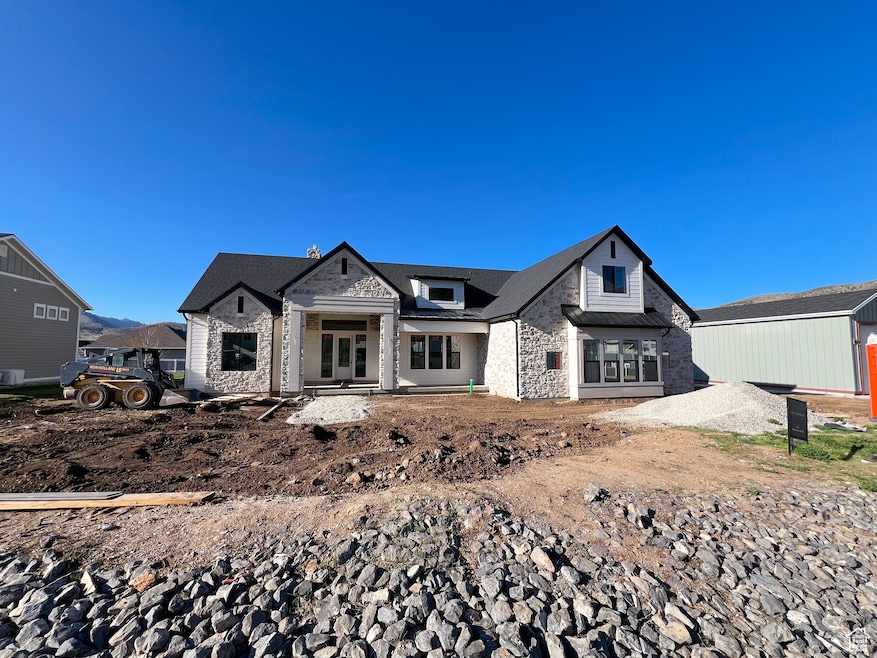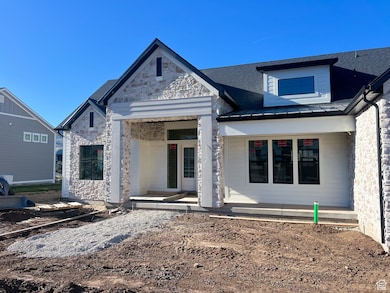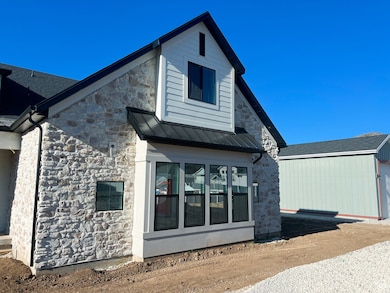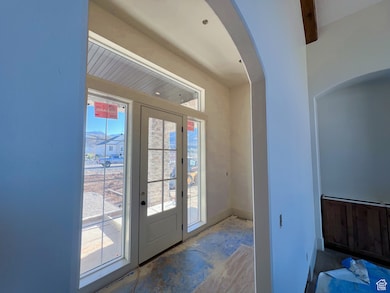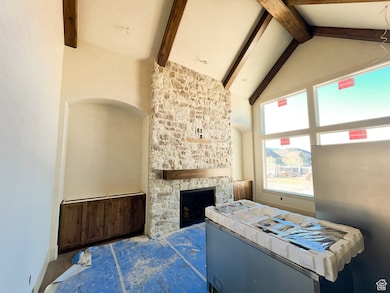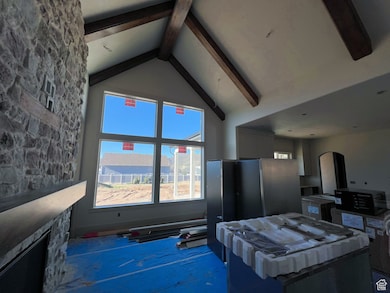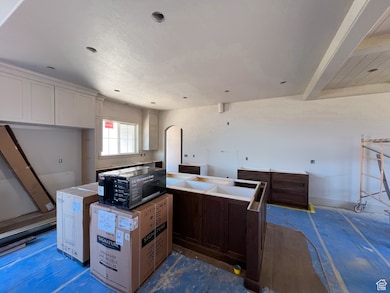
177 E 475 S Mantua, UT 84324
Estimated payment $7,384/month
Highlights
- New Construction
- Vaulted Ceiling
- No HOA
- Mountain View
- Main Floor Primary Bedroom
- Covered patio or porch
About This Home
Welcome to your dream home in the heart of Mantua, Utah! This stunning modern farmhouse offers four spacious bedrooms and three and a half luxurious bathrooms, all adorned with high-end finishes that exude both style and comfort. The open-concept layout seamlessly connects the living, dining, and kitchen areas, perfect for entertaining or cozy family nights. Large windows flood the space with natural light, highlighting the home's exquisite craftsmanship. Set against Mantua's picturesque backdrop, this home combines the tranquility of country living with the convenience of nearby amenities.
Home Details
Home Type
- Single Family
Est. Annual Taxes
- $1,704
Year Built
- Built in 2025 | New Construction
Lot Details
- 0.5 Acre Lot
- Lot Dimensions are 123.0x179.0x176.0
- Property is zoned Single-Family
Parking
- 3 Car Attached Garage
Home Design
- Pitched Roof
- Stone Siding
Interior Spaces
- 3,250 Sq Ft Home
- 2-Story Property
- Vaulted Ceiling
- Ceiling Fan
- Gas Log Fireplace
- Double Pane Windows
- Mountain Views
- Gas Dryer Hookup
Kitchen
- Gas Range
- Microwave
- Disposal
Flooring
- Carpet
- Tile
Bedrooms and Bathrooms
- 4 Bedrooms | 3 Main Level Bedrooms
- Primary Bedroom on Main
- Walk-In Closet
- 3 Full Bathrooms
- Bathtub With Separate Shower Stall
Outdoor Features
- Covered patio or porch
Schools
- Mountain View Elementary School
- Adele C. Young Middle School
- Box Elder High School
Utilities
- Forced Air Heating and Cooling System
- Natural Gas Connected
Community Details
- No Home Owners Association
- Jeppesen Subdivision
Listing and Financial Details
- Assessor Parcel Number 03-253-0032
Map
Home Values in the Area
Average Home Value in this Area
Tax History
| Year | Tax Paid | Tax Assessment Tax Assessment Total Assessment is a certain percentage of the fair market value that is determined by local assessors to be the total taxable value of land and additions on the property. | Land | Improvement |
|---|---|---|---|---|
| 2024 | $1,704 | $175,000 | $175,000 | $0 |
| 2023 | $1,656 | $175,000 | $175,000 | $0 |
| 2022 | $945 | $90,000 | $90,000 | $0 |
| 2021 | $1,082 | $90,000 | $90,000 | $0 |
| 2020 | $1,139 | $90,000 | $90,000 | $0 |
| 2019 | $1,183 | $90,000 | $90,000 | $0 |
| 2018 | $0 | $0 | $0 | $0 |
Property History
| Date | Event | Price | Change | Sq Ft Price |
|---|---|---|---|---|
| 04/16/2025 04/16/25 | For Sale | $1,300,000 | -- | $400 / Sq Ft |
Deed History
| Date | Type | Sale Price | Title Company |
|---|---|---|---|
| Warranty Deed | -- | Us Title | |
| Warranty Deed | -- | Us Title | |
| Warranty Deed | -- | Cottonwood Ttl Ins Agcy Inc | |
| Interfamily Deed Transfer | -- | American Secure Ttl Brigham | |
| Warranty Deed | -- | Phillips Hansen Land Company | |
| Warranty Deed | -- | Phillips Hansen Land Title C |
Mortgage History
| Date | Status | Loan Amount | Loan Type |
|---|---|---|---|
| Previous Owner | $82,200 | Stand Alone Second |
Similar Homes in Mantua, UT
Source: UtahRealEstate.com
MLS Number: 2078231
APN: 03-253-0032
- 159 E 625 S
- 371 Willard Peak Rd
- 640 S 100 E
- 655 Willard Peak Rd
- 1733 Willard Peak Rd Unit 3
- 1705 Willard Peak Rd Unit 2
- 1623 Willard Peak Rd Unit 1
- 225 S 300 E Unit 3
- 91 U S 89
- 1050 E North Dam Rd
- 64 N Bywater Way
- 637 E 950 S Unit 3
- 220 N Highland Blvd
- 232 N Sycamore Dr
- 1186 E Sycamore Dr
- 124 Poplar Dr
- 671 S 500 E
- 454 E 850 S Unit 104
- 454 E 850 S Unit 105
- 644 S 500 E
