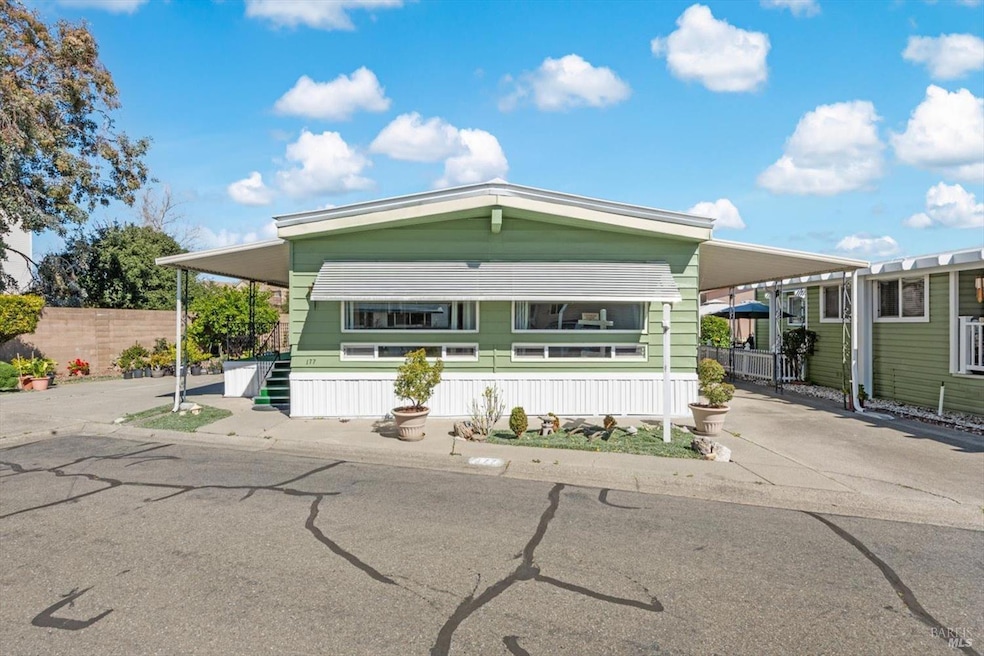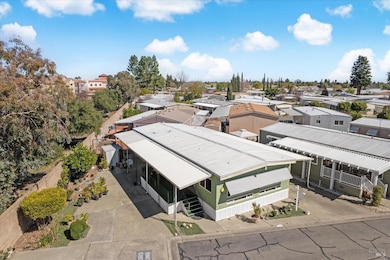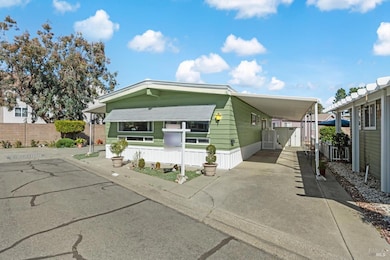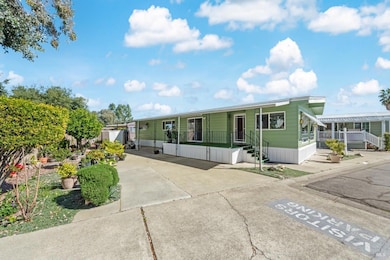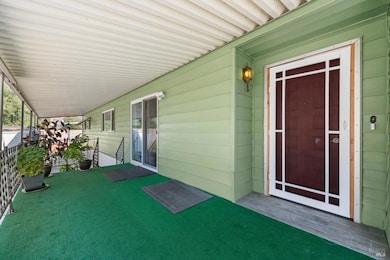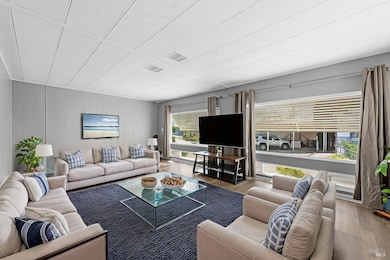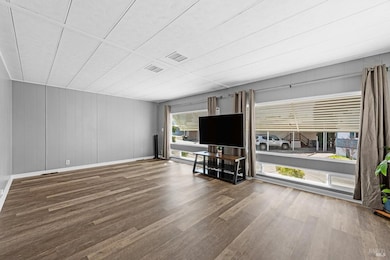
177 Lemon Tree Cir Vacaville, CA 95687
Estimated payment $2,028/month
Highlights
- Private Pool
- Clubhouse
- Walk-In Pantry
- Cooper Elementary School Rated A-
- Breakfast Area or Nook
- Formal Dining Room
About This Home
Experience the best of 55+ living in this spacious end-unit home in the highly desirable Lemon Tree Park community! With 1,440 sq. ft. of well-designed living space, this home offers an inviting open-concept layout filled with natural light. The kitchen features stylish white cabinetry with glass accents, a pantry closet, gas range, microwave, dishwasher and a dining bar that seamlessly connects to the living room. A sliding glass door leads to the expansive covered porch, perfect for relaxing or entertaining. Enjoy a formal dining room complete with built-in cabinets and a buffet, providing ample storage and an elegant space for gatherings. The 2 generously sized bedrooms are positioned on opposite ends for privacy, including a primary suite with a large walk-in closet, dual sinks and a seated shower/tub. Additional highlights include an indoor laundry area with cabinets, storage closets and dual pane windows. Outside, enjoy a private, low-maintenance yard, a large carport and storage sheds for added convenience. The HOA covers water, trash, management, and access to fantastic amenities, including a clubhouse and an inground pool. This is a great opportunity to join a welcoming, well-maintained community at an unbeatable price. Don't miss out!
Property Details
Home Type
- Manufactured Home
Year Built
- Built in 1972
HOA Fees
- $810 Monthly HOA Fees
Home Design
- Composition Roof
- Vinyl Siding
Interior Spaces
- 1,440 Sq Ft Home
- Awning
- Family Room
- Living Room
- Formal Dining Room
- Laundry Room
Kitchen
- Breakfast Area or Nook
- Breakfast Bar
- Walk-In Pantry
- Free-Standing Gas Range
- Microwave
- Dishwasher
Flooring
- Laminate
- Tile
Bedrooms and Bathrooms
- 2 Bedrooms
- 2 Full Bathrooms
- Tile Bathroom Countertop
- Dual Sinks
- Bathtub with Shower
- Separate Shower
Parking
- 2 Parking Spaces
- 2 Carport Spaces
- No Garage
- Guest Parking
Outdoor Features
- Private Pool
- Covered Deck
- Patio
- Shed
Mobile Home
- Mobile Home Make is Holiday
- Manufactured Home
Additional Features
- Lot Dimensions are 60 x 24
- Central Heating and Cooling System
Listing and Financial Details
- Assessor Parcel Number 0134-130-060
Community Details
Overview
- Association fees include management, trash, water
- Lemon Tree Mobile Home Park Association, Phone Number (707) 448-0818
- Holiday
- Lemon Tree Mobile Home Park
Amenities
- Clubhouse
Recreation
- Community Pool
Pet Policy
- Pet Restriction
Map
Home Values in the Area
Average Home Value in this Area
Property History
| Date | Event | Price | Change | Sq Ft Price |
|---|---|---|---|---|
| 04/21/2025 04/21/25 | Price Changed | $185,000 | -2.1% | $128 / Sq Ft |
| 03/24/2025 03/24/25 | Price Changed | $189,000 | -5.5% | $131 / Sq Ft |
| 03/04/2025 03/04/25 | For Sale | $199,900 | -- | $139 / Sq Ft |
Similar Homes in Vacaville, CA
Source: Bay Area Real Estate Information Services (BAREIS)
MLS Number: 325017305
- 187 Lemon Tree Cir
- 145 Lemon Tree Cir
- 41 Lemon Tree Cir
- 166 Lassen Cir
- 154 Bounty Ln
- 137 Currant Ln
- 142 Mckinley Cir
- 129 Isle Royale Cir
- 162 Isle Royale Cir
- 140 Glacier Cir
- 119 Amethyst Dr
- 172 Isle Royale Cir
- 137 Olympic Cir
- 148 Olympic Cir
- 163 Glacier Cir
- 325 Trellis Ln
- 101 Mckinley Cir
- 182 Glacier Cir
- 424 Mandarin Cir
- 422 Nut Tree Rd
