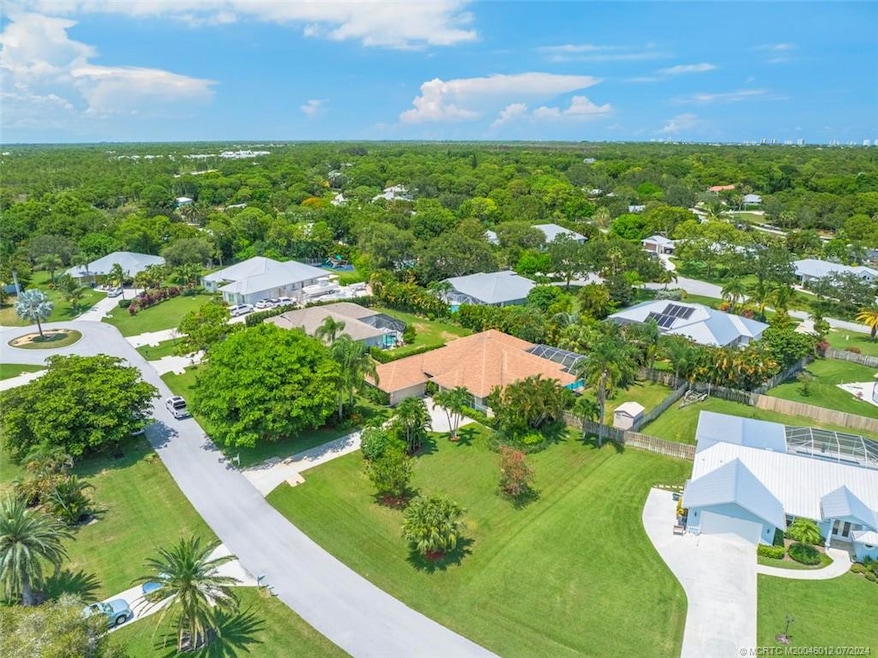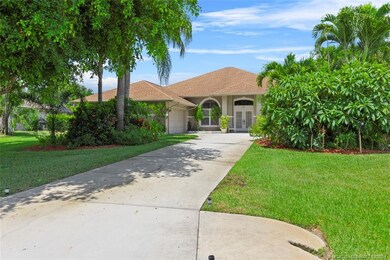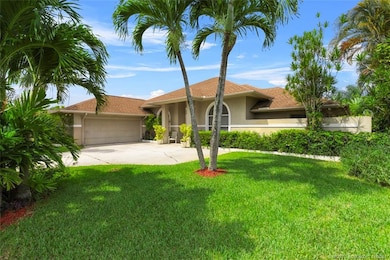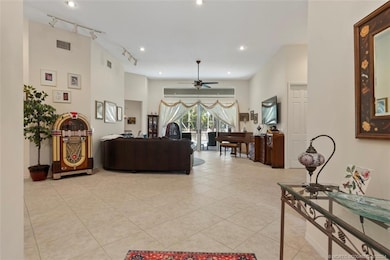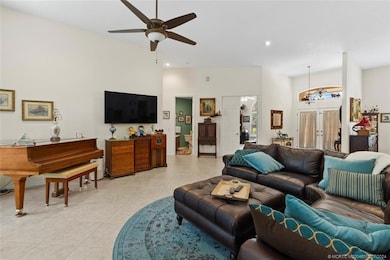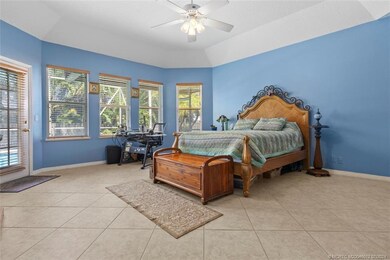
177 NE Blueberry Terrace Jensen Beach, FL 34957
Highlights
- Concrete Pool
- 0.47 Acre Lot
- Hydromassage or Jetted Bathtub
- Jensen Beach Elementary School Rated A-
- Cathedral Ceiling
- Screened Porch
About This Home
As of November 2024Exceptional CBS Pool Home in Beautiful Pinecrest Lakes. Spacious floorplan w/ Soaring Ceilings, Living & Family Rooms, Formal Dining, eat in kitchen area, lots of windows for natural light, and all bedrooms have their own ensuite bath. The main bedroom has direct access to pool area, 2 walk in closets, large shower, jacuzzi tub, and dual sinks. The backyard features a large covered & screened patio to enjoy the heated pool & spa, perfect for outdoor living. Fully fenced yard w/ shed for additional storage, in addition to the oversized 2 car garage. Complete panel & accordion shutters for extra security & peace of mind. Inground gas tank for pool heater and dual AC’s & Water Heaters. Pinecrest Lakes is a highly desirable centrally located community with large spacious lots, mature trees, sidewalks, low HOA fee, 2 parks with playgrounds, tennis/pickleball, expansive green space, and lakes for fishing. Located East of US1 close to everything and only 10 minutes to beautiful area beaches.
Last Agent to Sell the Property
EXP Realty LLC Brokerage Phone: 772-486-6420 License #3226935

Home Details
Home Type
- Single Family
Est. Annual Taxes
- $5,200
Year Built
- Built in 1993
Lot Details
- 0.47 Acre Lot
- Fenced Yard
- Fenced
- Sprinkler System
HOA Fees
- $58 Monthly HOA Fees
Home Design
- Shingle Roof
- Composition Roof
- Concrete Siding
- Stucco
Interior Spaces
- 2,915 Sq Ft Home
- 1-Story Property
- Partially Furnished
- Cathedral Ceiling
- Shutters
- Formal Dining Room
- Screened Porch
- Ceramic Tile Flooring
- Hurricane or Storm Shutters
Kitchen
- Breakfast Area or Nook
- Breakfast Bar
- Electric Range
- Microwave
- Dishwasher
- Kitchen Island
Bedrooms and Bathrooms
- 4 Bedrooms
- Split Bedroom Floorplan
- 4 Full Bathrooms
- Hydromassage or Jetted Bathtub
- Separate Shower
Laundry
- Dryer
- Washer
Parking
- 2 Car Attached Garage
- Garage Door Opener
- Driveway
- 1 to 5 Parking Spaces
Pool
- Concrete Pool
- In Ground Pool
Outdoor Features
- Patio
Utilities
- Central Heating and Cooling System
- Underground Utilities
- Water Heater
- Septic Tank
- Cable TV Available
Community Details
Overview
- Association fees include management, common areas, recreation facilities, reserve fund
- Association Phone (772) 286-0030
Recreation
- Tennis Courts
- Pickleball Courts
- Community Playground
- Park
- Trails
Map
Home Values in the Area
Average Home Value in this Area
Property History
| Date | Event | Price | Change | Sq Ft Price |
|---|---|---|---|---|
| 11/25/2024 11/25/24 | Sold | $820,000 | -3.2% | $281 / Sq Ft |
| 09/17/2024 09/17/24 | Pending | -- | -- | -- |
| 07/30/2024 07/30/24 | For Sale | $847,000 | -- | $291 / Sq Ft |
Tax History
| Year | Tax Paid | Tax Assessment Tax Assessment Total Assessment is a certain percentage of the fair market value that is determined by local assessors to be the total taxable value of land and additions on the property. | Land | Improvement |
|---|---|---|---|---|
| 2024 | $5,200 | $337,241 | -- | -- |
| 2023 | $5,200 | $327,419 | $0 | $0 |
| 2022 | $5,017 | $317,883 | $0 | $0 |
| 2021 | $5,027 | $308,625 | $0 | $0 |
| 2020 | $4,919 | $304,364 | $0 | $0 |
| 2019 | $4,858 | $297,522 | $0 | $0 |
| 2018 | $4,735 | $291,974 | $0 | $0 |
| 2017 | $4,151 | $285,968 | $0 | $0 |
| 2016 | $4,387 | $280,087 | $0 | $0 |
| 2015 | $4,168 | $278,140 | $0 | $0 |
| 2014 | $4,168 | $275,933 | $0 | $0 |
Mortgage History
| Date | Status | Loan Amount | Loan Type |
|---|---|---|---|
| Open | $220,000 | New Conventional | |
| Previous Owner | $201,500 | Unknown | |
| Previous Owner | $204,000 | Unknown | |
| Previous Owner | $22,544 | Unknown | |
| Previous Owner | $200,000 | New Conventional | |
| Previous Owner | $200,000 | No Value Available |
Deed History
| Date | Type | Sale Price | Title Company |
|---|---|---|---|
| Warranty Deed | $820,000 | None Listed On Document | |
| Warranty Deed | $278,600 | -- | |
| Deed | $93,400 | -- | |
| Warranty Deed | $250,000 | -- |
Similar Homes in the area
Source: Martin County REALTORS® of the Treasure Coast
MLS Number: M20046012
APN: 21-37-41-024-000-04500-1
- 2605 NE Cypress Ln
- 214 NE Blairwood Trace
- 457 NW Fetterbush Way
- 1998 NE Ginger Terrace
- 2350 NW Tulip Way
- 2195 NE Chestnut Ct
- 474 NW Fetterbush Way
- 2920 NE Heather Ct
- 1881 NE Crabtree Ln
- 1881 NE Steven Ave
- 2187 NW Dalea Way
- 2178 NW Dalea Way
- 2182 NW Dalea Way
- 821 NE Town Terrace
- 160 Osprey Preserve Blvd
- 2944 NE Loquat Ln
- 162 Osprey Preserve Blvd
- 267 Osprey Preserve Blvd
- 263 Osprey Preserve Blvd
- 166 Osprey Preserve Blvd
