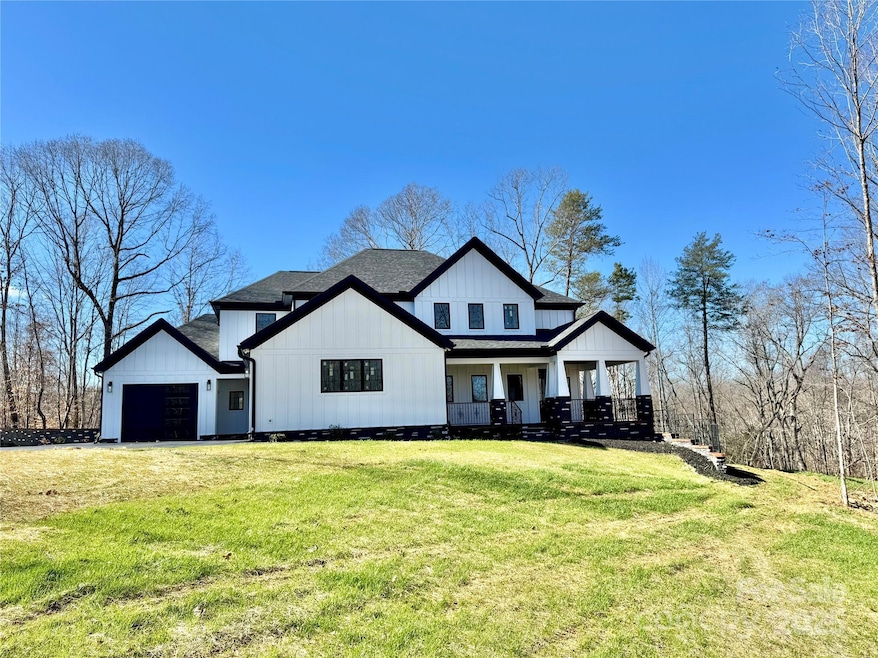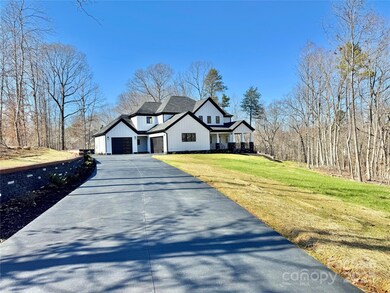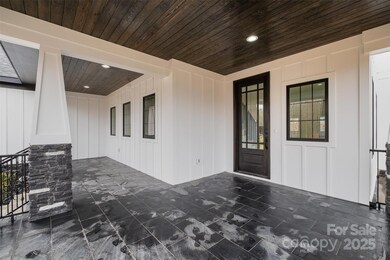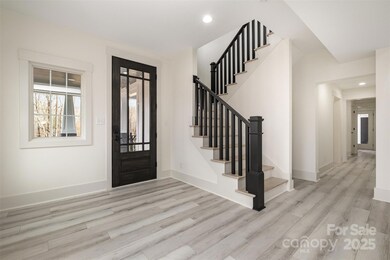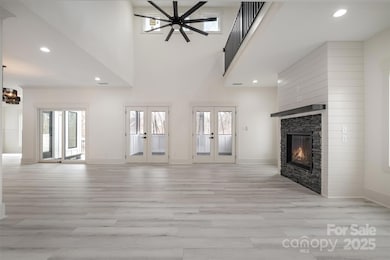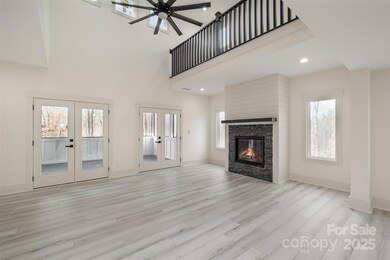
177 Olympia Dr Mooresville, NC 28117
Estimated payment $4,771/month
Highlights
- Under Construction
- Screened Porch
- 3 Car Attached Garage
- Open Floorplan
- Balcony
- Walk-In Closet
About This Home
Escape to your private oasis! Nestled on over 1.5 acres with no HOA, this newly built home—set more than 200’ from the road and surrounded by trees—offers the perfect blend of modern elegance and functional design. The inviting covered front porch leads into a breathtaking open-concept layout. The stunning two-story great room, anchored by a striking fireplace, seamlessly flows into the dining area, gourmet kitchen with an eat-at bar, and bright dinette—ideal for entertaining. A private guest bedroom/second primary on the main level features an ensuite bath and patio access. Enjoy seamless indoor-outdoor living with a screened back porch. Upstairs, a loft, flex area, additional bedroom, and office provide versatile space. The luxurious upstairs primary suite boasts a walk-in closet, private balcony, dual vanities, soaking tub, and tiled shower. Two-car side entry garage + 28’ deep 1 car for car/boat enthusiasts. Near Lake Norman, shopping, and dining, this home is a true retreat!
Listing Agent
Southern Homes of the Carolinas, Inc Brokerage Email: beth@pihlrealty.com License #169546

Home Details
Home Type
- Single Family
Est. Annual Taxes
- $424
Year Built
- Built in 2025 | Under Construction
Lot Details
- Lot Dimensions are 179 x 354 x 224 x 313
- Property is zoned RA
Parking
- 3 Car Attached Garage
- Front Facing Garage
- Garage Door Opener
- Driveway
Home Design
- Home is estimated to be completed on 3/10/25
- Slab Foundation
- Stone Veneer
Interior Spaces
- 2-Story Property
- Open Floorplan
- Self Contained Fireplace Unit Or Insert
- Gas Fireplace
- Propane Fireplace
- Screened Porch
Kitchen
- Gas Oven
- Gas Range
- Microwave
- Dishwasher
- Kitchen Island
- Disposal
Flooring
- Tile
- Vinyl
Bedrooms and Bathrooms
- Walk-In Closet
- Garden Bath
Laundry
- Laundry Room
- Washer and Electric Dryer Hookup
Outdoor Features
- Balcony
- Patio
Schools
- Shepherd Elementary School
- Lakeshore Middle School
- South Iredell High School
Utilities
- Zoned Heating and Cooling
- Heat Pump System
- Heating System Uses Propane
- Gas Water Heater
- Septic Tank
- Cable TV Available
Community Details
- Cornelius Estates Subdivision, Brekinridge Floorplan
Listing and Financial Details
- Assessor Parcel Number 4658-06-3735.000
Map
Home Values in the Area
Average Home Value in this Area
Tax History
| Year | Tax Paid | Tax Assessment Tax Assessment Total Assessment is a certain percentage of the fair market value that is determined by local assessors to be the total taxable value of land and additions on the property. | Land | Improvement |
|---|---|---|---|---|
| 2024 | $424 | $67,500 | $67,500 | $0 |
| 2023 | $398 | $67,500 | $67,500 | $0 |
| 2022 | $280 | $44,550 | $44,550 | $0 |
Property History
| Date | Event | Price | Change | Sq Ft Price |
|---|---|---|---|---|
| 03/13/2025 03/13/25 | Price Changed | $850,000 | -5.6% | $255 / Sq Ft |
| 02/14/2025 02/14/25 | For Sale | $900,000 | -- | $270 / Sq Ft |
Similar Homes in Mooresville, NC
Source: Canopy MLS (Canopy Realtor® Association)
MLS Number: 4216265
APN: 4658-06-3735.000
- 109 Wren Ln
- 124 Rosebay Dr
- 106 Chase Water Dr
- 121 Hanks Bluff Dr
- 188 Bailey Rd
- 148 Twin Sisters Ln
- 133 Lassen Ln
- 180 Twin Sisters Ln
- 114 Tomahawk Dr
- 133 Sequoia St
- 117 Tomahawk Dr
- 000 Bluefield Rd
- 204 Bluefield Rd
- 140 Sisters Cove Ct
- 126 Sisters Cove Ct
- 2117 Charlotte Hwy
- 116 Kona Rd
- 139 Little Indian Loop
- 122 Laura Rd Unit A
- 122 Laura Rd Unit B
