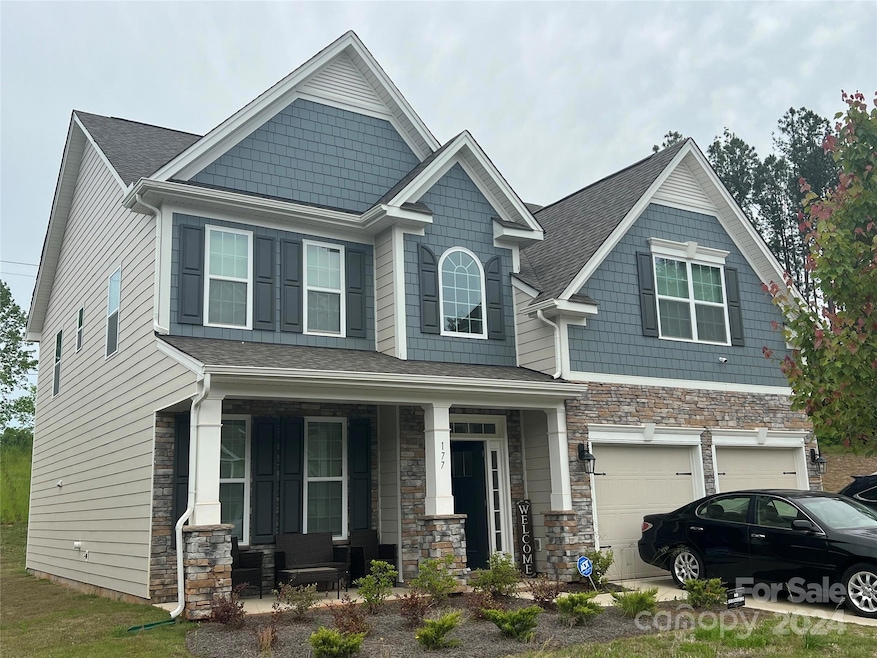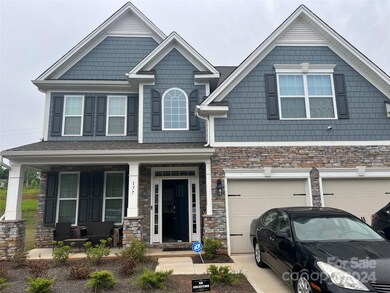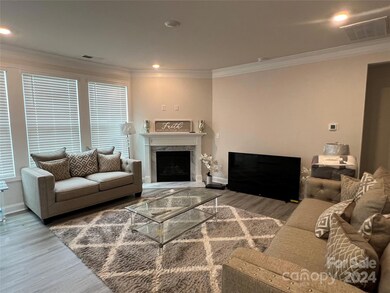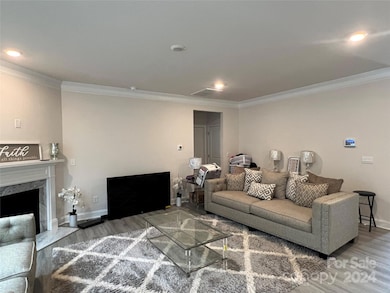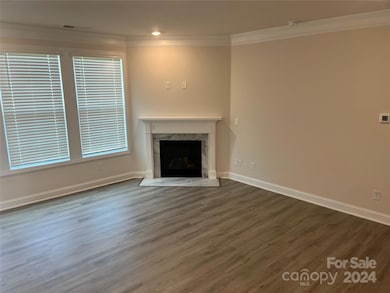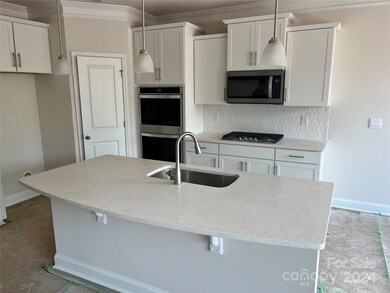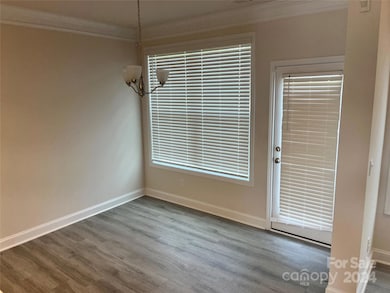
177 Rhuidean Ct Troutman, NC 28166
Troutman NeighborhoodEstimated payment $2,726/month
Highlights
- Covered patio or porch
- 2 Car Attached Garage
- Forced Air Heating and Cooling System
- Double Oven
About This Home
Welcome to this stunning home that offers a perfect blend of luxury and comfort. This exquisite property features 4 spacious bedrooms, 3 beautifully appointed bathrooms, and a modern kitchen with a large island, ideal for family gatherings or entertaining guests. Experience cozy evenings by the fireplace in the family room and enjoy outdoor living on the covered porch, complete with a gas grill for your barbecues. Relax in the master suite, boasting a garden tub and a full walk-in shower, ensuring a spa-like experience every day. With a convenient 2-car garage and thoughtful touches throughout, this home is a true gem waiting for you to make it your own.
Short sale subject to court approval in addition to judicial sale.
Listing Agent
Keller Williams Unlimited Brokerage Email: brian@bainfrey.com License #278890

Home Details
Home Type
- Single Family
Est. Annual Taxes
- $4,825
Year Built
- Built in 2022
HOA Fees
- $96 Monthly HOA Fees
Parking
- 2 Car Attached Garage
- Front Facing Garage
- Driveway
- 2 Open Parking Spaces
Home Design
- Slab Foundation
- Composition Roof
- Vinyl Siding
- Stone Veneer
Interior Spaces
- 2-Story Property
- Family Room with Fireplace
- Living Room with Fireplace
Kitchen
- Double Oven
- Range Hood
- Microwave
- Dishwasher
Bedrooms and Bathrooms
- 3 Full Bathrooms
Additional Features
- Covered patio or porch
- Property is zoned CZRS
- Forced Air Heating and Cooling System
Community Details
- Cusick Management Association, Phone Number (704) 544-7779
- Falls Cove At Lake Norman Subdivision
- Mandatory home owners association
Listing and Financial Details
- Assessor Parcel Number 4740-19-5232.000
Map
Home Values in the Area
Average Home Value in this Area
Tax History
| Year | Tax Paid | Tax Assessment Tax Assessment Total Assessment is a certain percentage of the fair market value that is determined by local assessors to be the total taxable value of land and additions on the property. | Land | Improvement |
|---|---|---|---|---|
| 2024 | $4,825 | $433,180 | $75,000 | $358,180 |
| 2023 | $4,825 | $326,650 | $75,000 | $251,650 |
Property History
| Date | Event | Price | Change | Sq Ft Price |
|---|---|---|---|---|
| 10/16/2024 10/16/24 | For Sale | $400,000 | -10.1% | $150 / Sq Ft |
| 06/16/2023 06/16/23 | Sold | $445,000 | 0.0% | $174 / Sq Ft |
| 05/08/2023 05/08/23 | Price Changed | $445,000 | -0.9% | $174 / Sq Ft |
| 04/24/2023 04/24/23 | Price Changed | $449,000 | +0.7% | $176 / Sq Ft |
| 04/05/2023 04/05/23 | Price Changed | $446,000 | -0.7% | $174 / Sq Ft |
| 02/15/2023 02/15/23 | For Sale | $449,000 | -- | $176 / Sq Ft |
Deed History
| Date | Type | Sale Price | Title Company |
|---|---|---|---|
| Special Warranty Deed | $445,000 | None Listed On Document |
Mortgage History
| Date | Status | Loan Amount | Loan Type |
|---|---|---|---|
| Open | $384,869 | FHA |
Similar Homes in the area
Source: Canopy MLS (Canopy Realtor® Association)
MLS Number: 4192264
APN: 4740-19-5232.000
